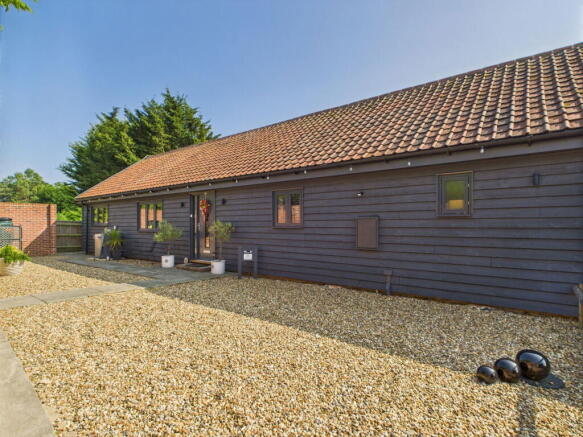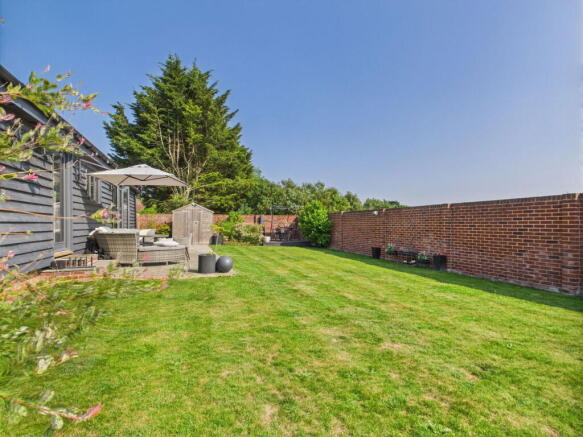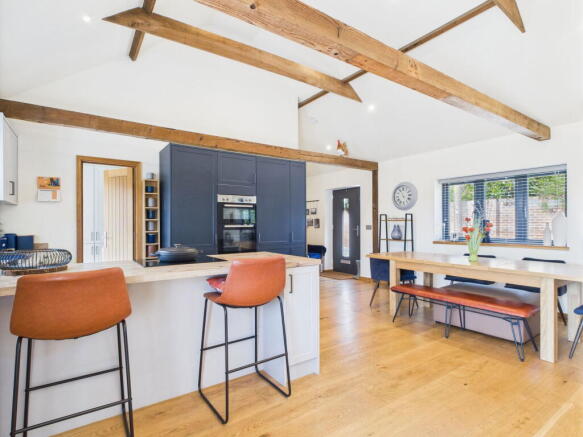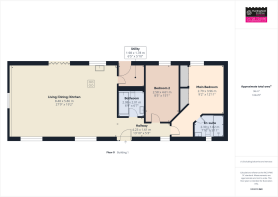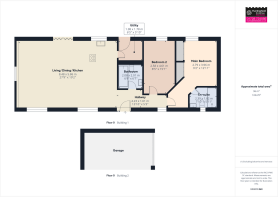
Home Farm Barns, Easton

- PROPERTY TYPE
Barn Conversion
- BEDROOMS
2
- BATHROOMS
2
- SIZE
Ask agent
- TENUREDescribes how you own a property. There are different types of tenure - freehold, leasehold, and commonhold.Read more about tenure in our glossary page.
Freehold
Key features
- Barn Conversion
- Two Double Bedrooms
- Two Bathrooms
- Underfloor Heating
- Walled Garden
- 27' Open Plan Living/Dining/Kitchen
- Contemporary Kitchen and Bathrooms
- Oak Flooring
- Garage
- 2 Parking Spaces
Description
Recently converted, immaculately presented two bedroom, single storey barn conversion. Finished to a high standard with contemporary open plan layout, exposed beams, oak flooring, walled garden and garage. Home Farm Barns is a select development in a rural position and is located on the outskirts of the pretty village of Easton.
LOCATION Easton is approximately five minutes drive from the A12 and is a pretty, sought-after village located between the towns of Woodbridge and Framlingham. Easton Village itself is well serviced by both its own primary school and falls within the catchment for the highly regarded Thomas Mill High School. The local public house, The White Horse offers a varied menu to suit both lunchtime and evening dining. The village has both a cricket and a bowls club, and Easton Farm Park is a local attraction for family days out, running a number of events throughout the year. The nearby railway station at Campsea Ashe is just 5 minutes drive, has a direct link through to London Liverpool Street. Framlingham offers a range of independent shops, cafes and restaurants and is known for its twelfth century castle. Woodbridge is on the River Deben offering many walks, cinema, swimming pool and gym.
8 HOME FARM BARNS - INTERIOR The front door leads you into the hall with windows to the front and oak flooring. This opens into the generous open plan living/dining/kitchen which is a stunning space - over 27' long - with exposed beamwork to the vaulted ceiling and contemporary white walls. This sunny space has windows to the front and double doors opening onto the walled rear garden. The room has ample space for zoning with clear dining, living and kitchen areas. The shaker style fitted kitchen has a range of full height, wall and base units with high level double ovens, integrated full height fridge, integrated dishwasher, ceramic induction hob, stainless steel sink and window overlooking the garden. Next to the kitchen is a useful utility room with a glazed door leading out to the garden. This benefits from a wall of full height units offering lots of storage, an integrated freezer and an integrated washer/dryer.
Along with hallway is a family bathroom with contemporary style bath, wc and basin set into a vanity unit and heated towel rail. The second bedroom is currently used as a TV room and has a window overlooking the rear garden. At the end of the hall is the main bedroom. This unique room has exposed beamwork to the partly vaulted ceiling, generous full height wardrobes along one wall and a window overlooking the rear garden. Into the roof space is a wooden mezzanine which provides handy storage and has a library-style ladder for access. There is a contemporary en-suite shower room with a large walk-in shower and wc and basin set into a grey fitted vanity unit with a frosted window to the front.
Converted in 2021, the entire property is finished to a very high standard. There is oak flooring throughout (except bathrooms) with underfloor heating to every room. All windows and doors are double glazed and internal doors are contemporary oak.
8 HOME FARM BARNS - EXTERIOR The property is reached via a shared private drive accessed from the Wickham Market Road. The road leads through the select development of barn conversions and new build properties towards 8 Home Farm Barns. Located at the rear of the development is the garage which has a drive in front and an electric roller shutter door. Next to the garage are two allocated parking bays. The house itself is located at the end of a path leading from the garage and has a shingle front garden discreetly housing the oil tank and exterior boiler.
The rear garden is a private, walled space. There is a patio outside the house ideal for dining and entertaining and a further decked area to the far left hand corner. The rest of the garden is mainly laid to lawn with some shrubs and a garden shed tucked into the left hand boundary. A side access gate leads around the property back to the front garden.
From the house there are rural views beyond the walled garden.
TENURE The property is freehold and vacant possession will be given upon completion.
LOCAL AUTHORITY : East Suffolk Council
TAX BAND : C
EPC : C
POST CODE : IP13 0ET
WHAT3WORDS: ///bother.outlooks.ranges
SERVICES Oil fired underfloor heating, mains water, private shared drainage and mains electricity. Water Softener.
FIXTURES AND FITTINGS All Fixtures and Fittings including curtains are specifically excluded from the sale, but may be included subject to separate negotiation.
AGENTS NOTES The property is offered subject to and with the benefit of all rights of way, whether public or private, all easements and wayleaves, and other rights of way whether specifically mentioned or not. Please note if you wish to offer on any of our properties we will require verification of funds and information to enable a search to be carried out on all parties purchasing.
- There is an annual contribution to the shared grounds which is anticipated to be in the region of £200 per year.
- The property benefits from a Buildzone new home insurance policy with 5 years remaining.
Brochures
Brochure 1- COUNCIL TAXA payment made to your local authority in order to pay for local services like schools, libraries, and refuse collection. The amount you pay depends on the value of the property.Read more about council Tax in our glossary page.
- Band: C
- PARKINGDetails of how and where vehicles can be parked, and any associated costs.Read more about parking in our glossary page.
- Garage,Off street,Allocated
- GARDENA property has access to an outdoor space, which could be private or shared.
- Private garden
- ACCESSIBILITYHow a property has been adapted to meet the needs of vulnerable or disabled individuals.Read more about accessibility in our glossary page.
- Ask agent
Home Farm Barns, Easton
Add an important place to see how long it'd take to get there from our property listings.
__mins driving to your place
Get an instant, personalised result:
- Show sellers you’re serious
- Secure viewings faster with agents
- No impact on your credit score
Your mortgage
Notes
Staying secure when looking for property
Ensure you're up to date with our latest advice on how to avoid fraud or scams when looking for property online.
Visit our security centre to find out moreDisclaimer - Property reference S1358068. The information displayed about this property comprises a property advertisement. Rightmove.co.uk makes no warranty as to the accuracy or completeness of the advertisement or any linked or associated information, and Rightmove has no control over the content. This property advertisement does not constitute property particulars. The information is provided and maintained by Huntingfield Estates, Framlingham. Please contact the selling agent or developer directly to obtain any information which may be available under the terms of The Energy Performance of Buildings (Certificates and Inspections) (England and Wales) Regulations 2007 or the Home Report if in relation to a residential property in Scotland.
*This is the average speed from the provider with the fastest broadband package available at this postcode. The average speed displayed is based on the download speeds of at least 50% of customers at peak time (8pm to 10pm). Fibre/cable services at the postcode are subject to availability and may differ between properties within a postcode. Speeds can be affected by a range of technical and environmental factors. The speed at the property may be lower than that listed above. You can check the estimated speed and confirm availability to a property prior to purchasing on the broadband provider's website. Providers may increase charges. The information is provided and maintained by Decision Technologies Limited. **This is indicative only and based on a 2-person household with multiple devices and simultaneous usage. Broadband performance is affected by multiple factors including number of occupants and devices, simultaneous usage, router range etc. For more information speak to your broadband provider.
Map data ©OpenStreetMap contributors.
