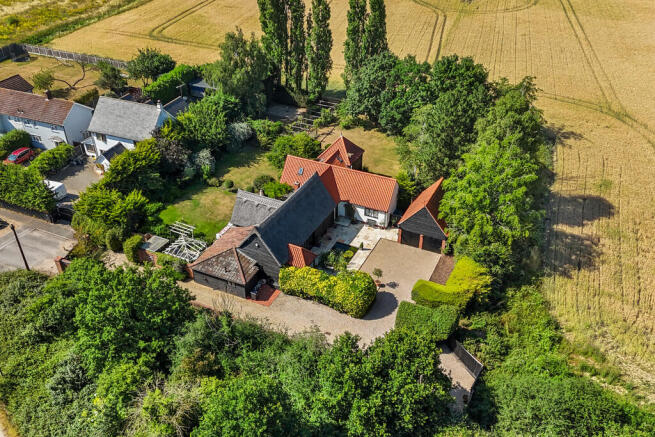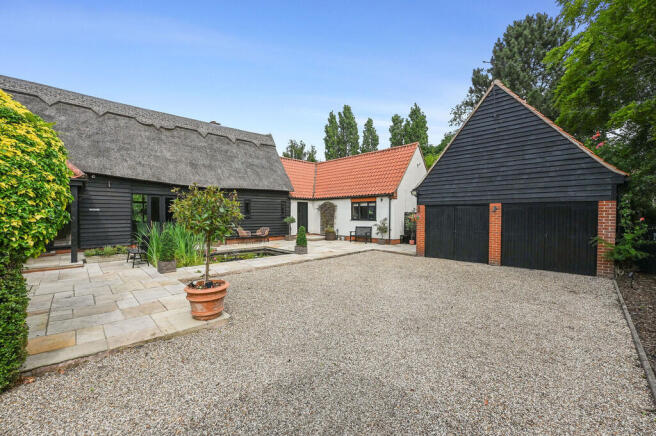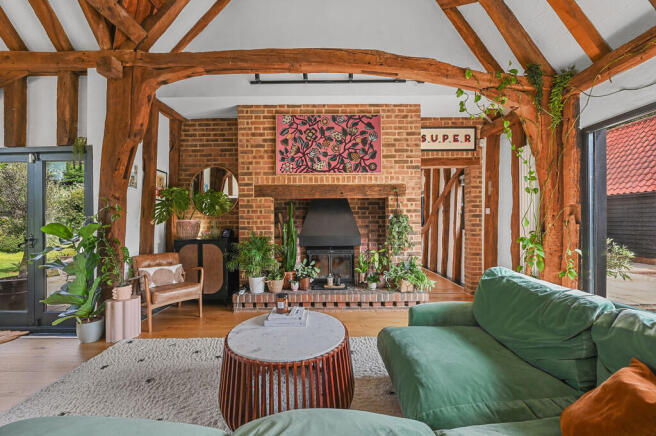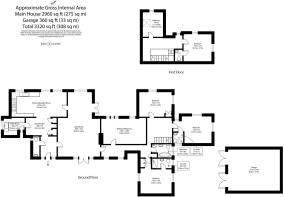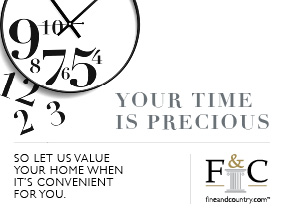
Langford Road, Maldon

- PROPERTY TYPE
Barn Conversion
- BEDROOMS
5
- BATHROOMS
3
- SIZE
2,960 sq ft
275 sq m
- TENUREDescribes how you own a property. There are different types of tenure - freehold, leasehold, and commonhold.Read more about tenure in our glossary page.
Freehold
Key features
- CHAIN FREE
- GRADE II LISTED
- BARN CONVERSION
- GATED ENTRANCE
- SECLUDED LARGE GARDENS
- DOUBLE GARAGE WITH LARGE DRIVEWAY
- STUNNING VAULTED LIVING ROOM
- CLOSE TO MALDON TOWN CENTRE
- KITCHEN/BREAKFAST ROOM
- THREE ENSUITE BATHROOMS
Description
The garden has been our sanctuary, filled with towering oaks, poplars, and open lawns, it's an enchanting space for children to explore and play. Tucked away at the rear is a secret rose garden, a magical setting that's hosted everything from birthday parties to quiet afternoon escapes. The front of the barn also provides its own outside escape. Out of view of the world, you are surround by sculpted conifers and a beautiful pond and fountain that springs multicoloured Water lilies throughout summer.
As custodians of this Grade II listed building, we've taken our role seriously. Over the years, we've made sensitive and thoughtful updates: installing a brand-new kitchen, upgrading the gates and fencing, and enhancing the security and privacy of the property to ensure peace of mind without compromising its historic charm. The thatch has been re-ridged and is in perfect condition and will continue to last decades and is the crowning glory in terms of traditional aesthetic.
Mitchells Barn is more than just a property, it is a home with a soul. It's been the backdrop to our family's most cherished moments and a place where nature, comfort, and design come together in harmony. Now it's time for the next chapter, and we know this home is ready to offer the same warmth, joy, and inspiration to its next owners.
OVERVIEW Welcome to this stunning 5 bedroom barn conversion. With 2,960 sq.ft. and within a 0.49 acre, this property is the ideal contemporary family home which provides the perfect blend of modern living with traditional charm.
This mid-16th-century Grade II listed property has been converted to an exceptional standard, all while preserving the original features to maintain its unique character.
The extraordinary, one-of-a-kind, property includes a stunning vaulted living room, large kitchen/breakfast room and three ensuite bedrooms.
STEP INSIDE Entering the property, you are welcomed into a spacious hallway leading to the heart of the home, a stunning kitchen/breakfast room. This space features bespoke cabinetry, a large central island, and a cooking range. The breakfast area, filled with natural light and boasting exposed beams, offers a cosy spot for casual dining and morning coffee.
A downstairs cloakroom and utility room add convenience and practicality. The utility room provides extra storage and laundry facilities, keeping the main living areas clutter-free.
The living room is a design masterpiece, featuring a brick fireplace, vaulted ceilings with exposed beams, and French doors opening to the gardens.
The property also includes a separate playroom, which could be used as a study, games room, or additional bedroom.
The ground floor hosts three spacious bedrooms, two with en suite bathrooms, and a contemporary family bathroom.
The first floor offers two additional generously sized bedrooms, one with ensuite toilet.
STEP OUTSIDE The property benefits from extensive gardens that encompass the home, providing a picturesque setting for outdoor recreation and entertaining. These lush gardens feature a pond, an arbour, and a large patio, offering a peaceful escape and a connection to the natural beauty of the countryside.
With a gated entrance and large driveway and a detached double garage, there is ample space for parking and additional storage.
LOCATION Mitchell's Barn provides the perfect blend of a semi-rural setting while being just a short distance from the historic town of Maldon, a picturesque town steeped in history, celebrated for its maritime legacy and stunning natural vistas. Situated along the banks of the River Blackwater, Maldon has a reputation for the production of its famous Maldon Sea Salt.
In addition to its rich heritage, Maldon offers a delightful mix of historical and scenic attractions. Promenade Park is a cherished destination among both residents and tourists, providing tranquil riverside walks, beautifully maintained gardens, and vibrant play areas for families. The historic High Street invites exploration with its eclectic selection of shops, cafes, and eateries, all set within charming period buildings.
The town's cultural tapestry is woven with significant historical sites such as the medieval St. Mary's Church and the remnants of a Norman keep, echoing tales from its former castle days. Local traditions are vibrantly celebrated through events like the annual Maldon Mud Race and other festivals that highlight the unique community spirit.
For families considering education options, Maldon is well-equipped with excellent schools. Alongside its reputable public schools, families can choose from quality private institutions such as St. Cedd's School, renowned for its comprehensive curriculum and nurturing environment, and the esteemed Maldon Hall Prep School, known for its emphasis on both academic excellence and personal development.
Brochures
Brochure- COUNCIL TAXA payment made to your local authority in order to pay for local services like schools, libraries, and refuse collection. The amount you pay depends on the value of the property.Read more about council Tax in our glossary page.
- Band: G
- LISTED PROPERTYA property designated as being of architectural or historical interest, with additional obligations imposed upon the owner.Read more about listed properties in our glossary page.
- Listed
- PARKINGDetails of how and where vehicles can be parked, and any associated costs.Read more about parking in our glossary page.
- Garage,Off street
- GARDENA property has access to an outdoor space, which could be private or shared.
- Yes
- ACCESSIBILITYHow a property has been adapted to meet the needs of vulnerable or disabled individuals.Read more about accessibility in our glossary page.
- Ask agent
Energy performance certificate - ask agent
Langford Road, Maldon
Add an important place to see how long it'd take to get there from our property listings.
__mins driving to your place
Get an instant, personalised result:
- Show sellers you’re serious
- Secure viewings faster with agents
- No impact on your credit score
Your mortgage
Notes
Staying secure when looking for property
Ensure you're up to date with our latest advice on how to avoid fraud or scams when looking for property online.
Visit our security centre to find out moreDisclaimer - Property reference 103646013593. The information displayed about this property comprises a property advertisement. Rightmove.co.uk makes no warranty as to the accuracy or completeness of the advertisement or any linked or associated information, and Rightmove has no control over the content. This property advertisement does not constitute property particulars. The information is provided and maintained by Fine & Country, Colchester. Please contact the selling agent or developer directly to obtain any information which may be available under the terms of The Energy Performance of Buildings (Certificates and Inspections) (England and Wales) Regulations 2007 or the Home Report if in relation to a residential property in Scotland.
*This is the average speed from the provider with the fastest broadband package available at this postcode. The average speed displayed is based on the download speeds of at least 50% of customers at peak time (8pm to 10pm). Fibre/cable services at the postcode are subject to availability and may differ between properties within a postcode. Speeds can be affected by a range of technical and environmental factors. The speed at the property may be lower than that listed above. You can check the estimated speed and confirm availability to a property prior to purchasing on the broadband provider's website. Providers may increase charges. The information is provided and maintained by Decision Technologies Limited. **This is indicative only and based on a 2-person household with multiple devices and simultaneous usage. Broadband performance is affected by multiple factors including number of occupants and devices, simultaneous usage, router range etc. For more information speak to your broadband provider.
Map data ©OpenStreetMap contributors.
