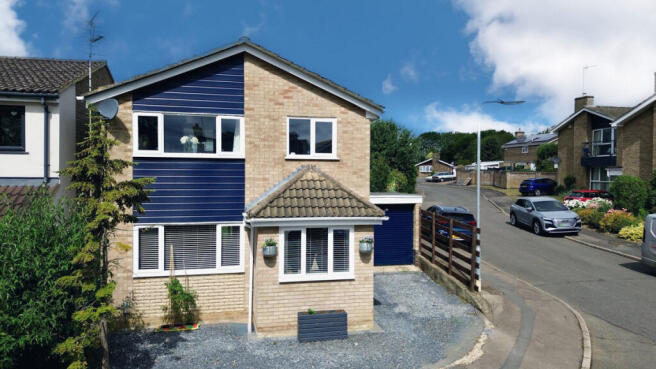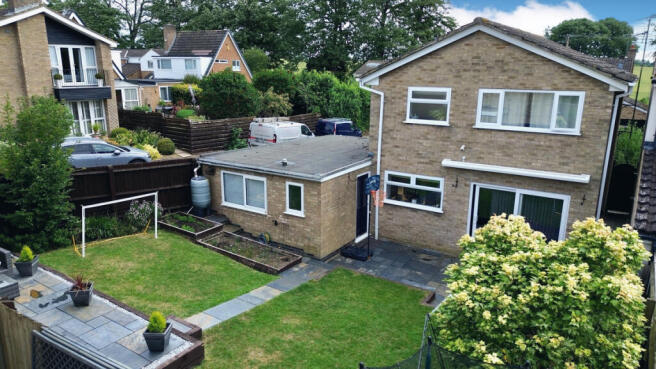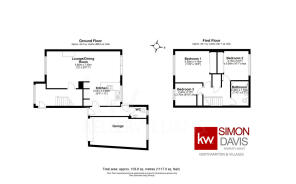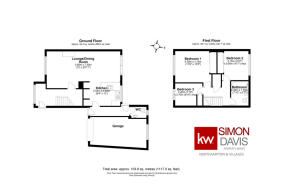Beech Close, Hackleton, Northamptonshire, NN7

- PROPERTY TYPE
Detached
- BEDROOMS
3
- BATHROOMS
2
- SIZE
1,117 sq ft
104 sq m
- TENUREDescribes how you own a property. There are different types of tenure - freehold, leasehold, and commonhold.Read more about tenure in our glossary page.
Freehold
Key features
- Immaculate Three Bedroom Detached Home
- Corner Plot
- Landscaped Rear Garden & Patios
- Driveway Parking For Two Cars
- Garage
- Sought After Cul-De-Sac Quiet Location
Description
On the ground floor: Spacious front facing lounge with built in gas fire with surround and mantle, an open plan dining area and modern stylish kitchen with breakfast bar to the rear, overlooking the garden. Patio doors lead from the dining area into the private landscaped garden. The property benefits from a downstairs WC approached down a hallway with a front facing door and rear access to the garden with the internal side entrance to the garage on the right.
The recently installed kitchen comprises of contemporary grey gloss wall and below counter units with sizeable floor to ceiling built in larder style unit, built in space for a microwave, gas hob with feature cylindrical stainless steel and glass extraction unit above, built in chest height oven and separate grill, room for a stand-alone fridge, small wine fridge, composite sink with flexible mixer tap, and a built in dishwasher.
Upstairs are three bedrooms with the master being a double and facing the front, a double to the rear (currently housing a single bed) and one currently used as an office and a stylish contemporary refitted family bathroom comprising bath with shower above, WC and sink located within a wood effect cupboard style unit.
To the front: off road parking for two vehicles and access to the single garage. Flower bed to the side.
To the rear: Professionally landscaped west facing garden laid mainly to lawn with a large stone laid patio surrounded by fencing, stone paved sun terrace to the rear, raised vegetable bed and flower beds and room for a trampoline in the corner. Access to the garden is from the rear hallway (and side gate) and double doors from the dining area with an extending electric awning / sun shade above to protect from the sun.
New improved EPC coming soon (Post rennovations).
Village Life and Local Amenities
The popular village of Hackleton has an excellent sought-after village Ofsted rated 'Outstanding' primary school, a public house serving excellent food, a shop with post office, and a park. All within easy walking distance of the house.
Hackleton is within 5 miles of Northampton for most other amenities such as Waitrose and Northampton Garden Centre with café which are a seven-minute drive away, as is Salcey forest, which is great for walks and cycling, and new in 2024 GoApe. Northampton station is a 15-minute drive way with access to London. Caroline Chisholm secondary school is the catchment school and is approximately 2 miles away. Private schools locally include Spratton Hall and Maidwell Hall preparatory schools, Northampton High School for Girls, and Wellingborough School. Public schools nearby are Oundle, Uppingham, and Oakham.
Lounge
12'0" x 23'0" (3.66m x 7.01m)
The dual aspect lounge overlooking the front and rear garden off the hallway is a good size and includes as a focal point a modern style gas fire with white wood fire surround and light coloured stone hearth. Smart grey speckled carpet.
Entrance Hall
A large (currently housing a piano!), extended entrance hall with a large window to the front. uPVC door to the side leading to the front. Wood style laminate flooring. Straight carpeted stairs lead to the first floor. Under stairs cupboard.
Bedroom 1
11'0" x 13'0" (3.35m x 3.96m)
An airy double bedroom with views to the front and countryside beyond through the large windows. Built in mirror faced wardrobes. Carpeted.
Bedroom 2
10'0" x 10'0" (3.05m x 3.05m)
A smaller well lit double bedroom with views through the large windows to the garden and rear. Well maintained wood style laminate flooring.
Bedroom 3
7'0" x 8'0" (2.13m x 2.44m)
A single bedroom with views to the front and countryside beyond. Currently used as an office. Practical wWood style laminate flooring.
Family Bathroom
7'0" x 5'0" (2.13m x 1.52m)
A stylish and contemporary bathroom with an above bath shower with glass splash-back, WC, Sink in a laminate wood cupboard, built in shelves, window over looking the rear. Contemporary stone effect grey wall and floor tiles. Stainless steel towel radiator. Shaver socket.
Kitchen / Diner
8'0" x 12'0" (2.44m x 3.66m)
The recently installed kitchen comprises of contemporary grey gloss wall and below counter units with sizeable floor to ceiling built in larder style unit, built in space for a microwave, gas hob with feature cylindrical stainless steel and glass extraction unit above, built in chest height oven and separate grill, room for a stand-alone fridge, small wine fridge, composite sink with flexible mixer tap, and a built in dishwasher.
The dining area sits approximately six and overlooks the garden and is divided from the lounge with a discreet white painted wood style lattice partition.
Wood style limit flooring throughout the kitchen / diner area.
Downstairs WC
Positioned down a corridor the downstairs WC comprises of a modern toilet and stylish slim fit basin with cupboard below. Stainless Steel towel radiator. Window to rear. Half tiled to the walls with cream matt tiles. Wood laminate flooring.
- COUNCIL TAXA payment made to your local authority in order to pay for local services like schools, libraries, and refuse collection. The amount you pay depends on the value of the property.Read more about council Tax in our glossary page.
- Band: D
- PARKINGDetails of how and where vehicles can be parked, and any associated costs.Read more about parking in our glossary page.
- Yes
- GARDENA property has access to an outdoor space, which could be private or shared.
- Yes
- ACCESSIBILITYHow a property has been adapted to meet the needs of vulnerable or disabled individuals.Read more about accessibility in our glossary page.
- Ask agent
Beech Close, Hackleton, Northamptonshire, NN7
Add an important place to see how long it'd take to get there from our property listings.
__mins driving to your place
Get an instant, personalised result:
- Show sellers you’re serious
- Secure viewings faster with agents
- No impact on your credit score
About Keller Williams Plus, Covering Nationwide
Suite 1G, Widford Business Centre, 33 Robjohns Road, Chelmsford, CM1 3AG

Your mortgage
Notes
Staying secure when looking for property
Ensure you're up to date with our latest advice on how to avoid fraud or scams when looking for property online.
Visit our security centre to find out moreDisclaimer - Property reference RX593589. The information displayed about this property comprises a property advertisement. Rightmove.co.uk makes no warranty as to the accuracy or completeness of the advertisement or any linked or associated information, and Rightmove has no control over the content. This property advertisement does not constitute property particulars. The information is provided and maintained by Keller Williams Plus, Covering Nationwide. Please contact the selling agent or developer directly to obtain any information which may be available under the terms of The Energy Performance of Buildings (Certificates and Inspections) (England and Wales) Regulations 2007 or the Home Report if in relation to a residential property in Scotland.
*This is the average speed from the provider with the fastest broadband package available at this postcode. The average speed displayed is based on the download speeds of at least 50% of customers at peak time (8pm to 10pm). Fibre/cable services at the postcode are subject to availability and may differ between properties within a postcode. Speeds can be affected by a range of technical and environmental factors. The speed at the property may be lower than that listed above. You can check the estimated speed and confirm availability to a property prior to purchasing on the broadband provider's website. Providers may increase charges. The information is provided and maintained by Decision Technologies Limited. **This is indicative only and based on a 2-person household with multiple devices and simultaneous usage. Broadband performance is affected by multiple factors including number of occupants and devices, simultaneous usage, router range etc. For more information speak to your broadband provider.
Map data ©OpenStreetMap contributors.





