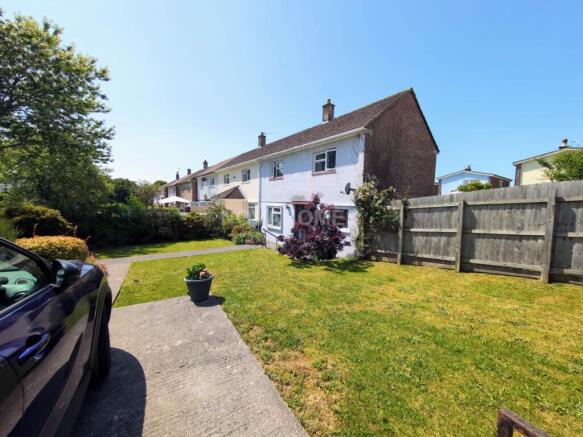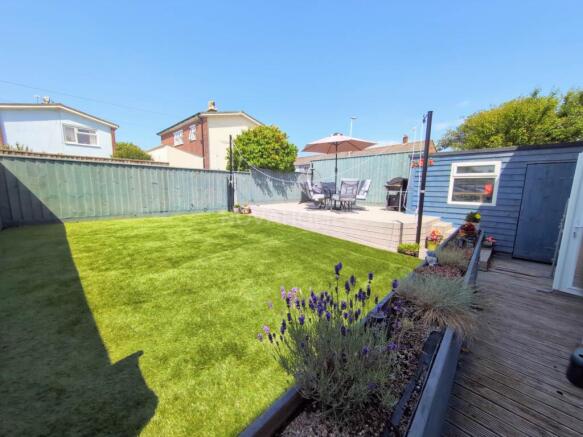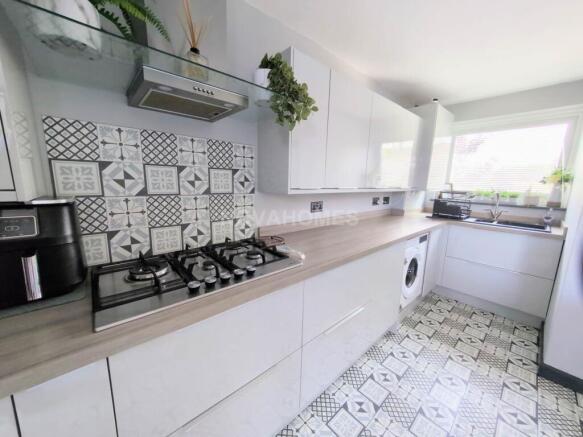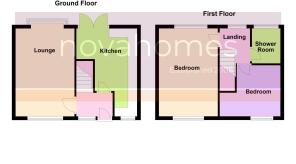Southway Drive, Plymouth, PL6 6QN

- PROPERTY TYPE
End of Terrace
- BEDROOMS
2
- BATHROOMS
1
- SIZE
764 sq ft
71 sq m
- TENUREDescribes how you own a property. There are different types of tenure - freehold, leasehold, and commonhold.Read more about tenure in our glossary page.
Freehold
Key features
- Beautifully presented end of terrace home with contemporary styling
- Spacious modern kitchen/diner with sleek gloss units & tiled flooring
- Two generously sized double bedrooms
- Stylish shower room with walk-in enclosure and vanity unit
- Impressive south-facing rear garden with raised deck & level lawn
- Driveway parking to the front and ample storage throughout
Description
Many properties in this area have been converted into three bedrooms as the master bedroom is large and offers a great ppoertunity to do this.
The accommodation comprises a welcoming entrance hall leading to a bright and spacious lounge with a feature fireplace. At the rear, the impressive kitchen/diner is fitted with sleek gloss cabinetry, integrated appliances, and a charming dining area with large patio doors opening directly onto the deck a perfect flow for indoor-outdoor living.
Upstairs, you`ll find two excellent double bedrooms, both generously sized and the principal bedroom spanning the full width of the house. A modern shower room completes the first floor with quality fittings and a stylish finish.
Externally, the rear garden has been thoughtfully landscaped with raised decking, level lawn, and attractive borders creating a private and sociable space. To the front, there`s **private driveway parking**. The home benefits from **gas central heating** and **uPVC double glazing** throughout.
With its high standard of presentation and family-friendly layout, this home offers excellent value and is ready to move straight into. Early viewing is strongly recommended.
**Entrance Hall**
Entered via a uPVC double glazed front door, the entrance hall is laid with stylish patterned tile flooring, offering access to the main living spaces and staircase to the first floor. A wall-mounted radiator provides warmth, and there`s a ceiling-mounted light fitting overhead.
**Lounge**
A generously sized reception room with a large front-facing uPVC double glazed window drawing in natural light. The space is well-proportioned and stylishly decorated, featuring a distinctive chimney breast with feature wallpaper. Wall mounted radiator.
**Kitchen/Diner** *Approx. 4.85m x 3.18m (15`11` x 10`5`)*
A real standout feature of the home, this contemporary kitchen/diner is fitted with sleek gloss cabinetry and wood-effect worktops, enhanced by modern patterned tile splashbacks. Integrated appliances include a gas hob with extractor over separate and built-in oven. Space and plumbing are provided for an integral washing machine (by separate negotiation), and there`s also room for a large American-style fridge freezer (available by separate negotiation). The dining area comfortably fits a table and chairs. A large window and patio doors open out to the garden, flooding the room with light. Modern vertical radiators and designer lighting complete the look.
**First Floor Landing**
Bright and airy with a side-facing uPVC double glazed window, neutral décor, and striped carpet. Provides access to both bedrooms and the family bathroom.
**Bedroom One** *Approx. 4.85m x 3.12m (15`11` x 10`3`)*
This spacious double bedroom spans the full width of the property and enjoys natural light from two uPVC double glazed windows. Fitted with an extensive range of built-in wardrobes and storage, and finished with soft carpet, feature wall, and a ceiling light. A modern radiator sits under one of the windows.
**Bedroom Two** *Approx. 3.20m x 2.69m (10`6` x 8`10`)*
Another well-proportioned double bedroom, complete with neutral décor, modern radiator, and a rear-facing uPVC double glazed window. There`s also a built-in wardrobe/storage space.
**Shower Room**
Beautifully finished with a walk-in corner shower featuring rainfall and handheld options, a modern white vanity unit with inset basin and mirrored cabinet above, and a low-level WC. Tiled flooring and wall panelling complete the look, along with a chrome heated towel rail and frosted uPVC double glazed window for ventilation and privacy.
---
**Rear Garden**
A true highlight of the property, the south-facing rear garden offers a well-balanced mix of lawn and decking. There is an expansive raised deck seating area with space for outdoor dining, complemented by a lower tier deck and planted borders filled with decorative shrubs and lavender. A timber-built outbuilding provides useful storage or workshop potential. The garden is enclosed by fencing for privacy.
**Front Garden & Parking**
To the front, a driveway provides private off-road parking. The garden is low-maintenance and framed by a neat fence and wall boundary.
what3words /// game.again.asks
Notice
Please note we have not tested any apparatus, fixtures, fittings, or services. Interested parties must undertake their own investigation into the working order of these items. All measurements are approximate and photographs provided for guidance only.
Brochures
Brochure 1- COUNCIL TAXA payment made to your local authority in order to pay for local services like schools, libraries, and refuse collection. The amount you pay depends on the value of the property.Read more about council Tax in our glossary page.
- Band: A
- PARKINGDetails of how and where vehicles can be parked, and any associated costs.Read more about parking in our glossary page.
- Off street
- GARDENA property has access to an outdoor space, which could be private or shared.
- Private garden
- ACCESSIBILITYHow a property has been adapted to meet the needs of vulnerable or disabled individuals.Read more about accessibility in our glossary page.
- Ask agent
Southway Drive, Plymouth, PL6 6QN
Add an important place to see how long it'd take to get there from our property listings.
__mins driving to your place
Get an instant, personalised result:
- Show sellers you’re serious
- Secure viewings faster with agents
- No impact on your credit score

Your mortgage
Notes
Staying secure when looking for property
Ensure you're up to date with our latest advice on how to avoid fraud or scams when looking for property online.
Visit our security centre to find out moreDisclaimer - Property reference 4862_NOVP. The information displayed about this property comprises a property advertisement. Rightmove.co.uk makes no warranty as to the accuracy or completeness of the advertisement or any linked or associated information, and Rightmove has no control over the content. This property advertisement does not constitute property particulars. The information is provided and maintained by Novahomes, Plymouth. Please contact the selling agent or developer directly to obtain any information which may be available under the terms of The Energy Performance of Buildings (Certificates and Inspections) (England and Wales) Regulations 2007 or the Home Report if in relation to a residential property in Scotland.
*This is the average speed from the provider with the fastest broadband package available at this postcode. The average speed displayed is based on the download speeds of at least 50% of customers at peak time (8pm to 10pm). Fibre/cable services at the postcode are subject to availability and may differ between properties within a postcode. Speeds can be affected by a range of technical and environmental factors. The speed at the property may be lower than that listed above. You can check the estimated speed and confirm availability to a property prior to purchasing on the broadband provider's website. Providers may increase charges. The information is provided and maintained by Decision Technologies Limited. **This is indicative only and based on a 2-person household with multiple devices and simultaneous usage. Broadband performance is affected by multiple factors including number of occupants and devices, simultaneous usage, router range etc. For more information speak to your broadband provider.
Map data ©OpenStreetMap contributors.




