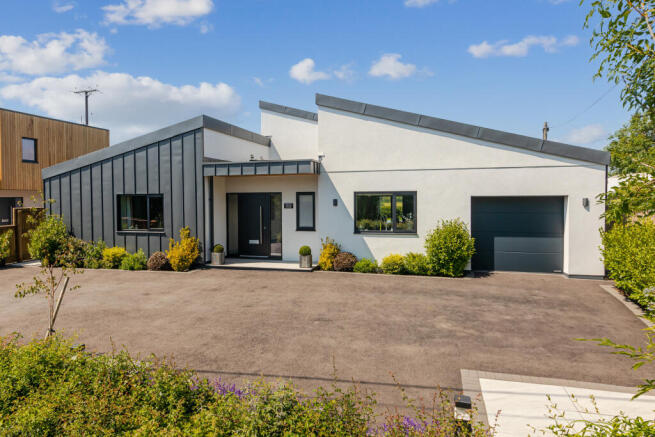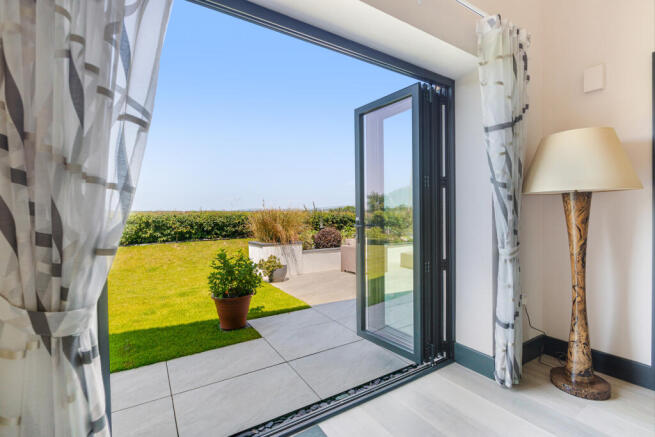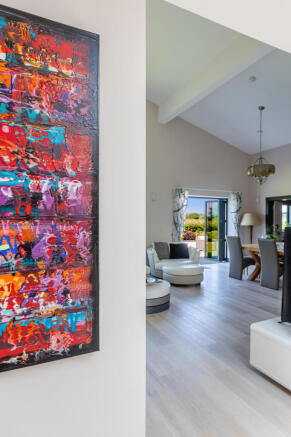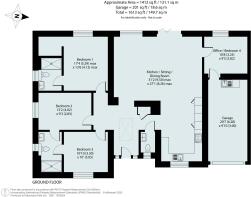
Brixton, Plymouth

- PROPERTY TYPE
Detached
- BEDROOMS
4
- BATHROOMS
2
- SIZE
1,412 sq ft
131 sq m
- TENUREDescribes how you own a property. There are different types of tenure - freehold, leasehold, and commonhold.Read more about tenure in our glossary page.
Freehold
Key features
- Striking contemporary single-storey home, designed by award-nominated Ayres Haynes Architects
- Completed in 2023 to an exacting standard, offering lateral living with seamless flow and abundant natural light
- Elegant open-plan living space with vaulted ceilings, picture windows, and panoramic countryside views
- High-spec System Six kitchen with quartz surfaces, High quality appliances and integrated LED task and mood lighting
- Three double bedrooms, including a luxurious principal suite with dressing area and Porcelanosa-finished en suite
- Underfloor heating throughout, thermostatically zoned, plus MVHR system and ultrafast broadband
- Beautifully landscaped gardens with porcelain-tiled terrace, raised beds, and generous private parking
- Integral garage with underfloor heating, Hörmann electric door, utility area and carpeted loft storage above
Description
A strong architectural form, softened by natural materials and landscaped surroundings, sets the tone on approach. The exterior combines rendered concrete block with Greencoat PLX powder coated steel. A front door opens beneath a covered entranceway into a light filled entrance hall. Glazing above floods this welcoming space with natural light, establishing a calm and airy atmosphere that continues throughout.
The home unfolds across a single storey with an effortless sense of flow. A generous open plan living space lies at its heart, where high vaulted ceilings and expansive picture windows give an uplifting sense of volume. Bifold doors frame almost 180 degree views across the open countryside to the rear and open directly to the porcelain tiled terrace and garden beyond. Inside, the living and dining areas are grounded by Karndean flooring and centre around a beautifully designed kitchen by System Six, where sleek cabinetry is paired with quartz worktops and splashbacks. Throughout the home, carbon fibre door handles provide a tactile reminder of the exceptional specification and attention to detail found in every element of the design. Discreet LED task and mood lighting enhances the kitchen, casting a warm, ambient glow for entertaining while providing bright, efficient illumination for food preparation. This thoughtful lighting design elevates both the functionality and atmosphere of the space, complementing the clean architectural lines and high spec finishes, including a full height fridge and freezer, induction hob, warming drawer, Neff combi oven with microwave and grill, eye level Neff oven with hide n slide door, and dishwasher.
This home is more than just stylish—it is built for comfort and performance. Underfloor heating runs throughout, controlled thermostatically in each room, and a Mechanical Ventilation with Heat Recovery system ensures year round efficiency and air quality. The same attention to detail extends into the substantial integral garage, which also benefits from underfloor heating, a Hörmann electric garage door, a useful utility area fitted with a stainless steel sink unit with mixer tap, space for a tumble dryer, pressurised water system and Ideal combi boiler. A fully boarded and carpeted loft provides excellent additional storage.
The sleeping accommodation is well considered, comprising three double bedrooms and a flexible fourth bedroom or study. The principal suite has been designed as a private retreat, complete with countryside views, a dedicated dressing area with built in wardrobes, and an ensuite shower room with heated towel rail. Two further bedrooms share a Jack and Jill bathroom, both enjoy premium Porcelanosa fittings, heated towel rail, large format tiling, and rainfall and waterfall showers. A guest WC, also finished in Porcelanosa, sits discreetly off the entrance hall.
Outside, the garden has been carefully landscaped to echo the home’s refined character and accentuate the stunning countryside views. Broad porcelain tile patio and paving run along the rear elevation, bordered by raised beds, and steps out to a level lawn enclosed by hedging and mature planting. To the front, a very spacious tarmacadam private driveway offers ample parking, access to the garage, an EV charging point, and access to the rear garden while a secluded morning terrace offers a peaceful spot for coffee in the sun.
Services
Mains gas, electricity and water. Underfloor heating throughout powered by gas-fired Ideal combi boiler located in the garage, plus MVHR Ventilation System (Mechanical Ventilation with Heat Recovery) located in loft above Bedroom 3. Private Drainage: Klargester hydro clear sewage treatment plant, installed 2023 shared with neighbouring property and located mainly in that property's rear garden and under adjoining boundary.
Broadband and mobile signal: Zappi Eco smart 7kW EV charging point.
Parking: Ample driveway parking plus substantial garage.
Construction: Built in 2023 of concrete block with render and Greencoat PLX powder coated steel with standing seams.
Remainder of 10-year Buildzone warranty. Nominated for Devon Building Control Partnership Award. Expiry: 13.06.2033
EPC
Current: B - 81, Potential: 90 - B, Rating : B
Council Tax
Band F
Tenure
Freehold
Authority
South Hams District Council, Follaton House, Plymouth Road, Totnes, Devon, TQ9 5HE, Tel:
Fixtures and Fittings
All items in the written text of these particulars are included in the sale. All others are expressly excluded regardless of inclusion in any photographs. Purchasers must satisfy themselves that any equipment included in the sale of the property is in satisfactory order.
Viewing
Strictly by appointment with the sole agents, Marchand Petit, Newton Ferrers Office Tel:
Brochures
Reeves House Brochure- COUNCIL TAXA payment made to your local authority in order to pay for local services like schools, libraries, and refuse collection. The amount you pay depends on the value of the property.Read more about council Tax in our glossary page.
- Band: F
- PARKINGDetails of how and where vehicles can be parked, and any associated costs.Read more about parking in our glossary page.
- Garage,Driveway
- GARDENA property has access to an outdoor space, which could be private or shared.
- Yes
- ACCESSIBILITYHow a property has been adapted to meet the needs of vulnerable or disabled individuals.Read more about accessibility in our glossary page.
- Ask agent
Brixton, Plymouth
Add an important place to see how long it'd take to get there from our property listings.
__mins driving to your place
Get an instant, personalised result:
- Show sellers you’re serious
- Secure viewings faster with agents
- No impact on your credit score



Your mortgage
Notes
Staying secure when looking for property
Ensure you're up to date with our latest advice on how to avoid fraud or scams when looking for property online.
Visit our security centre to find out moreDisclaimer - Property reference QZT-58157927. The information displayed about this property comprises a property advertisement. Rightmove.co.uk makes no warranty as to the accuracy or completeness of the advertisement or any linked or associated information, and Rightmove has no control over the content. This property advertisement does not constitute property particulars. The information is provided and maintained by Marchand Petit, Newton Ferrers. Please contact the selling agent or developer directly to obtain any information which may be available under the terms of The Energy Performance of Buildings (Certificates and Inspections) (England and Wales) Regulations 2007 or the Home Report if in relation to a residential property in Scotland.
*This is the average speed from the provider with the fastest broadband package available at this postcode. The average speed displayed is based on the download speeds of at least 50% of customers at peak time (8pm to 10pm). Fibre/cable services at the postcode are subject to availability and may differ between properties within a postcode. Speeds can be affected by a range of technical and environmental factors. The speed at the property may be lower than that listed above. You can check the estimated speed and confirm availability to a property prior to purchasing on the broadband provider's website. Providers may increase charges. The information is provided and maintained by Decision Technologies Limited. **This is indicative only and based on a 2-person household with multiple devices and simultaneous usage. Broadband performance is affected by multiple factors including number of occupants and devices, simultaneous usage, router range etc. For more information speak to your broadband provider.
Map data ©OpenStreetMap contributors.





