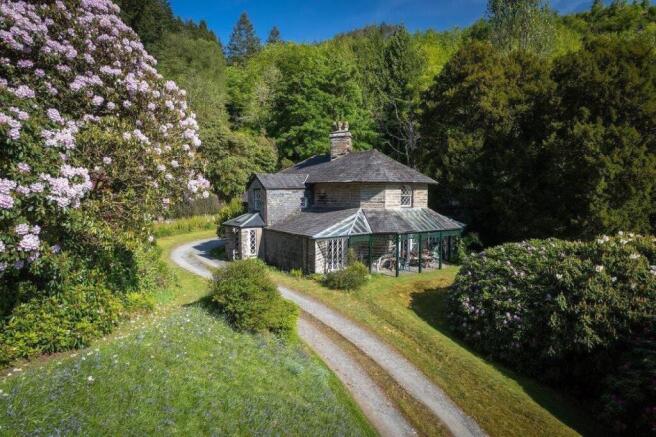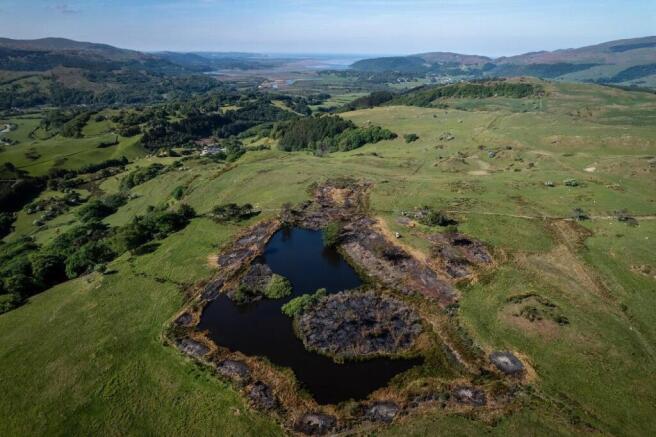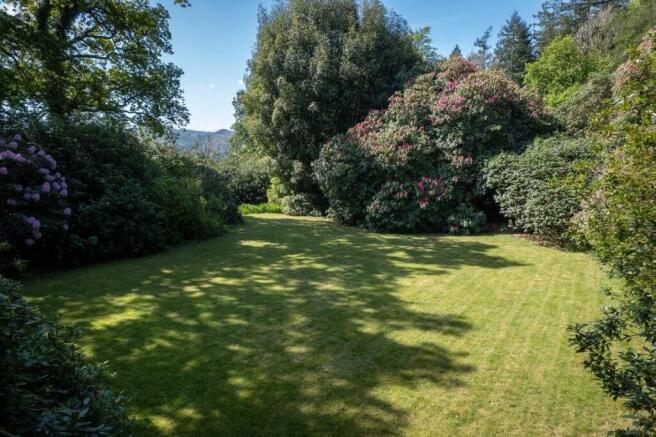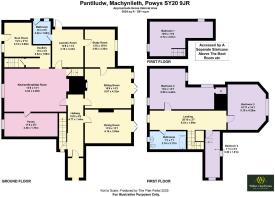4 bedroom detached house for sale
Pantlludw, Machynlleth, Powys, SY20 9JR

- PROPERTY TYPE
Detached
- BEDROOMS
4
- BATHROOMS
2
- SIZE
Ask agent
- TENUREDescribes how you own a property. There are different types of tenure - freehold, leasehold, and commonhold.Read more about tenure in our glossary page.
Freehold
Key features
- Unique detached period property
- Grade II Listed
- Secluded location
- Separate Sitting and Dining Room
- Kitchen/Breakfast Room
- 4 Bedrooms
- 2 Bathrooms
- EPC Exempt
Description
The gardens are a defining feature, blending formal landscaping with mature trees and an outstanding collection of rhododendrons and azaleas that burst into vibrant colour each spring. A magnificent ancient yew, expanses of woodland and pasture, and a tranquil private lake at the estate's highest point complete this idyllic setting. The grounds, rich in wildlife, command breath-taking views across the Dyfi Estuary and the surrounding countryside. Well stocked and thoughtfully maintained, they will delight gardening enthusiasts and those interested in woodland management alike.
Set in approximately 97 acres, the property includes around 21 acres of woodland held on a 999-year lease with Natural Resources Wales. An additional 52 acres of land are leased to a neighbouring farmer on a renewable 12-month agreement.
Pantlludw itself is a captivating, detached Grade II Listed four-bedroom residence, built in the early 19th century from traditional coursed rubble under a slated roof. Approached via a gated private driveway, this elegant Regency-style home exudes character and individuality, with ample parking for several vehicles.
In the same family's ownership for generations, the house was sympathetically extended in the early 20th century to provide an extra bedroom and bathroom. It retains a wealth of period features, including exposed wooden floorboards, original fireplaces, an appealing mix of sash, leaded, and stained-glass windows, and a charming veranda along the south-eastern elevation. The spacious rooms offer a comfortable and adaptable layout throughout.
Modern comforts include LPG gas-fired central heating, a private water supply, and a newly installed sewage treatment plant (2025). Outbuildings comprise a garage and a potting shed.
Accommodation summary: entrance porch, hallway, dining room, sitting room, study, kitchen, laundry room, bathroom, pantry, and a scullery with stairs leading to bedroom one.
The first floor offers a landing, three further bedrooms, and a second bathroom.
Pantlludw is a unique and seldom available property in an exceptional location. Viewing is highly recommended to fully appreciate all that this enchanting estate has to offer.
Location
Situated in the heart of southern Snowdonia, Machynlleth is a vibrant and historic market town known for its rich cultural heritage, independent shops, and thriving arts scene. Just a short distance away, the picturesque village of Pennal offers a welcoming rural community. The surrounding area boasts stunning natural beauty, including the Dyfi Estuary, and is perfect for those who enjoy walking, cycling, and observing wildlife. The charming coastal village of Aberdyfi, famed for its sandy beaches sailing and championship links golf course, lies approximately 8 miles away. Machynlleth provides an appealing mix of tranquillity, with a good range of local amenities and accessibility.
What3Words - ///butlers.photo.rarely
Council Tax Band: G-£3862.93
Tenure: Freehold
Restrictions: Listed building
Sewage treatment plant installed 2025.
Status: Residential
Porch
Open fronted porch with stone pillars, windows to either side with benches, skylight, slate flagged flooring.
Entrance Hallway
4.77m x 1.44m
Door to front with decorative glass above, coved ceiling, staircase to first floor, radiator, carpet.
Dining Room
4.18m x 3.69m
French doors to side with shutters, leading to veranda area and garden beyond, arched ceiling, coved ceiling, sealed fireplace with decorative surround and slate hearth, radiator, exposed floorboards.
Sitting Room
4.32m x 5.07m
French doors to side with shutters and secondary glazing, leading to veranda area and garden beyond, coved ceiling, open feature fireplace with marble surround, tiled inset and hearth, 2 radiators, carpet.
Study
3.3m x 3.95m
Window to side with secondary glazing, door to rear leading into laundry room, open feature cast iron fireplace with tiled inset and hearth, radiator, carpet.
Laundry Room
4.16m x 3.42m
Door to rear, door to side leading into office, Velux, slate feature fireplace (unused), radiator, non-slip flooring.
Kitchen/Breakfast Room
4.29m x 4.42m
Window to side, original ceiling hooks, arched fireplace housing Rayburn and space for cooker, 1 1/4 composite sink and drainer with 2 base units with space for dishwasher under a butcher block style worktop, tiled splash back, further base units under a timber effect worktop, radiator, slate flagged flooring.
Door down to Cellar.
Pantry
1.7m x 3.48m
Window to side, built in cupboards, water filtration system, slate flagged flooring.
Downstairs Bathroom
1.95m x 2.52m
Door and window to rear, cast iron panelled bath with mixer shower attachment, tiled splash back, wash hand basin, high level WC, radiator, quarry tiled flooring.
*
Door from Kitchen/Breakfast Room into:-
Scullery
1.88m x 2.54m
Slate flagged flooring.
Door with staircase up to Bedroom 1.
Side Entrance/Utility/Bootroom
3.74m x 3m
Door and window to side, exposed beams, space for washing machine and tumble dryer, original plate rack and stone sink, 2 Worcester combi boilers, radiator, quarry tiled flooring.
Bedroom 1
5.72m x 3.81m
Window to side and rear, access to loft space, corner pedestal wash hand basin, 2 radiators, carpet.
*
From Entrance Hallway, staircase leading to:-
First Floor Landing
1.09m x 6.34m
Stained glass window to front, stained glass window to side, carpet.
Door and 2 steps down into Bedroom 2.
Bedroom 2
3.4m x 1.61m
Window to front and side, radiator, exposed floorboards.
Bedroom 3
4.29m x 5.16m
Window to side with wood panelling, far distant views towards Machynlleth and surrounding countryside, coved ceiling, picture rail, wash hand basin, mirror and wall lights, 2 radiators and exposed floorboards.
Bedroom 4
5.59m x 4.44m
Two windows to side, window to rear, built in cupboard, cast iron feature fireplace with slate surround and hearth, wall light, radiator.
From landing door and 3 steps down to :
Bathroom
2.18m x 2.17m
Stained glass window to side, cast iron panelled bath, pedestal wash hand basin, low level WC, heated towel rail/radiator, exposed floorboards.
Outside
The gardens at Pantlludw are a standout feature, combining formal landscaping with a rich variety of mature trees and an exceptional collection of rhododendrons and azaleas. In addition, there is an extensive area of mature woodland, part managed by the owners and part currently under a 999-year lease to Natural Resources Wales.
Winding pathways traverse the gardens and woodland, ascending the hillside and offering numerous vantage points with spectacular views across the valley. At the summit of the grounds lies Llyn Ruck—a small lake created in the 19th century, historically used for boating and fishing.
Access to the property is via a gated driveway off the main road, through the grounds to a level parking area accommodating multiple vehicles. From here, there is access to a detached garage and a potting shed. On the south-eastern side of the house, a charming veranda, accessible from the reception rooms offers distant views and is shaded by an ancient yew tree.
Detached Garage
4.78m x 6.03m
Slate forecourt leads to an up and over door and 2 windows to front, window to side, exposed beams, feature brick fireplace with original bread ovens, slate flagged flooring. Attached woodstore to side.
Agents Note
Please note that there is a public footpath that runs through the upper part of the land by the lake, however this does not run by the house.
- COUNCIL TAXA payment made to your local authority in order to pay for local services like schools, libraries, and refuse collection. The amount you pay depends on the value of the property.Read more about council Tax in our glossary page.
- Ask agent
- LISTED PROPERTYA property designated as being of architectural or historical interest, with additional obligations imposed upon the owner.Read more about listed properties in our glossary page.
- Listed
- PARKINGDetails of how and where vehicles can be parked, and any associated costs.Read more about parking in our glossary page.
- Garage,Driveway
- GARDENA property has access to an outdoor space, which could be private or shared.
- Private garden
- ACCESSIBILITYHow a property has been adapted to meet the needs of vulnerable or disabled individuals.Read more about accessibility in our glossary page.
- Ask agent
Energy performance certificate - ask agent
Pantlludw, Machynlleth, Powys, SY20 9JR
Add an important place to see how long it'd take to get there from our property listings.
__mins driving to your place
Get an instant, personalised result:
- Show sellers you’re serious
- Secure viewings faster with agents
- No impact on your credit score
Your mortgage
Notes
Staying secure when looking for property
Ensure you're up to date with our latest advice on how to avoid fraud or scams when looking for property online.
Visit our security centre to find out moreDisclaimer - Property reference RS3094. The information displayed about this property comprises a property advertisement. Rightmove.co.uk makes no warranty as to the accuracy or completeness of the advertisement or any linked or associated information, and Rightmove has no control over the content. This property advertisement does not constitute property particulars. The information is provided and maintained by Walter Lloyd Jones & Co., Dolgellau. Please contact the selling agent or developer directly to obtain any information which may be available under the terms of The Energy Performance of Buildings (Certificates and Inspections) (England and Wales) Regulations 2007 or the Home Report if in relation to a residential property in Scotland.
*This is the average speed from the provider with the fastest broadband package available at this postcode. The average speed displayed is based on the download speeds of at least 50% of customers at peak time (8pm to 10pm). Fibre/cable services at the postcode are subject to availability and may differ between properties within a postcode. Speeds can be affected by a range of technical and environmental factors. The speed at the property may be lower than that listed above. You can check the estimated speed and confirm availability to a property prior to purchasing on the broadband provider's website. Providers may increase charges. The information is provided and maintained by Decision Technologies Limited. **This is indicative only and based on a 2-person household with multiple devices and simultaneous usage. Broadband performance is affected by multiple factors including number of occupants and devices, simultaneous usage, router range etc. For more information speak to your broadband provider.
Map data ©OpenStreetMap contributors.







