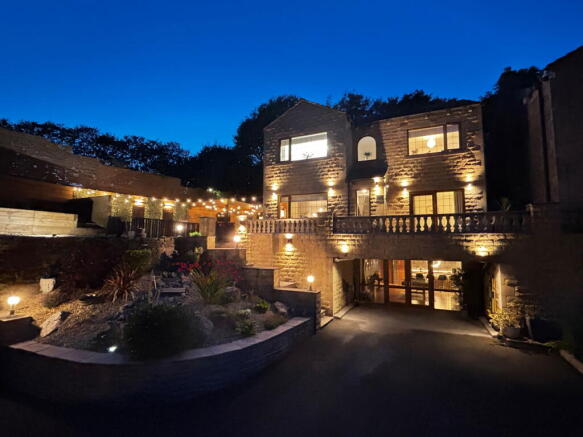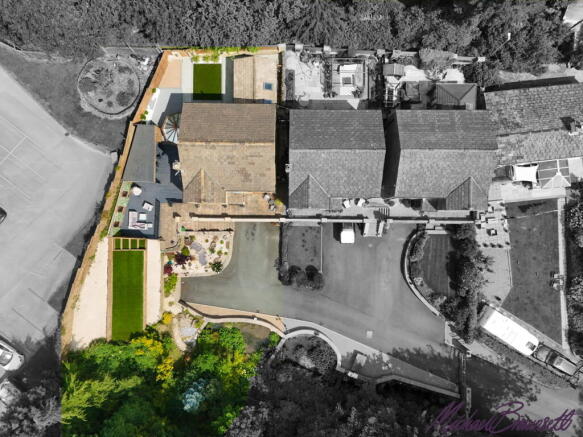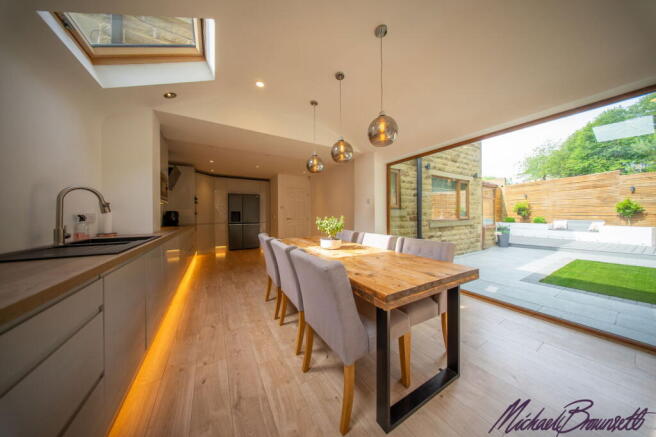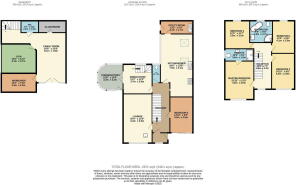Brow Lane, Shelf, Halifax, HX3.

- PROPERTY TYPE
Detached
- BEDROOMS
5
- BATHROOMS
4
- SIZE
2,671 sq ft
248 sq m
- TENUREDescribes how you own a property. There are different types of tenure - freehold, leasehold, and commonhold.Read more about tenure in our glossary page.
Freehold
Key features
- STUNNING FIVE BEDROOM DETACHED HOME
- LOCATED IN PRIVATE GATED COMMUNITY
- LUXURY KITCHEN
- IMPRESSIVE FAMILY ROOM WITH BAR & WINE COOLER
- GLASS & OAK BALUSTRADE STAIRCASES
- GYM, WORKSHOP, CLOAKROOM & WC
- MASTER BEDROOM WITH MODERN EN-SUITE
- FAMILY BATHROOM WITH FREESTANDING BATH
- WATERFALL, POND, PATIO & OUTDOOR BAR AREA
- AGENT REF: MB1092
Description
Welcome to one of Shelf’s most elegant and exclusive homes, set within a private gated community of just three detached properties. Occupying the end plot on this secluded courtyard, this immaculately presented five-bedroom detached residence offers a rare combination of style, substance, and privacy. Boasting modern interiors, luxurious finishes and extensive accommodation spread over three spacious floors, this is a truly exceptional family home.
From the moment you approach via the private, electric-gated driveway, the home makes a lasting impression. Set back from the road and with parking for up to four vehicles, this stunning residence sits proudly on an elevated plot with well-kept wraparound gardens, creating an immediate sense of grandeur and seclusion. Adding to the uniqueness of this home are its enchanting private waterfall, ornamental pond, and a small woodland area, offering tranquil, natural beauty right on your doorstep—a peaceful sanctuary, just moments from Shelf’s village amenities.
Upon entering the property, you’re welcomed by a sense of light, space, and high-end design. A striking glass and oak balustrade staircase immediately sets the tone for what lies ahead, effortlessly connecting the three levels of this incredible home.
The lower ground floor has been transformed into an entertaining and lifestyle zone that most families only dream of. The spacious family room has been thoughtfully designed to incorporate a fitted bar with breakfast bar seating, a wine cooler, feature lighting, and ample room to relax, socialise, and unwind. It’s the ideal space for hosting friends and family, movie nights, or simply escaping the hustle of everyday life. This level also houses a well-equipped home gym, a workshop for hobbies or storage, a cloakroom, and an additional WC, making this floor as functional as it is luxurious.
Rising to the ground floor, the heart of the home reveals itself in the form of an extended, open-plan dining kitchen. This beautiful, light-filled space has been finished to the highest standard and is fully fitted with integrated appliances, sleek cabinetry, and an American-style fridge freezer. With roof lights and windows bringing in a cascade of natural light, it is both visually striking and highly practical—a showpiece kitchen ideal for everyday living and entertaining alike.
The lounge continues the high-spec feel, with a media wall, contemporary electric fire, and a calming colour palette creating a stylish, relaxing environment. This room flows seamlessly into a formal dining space, perfect for family meals and special occasions, which in turn opens into a bright conservatory overlooking the rear garden—ideal for enjoying the outdoors in all seasons.
The ground floor also includes a utility room, a guest WC, and a versatile additional room, currently used as bedroom five. This space benefits from sliding doors that lead out onto a raised paved portico—a peaceful spot to enjoy morning coffee or open up for fresh air while working from home.
The first floor, again accessed via the signature glass and oak staircase, offers four generously sized double bedrooms, all beautifully presented with ample natural light and plenty of room for wardrobes and furnishings. The master bedroom is a true retreat, complete with a spacious layout and a luxurious en-suite shower room, finished with sleek matte black fittings, stylish tiling, and a large walk-in shower.
The family bathroom is equally impressive, featuring a freestanding feature bath, large walk-in cubicle shower, WC, and wash basin—all finished to a premium standard with modern design and high-quality fixtures.
Externally, the property’s grounds are as striking as its interior. The rear garden features a porcelain patio and artificial lawn, creating a sleek and low-maintenance area for families to enjoy. To the side, a purpose-built outdoor bar and lounge area is ideal for entertaining, complete with fitted TV, generous seating, ambient lighting, and covered shelter—the perfect setup for socialising with friends and family in total comfort.
With a blend of impressive internal space, stunning bespoke finishes, and beautifully landscaped outdoor areas, this home offers the very best of modern family living in a secure and secluded setting.
Early viewing is strongly recommended to fully appreciate the level of design, space, and lifestyle this one-of-a-kind property offers.
- COUNCIL TAXA payment made to your local authority in order to pay for local services like schools, libraries, and refuse collection. The amount you pay depends on the value of the property.Read more about council Tax in our glossary page.
- Band: F
- PARKINGDetails of how and where vehicles can be parked, and any associated costs.Read more about parking in our glossary page.
- Garage,Driveway,Off street,Gated
- GARDENA property has access to an outdoor space, which could be private or shared.
- Patio,Private garden
- ACCESSIBILITYHow a property has been adapted to meet the needs of vulnerable or disabled individuals.Read more about accessibility in our glossary page.
- Ask agent
Brow Lane, Shelf, Halifax, HX3.
Add an important place to see how long it'd take to get there from our property listings.
__mins driving to your place
Get an instant, personalised result:
- Show sellers you’re serious
- Secure viewings faster with agents
- No impact on your credit score
Your mortgage
Notes
Staying secure when looking for property
Ensure you're up to date with our latest advice on how to avoid fraud or scams when looking for property online.
Visit our security centre to find out moreDisclaimer - Property reference S1358706. The information displayed about this property comprises a property advertisement. Rightmove.co.uk makes no warranty as to the accuracy or completeness of the advertisement or any linked or associated information, and Rightmove has no control over the content. This property advertisement does not constitute property particulars. The information is provided and maintained by eXp UK, Yorkshire and The Humber. Please contact the selling agent or developer directly to obtain any information which may be available under the terms of The Energy Performance of Buildings (Certificates and Inspections) (England and Wales) Regulations 2007 or the Home Report if in relation to a residential property in Scotland.
*This is the average speed from the provider with the fastest broadband package available at this postcode. The average speed displayed is based on the download speeds of at least 50% of customers at peak time (8pm to 10pm). Fibre/cable services at the postcode are subject to availability and may differ between properties within a postcode. Speeds can be affected by a range of technical and environmental factors. The speed at the property may be lower than that listed above. You can check the estimated speed and confirm availability to a property prior to purchasing on the broadband provider's website. Providers may increase charges. The information is provided and maintained by Decision Technologies Limited. **This is indicative only and based on a 2-person household with multiple devices and simultaneous usage. Broadband performance is affected by multiple factors including number of occupants and devices, simultaneous usage, router range etc. For more information speak to your broadband provider.
Map data ©OpenStreetMap contributors.




