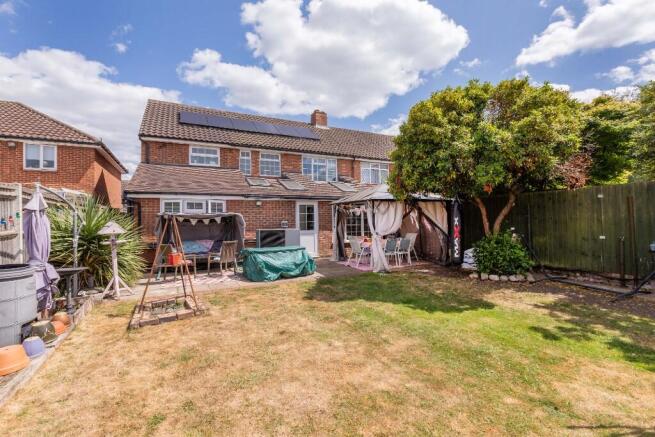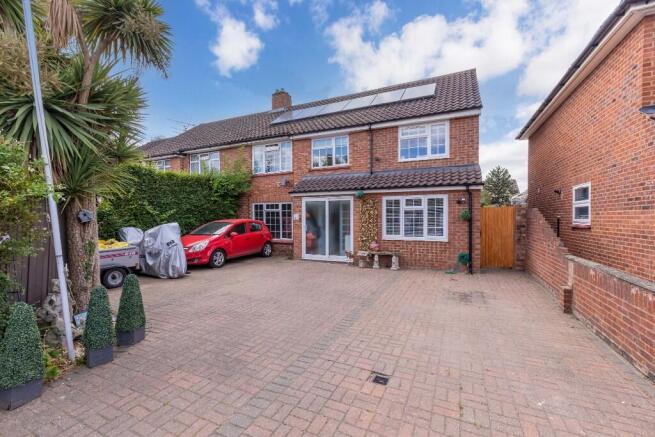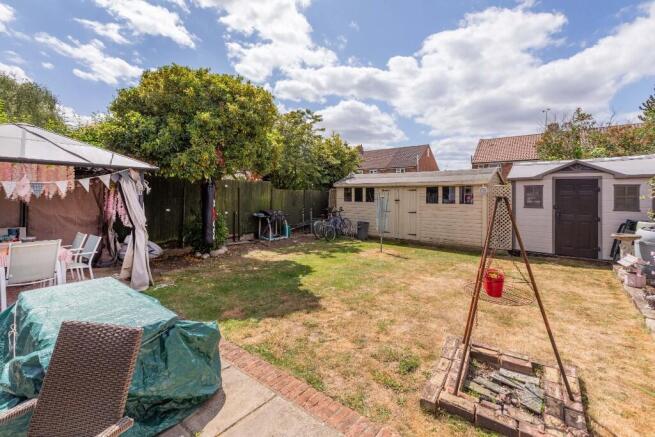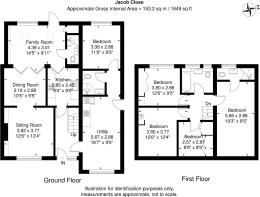Jacob Close, Windsor, Berkshire, SL4

- PROPERTY TYPE
Semi-Detached
- BEDROOMS
5
- BATHROOMS
4
- SIZE
1,649 sq ft
153 sq m
- TENUREDescribes how you own a property. There are different types of tenure - freehold, leasehold, and commonhold.Read more about tenure in our glossary page.
Freehold
Key features
- 5 BEDROOMS
- 4 BATHROOMS
- GROUND FLOOR BEDROOM WITH ANNEX
- WEST FACING GARDEN
- STILL MORE POTENTIAL TO EXTEND (STPP)
- DRIVEWAY FOR 5/6 CARS
- Band A ENERGY RATING
- 0.2 MILES FROM NEAREST SCHOOL
- 1.5 MILES TO WINDSOR STATION
- 1 MINUTE FROM NEAREST BUS STOP
Description
A significantly extended 5 bedroom, 4 bathroom house situated towards the end of a quiet residential cul-de-sac, only 0.2 miles from the nearest school and 1.5 miles from Windsor Station.
This house has been lived in and loved by the same family for over 23 years and the previous owner purchased the house new in the 1950's. There have been significant improvements over time, with a double storey side extension having been carried out, as well as a rear extension. The front driveway has also been paved. It must be noted this property is registered as a Band A for its energy rating, which is the highest level, which makes the heating of the house extremely cheap. The bill for May 2025 for £7 for the whole month!
The house now features 5 Double bedrooms, including a very large, hugely impressive principle bedroom on the first floor that benefits from its own ensuite shower room.
Three of the other bedrooms are also located on the 1st floor, along with a family bathroom, whilst on the ground floor, there is the 5th bedroom that has it its own shower room as well as an adjoining annexe room, which could also be used an additional reception room. There is also a separate side access door to this.
The house offers a lot of lateral entertaining space on the ground floor, with a triple reception room that extends the full length of the property, allowing double aspect views and the rear, recently extended section, benefits from two skylights to make it light and airy. The reception space could be left open plan or part of this space could be separated off, if desired, by sliding doors or a partition wall, to create a front "snug", home office or play room.
Despite being extended at the rear, the private garden, which is West Facing, is still rather generous and features a patio area, great for al-fresco dining and summer entertaining, as well as a laid to lawn section. There are a couple of garden sheds at the rear of the garden which would be great for storage.
There is still opportunity to extend (STPP), should you wish to.
POTENTIAL TO EXTEND (STPP):
LOFT CONVERSION to create additional 1 or 2 bedrooms with possible ensuite. Loft is already boarded and has a ladder and light.
CREATE A GARDEN ROOM: There are already a couple of sheds to the rear of the garden which could be converted into a garden room by adding lights and electricity or alternatively you could have one built. This could then be used as an office/gym/playroom for example.
FURTHER REAR EXTENSION: One could extend further at the rear or open it up more with sliding glass or bifold doors or with patio doors from the annex bedroom into the garden.
Alternatively the ground floor could be reconfigured, in terms of layout, and the wall could be taken out next to the kitchen and the space opened out further to create a generous kitchen/dining room at the rear overlooking the garden. This would not require planning permission as it would be an internal change.
ACCOMMODATION
* 5 BEDROOMS
* 4 BATHROOMS (ENSUITE TO MASTER)
* KITCHEN
* TRIPLE LENGTH RECEPTION ROOM
* ANNEX ROOM WITH ITS OWN KITCHEN
* GARDEN SHEDS
* WEST FACING REAR GARDEN
* DRIVEWAY FOR 5/6 CARS
IMPORTANT INFORMATION
EPC: Band A
COUNCIL TAX: Band E (£2211.15 for years 2025/26)
West Facing Rear Garden
Loft room is boarded with step ladder and a light
Double Glazing
Solar panels on roof from Octopus installed 2022
Electric hob and oven in main kitchen and annex kitchen
Heating from Heat pumps called Daikin from Octopus installed 2024. There is no gas in this property
Rear Extension done in 2010
Side extension done 2020
Water heated by water tank in Bedroom 2
Garden sheds will be staying
House been in the same family for the last 22 years
STATIONS (* straight line distances)
* 1.5 miles to Windsor & Eton Central Station
* 1.6 miles to Windsor & Eton Riverside Station
SCHOOLS
* 0.2 miles to Dedworth Middle School
* 0.3 miles to Dedworth Green first school
* 0.3 Homer first school and nursey
* 0.6 miles to Hilltop first school
* 0.6 miles to St Edward's Royal free middle school
* 0.7 miles to St Edwards Catholic first school
* 0.8 miles to Clewer Green C of E first school
* 0.8 miles to Alexander first school
* 1 mile to Windsor girls school
* 1 mile to Oakfield first school
* 1 mile to Windsor boys school
* 1.6 miles to Trevelyan middle school
Legal Note **Although these particulars are thought to be materially correct, their accuracy cannot be guaranteed, and they do not form part of any contract**
- COUNCIL TAXA payment made to your local authority in order to pay for local services like schools, libraries, and refuse collection. The amount you pay depends on the value of the property.Read more about council Tax in our glossary page.
- Ask agent
- PARKINGDetails of how and where vehicles can be parked, and any associated costs.Read more about parking in our glossary page.
- Yes
- GARDENA property has access to an outdoor space, which could be private or shared.
- Yes
- ACCESSIBILITYHow a property has been adapted to meet the needs of vulnerable or disabled individuals.Read more about accessibility in our glossary page.
- Ask agent
Jacob Close, Windsor, Berkshire, SL4
Add an important place to see how long it'd take to get there from our property listings.
__mins driving to your place
Get an instant, personalised result:
- Show sellers you’re serious
- Secure viewings faster with agents
- No impact on your credit score
Your mortgage
Notes
Staying secure when looking for property
Ensure you're up to date with our latest advice on how to avoid fraud or scams when looking for property online.
Visit our security centre to find out moreDisclaimer - Property reference sale137. The information displayed about this property comprises a property advertisement. Rightmove.co.uk makes no warranty as to the accuracy or completeness of the advertisement or any linked or associated information, and Rightmove has no control over the content. This property advertisement does not constitute property particulars. The information is provided and maintained by SLM Property, Windsor. Please contact the selling agent or developer directly to obtain any information which may be available under the terms of The Energy Performance of Buildings (Certificates and Inspections) (England and Wales) Regulations 2007 or the Home Report if in relation to a residential property in Scotland.
*This is the average speed from the provider with the fastest broadband package available at this postcode. The average speed displayed is based on the download speeds of at least 50% of customers at peak time (8pm to 10pm). Fibre/cable services at the postcode are subject to availability and may differ between properties within a postcode. Speeds can be affected by a range of technical and environmental factors. The speed at the property may be lower than that listed above. You can check the estimated speed and confirm availability to a property prior to purchasing on the broadband provider's website. Providers may increase charges. The information is provided and maintained by Decision Technologies Limited. **This is indicative only and based on a 2-person household with multiple devices and simultaneous usage. Broadband performance is affected by multiple factors including number of occupants and devices, simultaneous usage, router range etc. For more information speak to your broadband provider.
Map data ©OpenStreetMap contributors.




