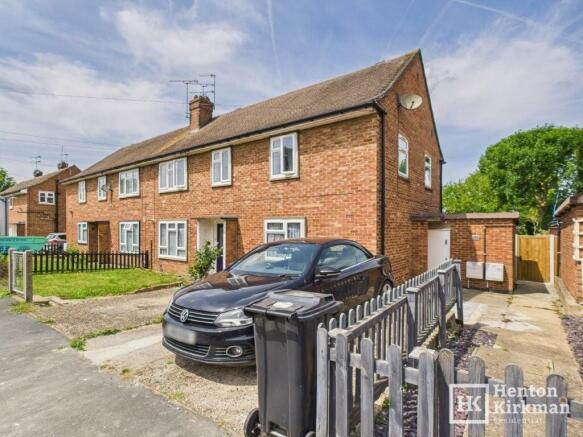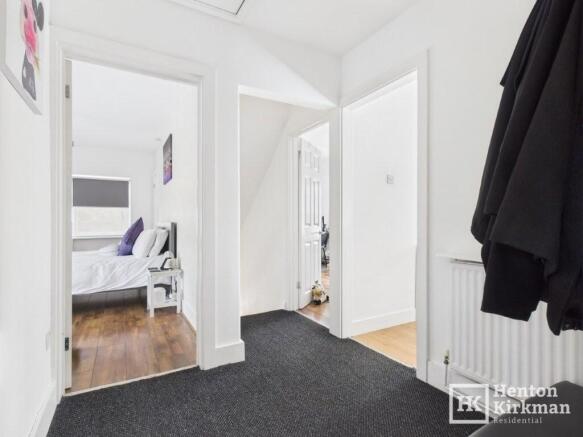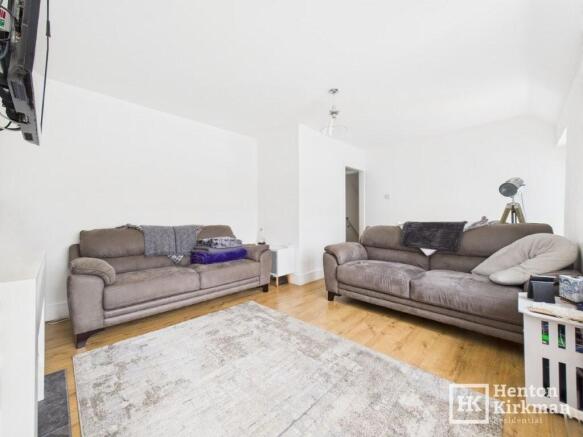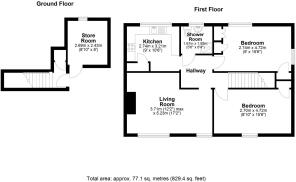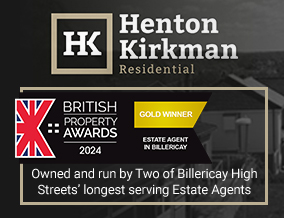
Seven Acres, Wickford, Essex, SS11 8JD

Letting details
- Let available date:
- Ask agent
- Deposit:
- Ask agentA deposit provides security for a landlord against damage, or unpaid rent by a tenant.Read more about deposit in our glossary page.
- Min. Tenancy:
- 12 months How long the landlord offers to let the property for.Read more about tenancy length in our glossary page.
- Let type:
- Long term
- Furnish type:
- Unfurnished
- Council Tax:
- Ask agent
- PROPERTY TYPE
Maisonette
- BEDROOMS
2
- BATHROOMS
1
- SIZE
Ask agent
Description
Its garden is also huge (104ft long), and it also has a very large outside Brick Outbuilding/Store with a window, power and lighting, which could even have the potential to be used as a Summer Studio or Office.
There's also a good size Front Drive (the black car in the front photograph, parked in it).
The 'Front Door' (at the side of the building) opens to a ground floor entrance where there's a big built-in cupboard and then stairs ahead, rising to the 1st Floor Landing (as it is an upstairs flat).
Huge is very much the key word in this flat, as there is a very good size Landing, generous 17ft long Lounge/Diner, two massive double bedrooms, 'White Gloss' fitted kitchen with all the appliances remaining and the bathroom has been refitted out as a Shower Room.
All the windows are double glazed and there is gas central heating via radiators served by a modern Worcester Combi Boiler.
The private garden measures 104ft long and has a brand-new patio giving plenty of room for summer entertaining, dining and relaxing.
The property is just around the corner (3 minute walk) from the Wickford Memorial Park which has a central café and Aldi at the start of Wickford High Street is just an easy 15 minute/0.7 mile stroll as well.
The London Commuter will also be interested as Wickford Railway Station is only 0.9 mile away and has a direct link to London Liverpool Street, the journey time as little as 39 minutes.
The accommodation with approximate room sizes comprises as follows:
Front Door through to
GROUND FLOOR ENTRANCE
With a large cupboard on the right and stairs ahead up to the main flat upstairs.
LANDING 6ft 6" x 6ft 4" (1.98m x 1.93m)
A flip-down loft hatch provides access to the roof space loft.
LOUNGE/DINER 17ft 2" x 12ft 1" (5.23m x 3.68m)
A lovely big, light and bright living room with white walls and attractive wood flooring, coupled with two big windows which flood it with natural light.
A double socket and TV aerial point allow for the mounting of wall-mounted television.
KITCHEN 10ft 6" x 9ft (3.20m x 2.74m)
Fitted with a range of white gloss units topped with black textured 'Granite' effect worktops and incorporating a 5-Ring Gas Hob with Double Oven/Grill below and Chimney Extractor Hood above.
The white goods will also be remaining out of goodwill. So, to note, if any break down, it is for the tenant to repair them or to purchase new and take the new ones with them when they leave. That said, the white goods are in full working order and fairly modern. These comprise a Hoover 'Dynamic Next' condensing Tumble Dryer, Hoover 'Onetouch' Washing Machine and a Beko full-height fridge freezer.
There's also a handy built-in storage cupboard and one of the matching high-level units houses the Worcester combination boiler.
BEDROOM ONE 15ft 5" x 9ft (4.70m x 2.74m)
Situated at the rear of the property, this well-decorated room has attractive flooring and a lockable internal door opening to reveal a built-in wardrobe.
Windows to the rear and side make this another well-lit room.
BEDROOM TWO 15ft 5" x 8ft 9" (4.70m x 2.67m)
The same size as bedroom one, so another massive bedroom and again with two windows for maximum daylight. Again, we find a built-in storage cupboard, this one shelved out.
BATHROOM 6ft 4" x 5ft 6" (1.93m x 1.68m)
Re-fitted as a shower room, complete with a corner shower, white gloss combination unit incorporating a back-to-wall WC and basin, and with attractive wall tiling and a tall chrome towel radiator.
The rear facing window provides plenty of natural light.
EXTERNAL STORE 8ft 8" x 8ft (2.64m x 2.44m)
This handy outbuilding/store has a window for natural light, a fluorescent strip light and power, and fitted shelving.
GARDEN 104ft
Commencing with a brand-new patio. The remainder is laid to lawn.
It is important to note that tenants will be expected to keep the garden mowed using the lawnmower provided. If it is not reasonably looked after, the landlord will hire a gardener with the tenants to pay.
- COUNCIL TAXA payment made to your local authority in order to pay for local services like schools, libraries, and refuse collection. The amount you pay depends on the value of the property.Read more about council Tax in our glossary page.
- Ask agent
- PARKINGDetails of how and where vehicles can be parked, and any associated costs.Read more about parking in our glossary page.
- Driveway,Off street,Private
- GARDENA property has access to an outdoor space, which could be private or shared.
- Patio,Private garden,Enclosed garden,Rear garden,Back garden
- ACCESSIBILITYHow a property has been adapted to meet the needs of vulnerable or disabled individuals.Read more about accessibility in our glossary page.
- Ask agent
Energy performance certificate - ask agent
Seven Acres, Wickford, Essex, SS11 8JD
Add an important place to see how long it'd take to get there from our property listings.
__mins driving to your place
Notes
Staying secure when looking for property
Ensure you're up to date with our latest advice on how to avoid fraud or scams when looking for property online.
Visit our security centre to find out moreDisclaimer - Property reference ID2745. The information displayed about this property comprises a property advertisement. Rightmove.co.uk makes no warranty as to the accuracy or completeness of the advertisement or any linked or associated information, and Rightmove has no control over the content. This property advertisement does not constitute property particulars. The information is provided and maintained by Henton Kirkman Residential, Billericay. Please contact the selling agent or developer directly to obtain any information which may be available under the terms of The Energy Performance of Buildings (Certificates and Inspections) (England and Wales) Regulations 2007 or the Home Report if in relation to a residential property in Scotland.
*This is the average speed from the provider with the fastest broadband package available at this postcode. The average speed displayed is based on the download speeds of at least 50% of customers at peak time (8pm to 10pm). Fibre/cable services at the postcode are subject to availability and may differ between properties within a postcode. Speeds can be affected by a range of technical and environmental factors. The speed at the property may be lower than that listed above. You can check the estimated speed and confirm availability to a property prior to purchasing on the broadband provider's website. Providers may increase charges. The information is provided and maintained by Decision Technologies Limited. **This is indicative only and based on a 2-person household with multiple devices and simultaneous usage. Broadband performance is affected by multiple factors including number of occupants and devices, simultaneous usage, router range etc. For more information speak to your broadband provider.
Map data ©OpenStreetMap contributors.
