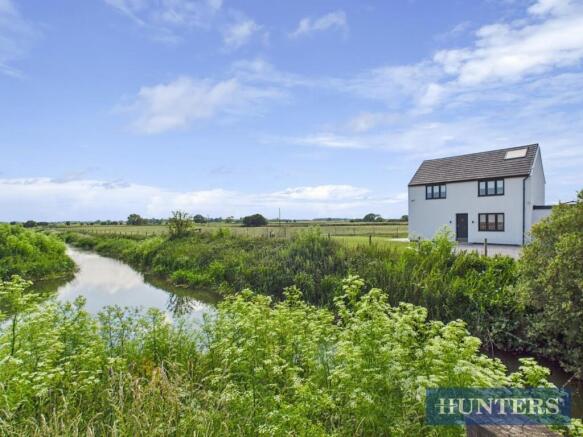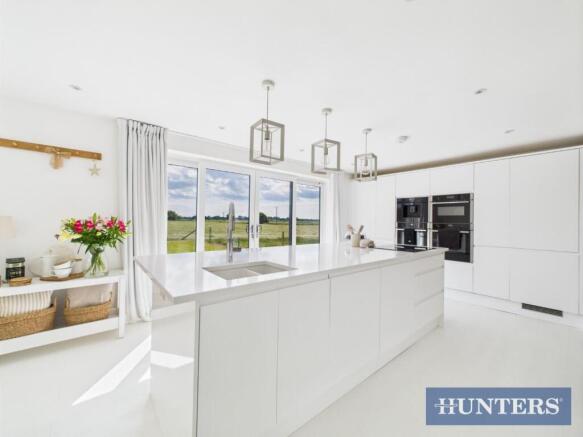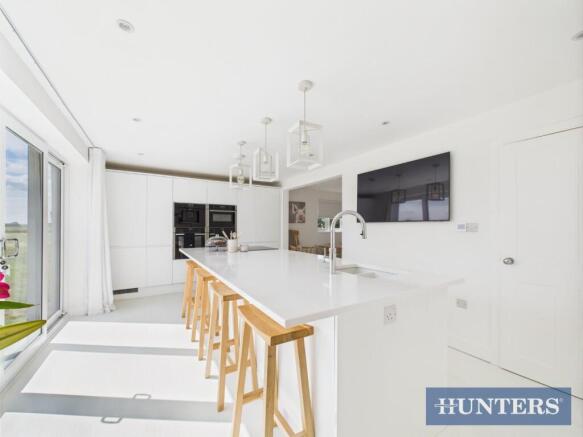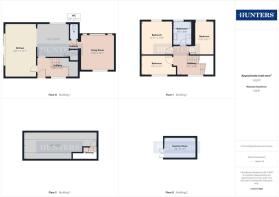Wilfholme, Driffield

- PROPERTY TYPE
Detached
- BEDROOMS
3
- BATHROOMS
1
- SIZE
Ask agent
- TENUREDescribes how you own a property. There are different types of tenure - freehold, leasehold, and commonhold.Read more about tenure in our glossary page.
Freehold
Description
The house is set in a picturesque rural setting, allowing for a lifestyle that embraces nature and the great outdoors. The surrounding countryside offers a wealth of opportunities for walking, cycling, and enjoying the beauty of the English landscape. Furthermore, this property presents a unique opportunity for those interested in self-sufficiency, with plenty of space for gardening and potential for sustainable living.
The single bathroom is conveniently located, ensuring comfort and practicality for everyday living. This home is not just a place to live; it is a chance to embrace a lifestyle that values peace, space, and the joys of rural life.
If you are looking for a property that combines comfort, charm, and the potential for self-sufficiency, this delightful house in Wilfholme is certainly worth considering. With its inviting atmosphere and beautiful surroundings, it promises to be a wonderful place to call home.
Entrance Hall - Composite door to the front, window to the front aspect, laminate wood flooring, u/floor heating, power point and stairs to the first floor landing.
Kitchen/Diner - Window to the rear aspect, sliding door to the side, laminate wood style flooring, U/floor heating, range of wall and base units with quartz work surfaces, Island, sliding door onto side aspect, sink and drainer with boiling hot water tap, integrated dish washer, integrated fridge/freezer, electric double oven, integral microwave, induction hob and power points.
Dining Room - Window to the rear aspect, U/floor heating and power points.
Lounge - Window to the front aspect, U/floor heating, sky light flame effect fire with inbuilt media wall, power points and TV point.
Downstairs Wc - U/floor heating, low flush WC, wash hand basin with vanity unit, tiled walls and extractor fan.
First Floor Landing - Window to the front aspect, U/floor heating, and power points.
Bathroom - Window to the rear aspect, U/floor heating, tiled floor, 3 piece bathroom suite comprising roll top bath with mixer taps, low flush WC, wash hand basin with vanity unit, and tiled flooring.
Bedroom One - Window to the rear aspect, U/floor heating, and power points.
Bedroom Two - Window to the front aspect, U/floor heating, TV point and power points.
Bedroom Three - Window to the rear aspect, U/floor heating, TV point and power points.
Loft Room - Velux window to the rear aspect, U/floor heating and power points.
Laundry Room/Outdoor Utility - U/floor heating, space for a washing machine and dryer, and power points.
Garden - Mainly laid to lawn with borders, outside tap and surrounded by agricultural fields.
Driveway - Private gated driveway with access for multiple vehicles.
Material Information - Hunters Beverley - Tenure Type; Freehold
Council Tax Banding; D
Septic tank
Fully electric heating source
Brochures
Wilfholme, Driffield- COUNCIL TAXA payment made to your local authority in order to pay for local services like schools, libraries, and refuse collection. The amount you pay depends on the value of the property.Read more about council Tax in our glossary page.
- Ask agent
- PARKINGDetails of how and where vehicles can be parked, and any associated costs.Read more about parking in our glossary page.
- Yes
- GARDENA property has access to an outdoor space, which could be private or shared.
- Yes
- ACCESSIBILITYHow a property has been adapted to meet the needs of vulnerable or disabled individuals.Read more about accessibility in our glossary page.
- Ask agent
Wilfholme, Driffield
Add an important place to see how long it'd take to get there from our property listings.
__mins driving to your place
Get an instant, personalised result:
- Show sellers you’re serious
- Secure viewings faster with agents
- No impact on your credit score
Your mortgage
Notes
Staying secure when looking for property
Ensure you're up to date with our latest advice on how to avoid fraud or scams when looking for property online.
Visit our security centre to find out moreDisclaimer - Property reference 33987613. The information displayed about this property comprises a property advertisement. Rightmove.co.uk makes no warranty as to the accuracy or completeness of the advertisement or any linked or associated information, and Rightmove has no control over the content. This property advertisement does not constitute property particulars. The information is provided and maintained by Hunters, Beverley. Please contact the selling agent or developer directly to obtain any information which may be available under the terms of The Energy Performance of Buildings (Certificates and Inspections) (England and Wales) Regulations 2007 or the Home Report if in relation to a residential property in Scotland.
*This is the average speed from the provider with the fastest broadband package available at this postcode. The average speed displayed is based on the download speeds of at least 50% of customers at peak time (8pm to 10pm). Fibre/cable services at the postcode are subject to availability and may differ between properties within a postcode. Speeds can be affected by a range of technical and environmental factors. The speed at the property may be lower than that listed above. You can check the estimated speed and confirm availability to a property prior to purchasing on the broadband provider's website. Providers may increase charges. The information is provided and maintained by Decision Technologies Limited. **This is indicative only and based on a 2-person household with multiple devices and simultaneous usage. Broadband performance is affected by multiple factors including number of occupants and devices, simultaneous usage, router range etc. For more information speak to your broadband provider.
Map data ©OpenStreetMap contributors.




