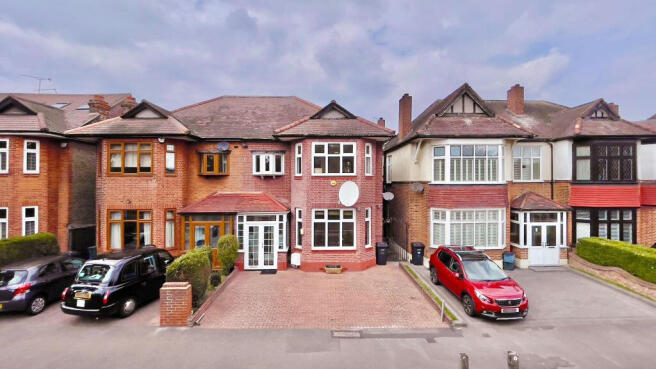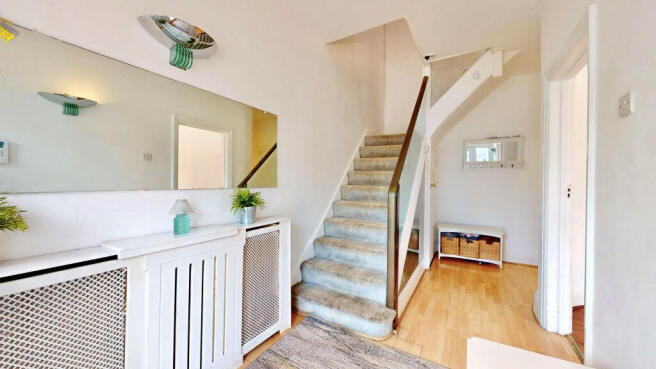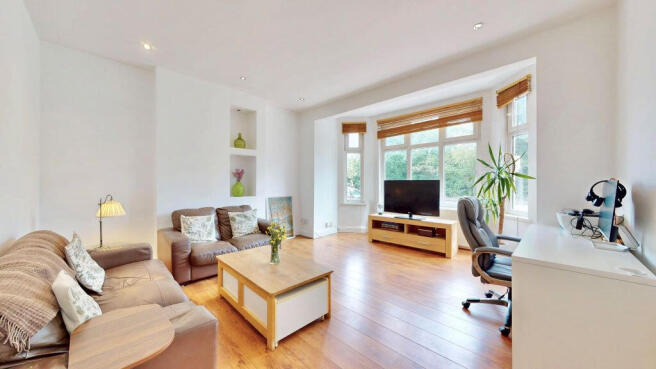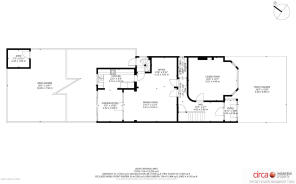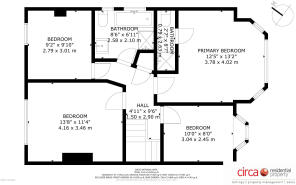4 bedroom semi-detached house for sale
Lake House Road, London, E11

- PROPERTY TYPE
Semi-Detached
- BEDROOMS
4
- BATHROOMS
2
- SIZE
2,250 sq ft
209 sq m
- TENUREDescribes how you own a property. There are different types of tenure - freehold, leasehold, and commonhold.Read more about tenure in our glossary page.
Freehold
Key features
- SEMI DETACHED 4-BED HOUSE
- 4 DOUBLE BEDROOMS
- 2 SPACIOUIS RECEPTIONS
- 650SQ FT BASEMENT
- LARGE GARDEN W/ PATIO
- FULL FRONTED DRIVEWAY
- CONSERVATORY
- OPPOSITE WANSTEAD FLATS
- 2 MILE RADIUS OF CENTRAL, ELIZABETH AND OVERGROUND TRAINS
Description
Location of this home is situated opposite the open green spaces of the Wanstead flats and within a 2-mile radius of multiple Overground, Central and Elizabeth Line train stations, plenty of bus stops and outstanding rated schools. Perfect for families and easy travelling.
This property is offered for sale as a unique development opportunity as it not only benefits from over 1600sq ft of living accommodation on the ground and first floor levels alongside a 1500sq ft north-west facing garden, but also from a further 650sq ft basement conversion that is waiting for a full refurbishment adding an excellent amenity and value to your home (subject to planning approval).
When entering you can pull onto your property via car due to the wide driveway, able to fit two or more vehicles. The property is not overlooked by neighbouring homes and has a high privacy aspect. The porch has space for outdoor garments, like shoes and jackets to remove before entering or put on before exploring the Wildlife nature of Epping Forest with miles of walks/cycling/a golf course/2 tennis clubs and a cricket club within a mile all, which are accompanied by perfect air quality and traffic calming measures in progress.
On the Ground floor, from the entrance, you are welcomed by a modernised hallway with space to decorate accordingly, to your right is your first reception, perfect for a living room, spacious and with plenty of sunlight from the bay windows looking out to your driveway. Behind this room you have a beautifully tiled W/C with wash basin. Furthering through this floor another reception is found. Able for vast use, as a dining room, office, and more. Wooden flooring is laid throughout this floor. This part of the property gives an airy living space to your home as its created open planned into the kitchen and conservatory. The contemporary tiled kitchen comes with built-in appliances as well as a view over the sink into your garden. Parallel to this, the sliding patio doors give you access to connect your outside living to your conservatory, perfect for summer events and enjoyment. Outdoor living involves a lengthy patio, attractive for those you like decking furniture, a reasonable shed for all gardening tools, and more than enough grass space for kids to run around, plant agriculture and finish of a lovely garden.
Upstairs, the first floor, carpet from the bottom step flows through every room on this floor (excluding the bathroom). The Landing has five exits, Four double bedrooms and a family bathroom with both bath and shower. The master bedroom, found at the front side of the property also fronted with bay windows has a quaint en-suite shower room, very convenient for quick access during a busy morning routine. The bedrooms give space for storage, for example wardrobes, chest of drawers and personalisation for each person to make their room unique.
A viewing is highly advised.
- COUNCIL TAXA payment made to your local authority in order to pay for local services like schools, libraries, and refuse collection. The amount you pay depends on the value of the property.Read more about council Tax in our glossary page.
- Ask agent
- PARKINGDetails of how and where vehicles can be parked, and any associated costs.Read more about parking in our glossary page.
- Driveway,Off street
- GARDENA property has access to an outdoor space, which could be private or shared.
- Patio,Rear garden
- ACCESSIBILITYHow a property has been adapted to meet the needs of vulnerable or disabled individuals.Read more about accessibility in our glossary page.
- Ask agent
Energy performance certificate - ask agent
Lake House Road, London, E11
Add an important place to see how long it'd take to get there from our property listings.
__mins driving to your place
Get an instant, personalised result:
- Show sellers you’re serious
- Secure viewings faster with agents
- No impact on your credit score


Your mortgage
Notes
Staying secure when looking for property
Ensure you're up to date with our latest advice on how to avoid fraud or scams when looking for property online.
Visit our security centre to find out moreDisclaimer - Property reference LAKEHOUSE10. The information displayed about this property comprises a property advertisement. Rightmove.co.uk makes no warranty as to the accuracy or completeness of the advertisement or any linked or associated information, and Rightmove has no control over the content. This property advertisement does not constitute property particulars. The information is provided and maintained by Circa Residential Property, South Woodford. Please contact the selling agent or developer directly to obtain any information which may be available under the terms of The Energy Performance of Buildings (Certificates and Inspections) (England and Wales) Regulations 2007 or the Home Report if in relation to a residential property in Scotland.
*This is the average speed from the provider with the fastest broadband package available at this postcode. The average speed displayed is based on the download speeds of at least 50% of customers at peak time (8pm to 10pm). Fibre/cable services at the postcode are subject to availability and may differ between properties within a postcode. Speeds can be affected by a range of technical and environmental factors. The speed at the property may be lower than that listed above. You can check the estimated speed and confirm availability to a property prior to purchasing on the broadband provider's website. Providers may increase charges. The information is provided and maintained by Decision Technologies Limited. **This is indicative only and based on a 2-person household with multiple devices and simultaneous usage. Broadband performance is affected by multiple factors including number of occupants and devices, simultaneous usage, router range etc. For more information speak to your broadband provider.
Map data ©OpenStreetMap contributors.
