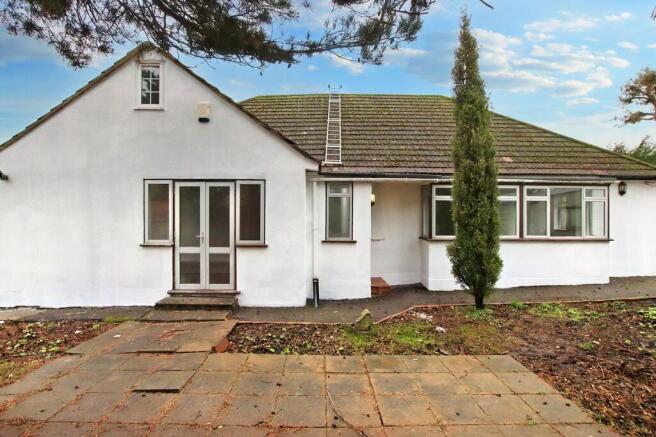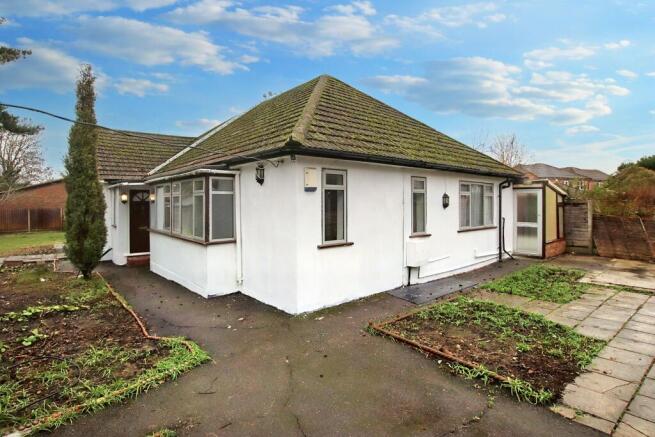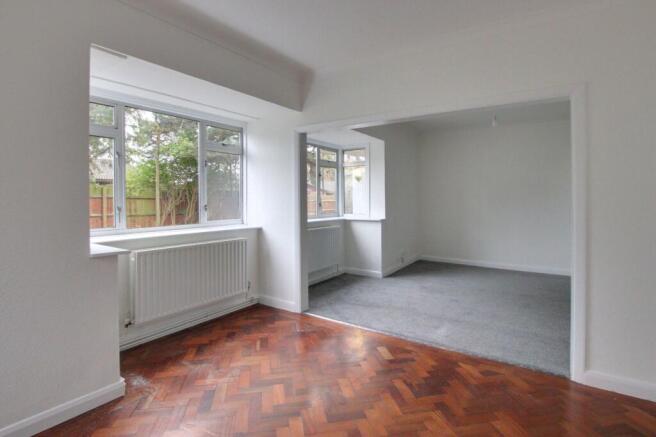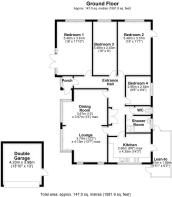Woodmere Avenue, Shirley

- PROPERTY TYPE
Detached Bungalow
- BEDROOMS
4
- BATHROOMS
1
- SIZE
1,582 sq ft
147 sq m
- TENUREDescribes how you own a property. There are different types of tenure - freehold, leasehold, and commonhold.Read more about tenure in our glossary page.
Freehold
Key features
- Offered CHAIN FREE
- Really Spacious Detached Bungalow
- Attractive Fitted Kitchen
- Popular & Peaceful Residential Location
- Four Good Sized Bedrooms
- Large & Secluded Plot
- Double Garage & Ample Parking
- Much Potential To Enlarge & Extend
Description
CHAIN FREE - A Rare Opportunity! Tucked away and accessed by a long driveway is this spacious detached bungalow, within a really secluded environment, which offers a great opportunity to create your dream home. Requiring a programme of refurbishment this property is spacious throughout, with sensibly laid out accommodation, it has so much potential to become something really impressive. Rarely do properties on such plots and with so much scope become available, and with four generously proportioned bedrooms, good-sized wrap around gardens, a double garage much more, this detached bungalow is well worth viewing. CHAIN FREE. [PLEASE NOTE that the photos were taken prior to the property being tenanted in 2023, but we feel still offer fair reflection].
Location
The property is set back off Woodmere Avenue, one of Shirley's most popular residential roads, next to the junction with Piper's Gardens. Tree lined and grass verged, this prestigious location is ideally placed for many local amenities within this friendly neighbourhood, including......
* Handy Food & Wine Store on Woodmere Avenue
* Shops, Restaurants, Cafes and Supermarkets on nearby Wickham Road
* A Local Bus Route to East Croydon Serving London Bridge, Victoria & Gatwick
* Eden Park Mainline Railway Station within approx. 1.4m
* Schools Including Royal Russell, Trinity, Whitgift, Coloma, and Orchard Academy
* Golf Courses Such As The Addington & Shirley Park
* Walking Distance to Local Parks and Open Recreational Spaces
The Development Potential
The property has been the interest of developers recently with two schemes presented to the Local Authority. Whilst both schemes have now been dismissed at Appeal, it gives a clearer indication of the scope of development that may be possible. The applications may be found on the Croydon Planning Portal with the following Ref. No: 22/01806/FUL and Ref. No: 21/02212/FUL
Overall Plot Size
Approx 710 square metres [7,642 square feet] plus 170 Square metres [1,829 square ft] of driveway/approach from Woodmere Avenue.
The Accommodation
Entrance Hall
Lounge 4.13m (13'7") max x 3.70m (12'2")
Dining Room 3.97m (13') max x 3.67m (12')
Kitchen 4.35m (14'3") x 2.60m (8'6") max
Lean-to 4.61m (15'1") x 1.88m (6'2")
Bedroom 1 5.48m (18') x 3.60m (11'10")
Bedroom 2 5.48m (18') x 3.37m (11'1")
Bedroom 3 5.48m (18') x 2.43m (8')
Bedroom 4 2.96m (9'8") x 2.54m (8'4")
Bathroom
WC
Rear Garden 65' 7'' x 42' 8'' (20m x 13m)
Frontage Garden 65' 7'' x 26' 3'' (20m x 8m)
Garage
Council Tax London Borough of Croydon - Band F
EPC Rating: E
Rear Garden
20m x 13m
Front Garden
20m x 8m
Parking - Double garage
4.25m x 4.00m
Parking - Driveway
- COUNCIL TAXA payment made to your local authority in order to pay for local services like schools, libraries, and refuse collection. The amount you pay depends on the value of the property.Read more about council Tax in our glossary page.
- Band: F
- PARKINGDetails of how and where vehicles can be parked, and any associated costs.Read more about parking in our glossary page.
- Garage,Driveway
- GARDENA property has access to an outdoor space, which could be private or shared.
- Front garden,Rear garden
- ACCESSIBILITYHow a property has been adapted to meet the needs of vulnerable or disabled individuals.Read more about accessibility in our glossary page.
- Ask agent
Energy performance certificate - ask agent
Woodmere Avenue, Shirley
Add an important place to see how long it'd take to get there from our property listings.
__mins driving to your place
Get an instant, personalised result:
- Show sellers you’re serious
- Secure viewings faster with agents
- No impact on your credit score
Your mortgage
Notes
Staying secure when looking for property
Ensure you're up to date with our latest advice on how to avoid fraud or scams when looking for property online.
Visit our security centre to find out moreDisclaimer - Property reference 02fdf2b3-48e3-4172-a3de-aec4fbb3f966. The information displayed about this property comprises a property advertisement. Rightmove.co.uk makes no warranty as to the accuracy or completeness of the advertisement or any linked or associated information, and Rightmove has no control over the content. This property advertisement does not constitute property particulars. The information is provided and maintained by Allen Heritage, Shirley. Please contact the selling agent or developer directly to obtain any information which may be available under the terms of The Energy Performance of Buildings (Certificates and Inspections) (England and Wales) Regulations 2007 or the Home Report if in relation to a residential property in Scotland.
*This is the average speed from the provider with the fastest broadband package available at this postcode. The average speed displayed is based on the download speeds of at least 50% of customers at peak time (8pm to 10pm). Fibre/cable services at the postcode are subject to availability and may differ between properties within a postcode. Speeds can be affected by a range of technical and environmental factors. The speed at the property may be lower than that listed above. You can check the estimated speed and confirm availability to a property prior to purchasing on the broadband provider's website. Providers may increase charges. The information is provided and maintained by Decision Technologies Limited. **This is indicative only and based on a 2-person household with multiple devices and simultaneous usage. Broadband performance is affected by multiple factors including number of occupants and devices, simultaneous usage, router range etc. For more information speak to your broadband provider.
Map data ©OpenStreetMap contributors.








