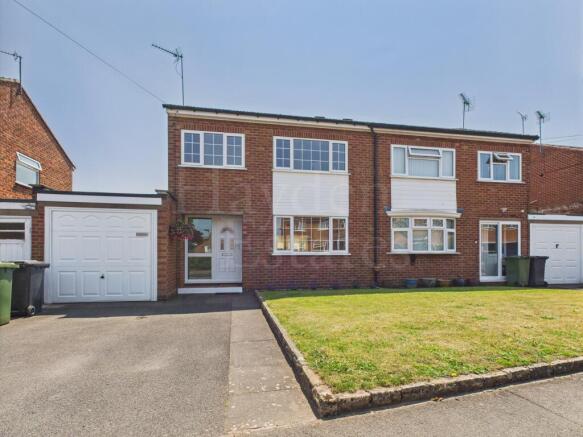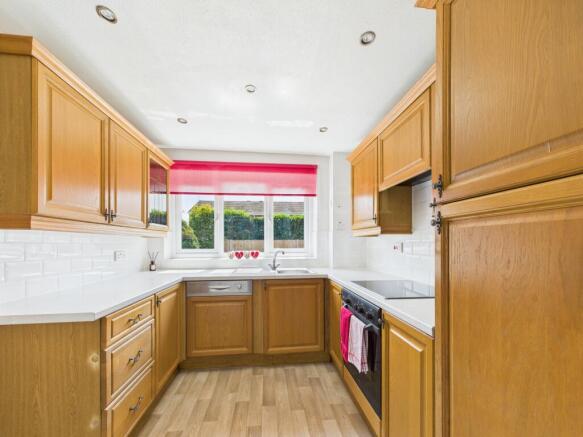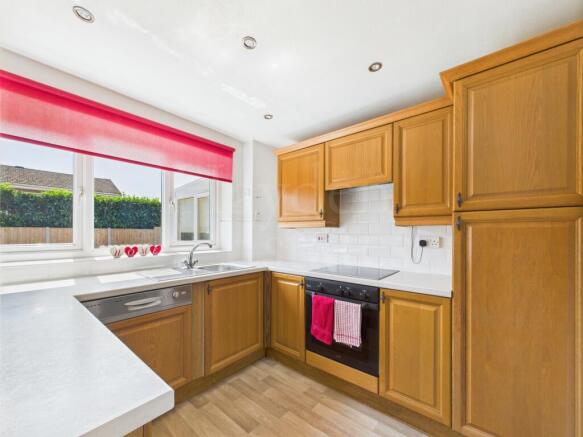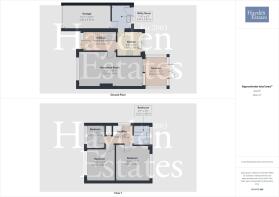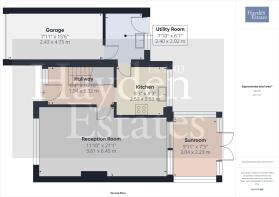
Redstone Lane, Stourport on Severn, DY13 0JN

- PROPERTY TYPE
Semi-Detached
- BEDROOMS
3
- BATHROOMS
1
- SIZE
850 sq ft
79 sq m
- TENUREDescribes how you own a property. There are different types of tenure - freehold, leasehold, and commonhold.Read more about tenure in our glossary page.
Freehold
Description
Offered with no upward chain, this well-presented three-bedroom semi-detached home is ideally located in a popular and established residential area of Stourport-on-Severn. With a thoughtfully arranged layout and generous room proportions, this property offers versatile and comfortable living for families, first-time buyers or downsizers alike.
The home opens into a welcoming reception hallway, which leads to a superb lounge/dining room—a bright, spacious area complete with feature fireplace and large sliding doors flowing into a delightful sun room, perfect for relaxing while enjoying views of the garden.
The kitchen is fitted with traditional cabinetry, tiled splashbacks and a rear-facing window. A connecting utility room offers additional practical space, plumbing for appliances, and direct access to both the garden and the integral garage, which includes power, lighting, and useful shelving.
Upstairs, the property offers two excellent double bedrooms: bedroom one overlooks the front, while bedroom two enjoys a garden aspect. A third single bedroom sits to the front and is ideal as a nursery, home office or dressing room. The family bathroom is fully tiled and fitted with a panelled bath, electric shower, pedestal basin and WC.
The home benefits from gas central heating, double glazing, and neutral décor throughout. Externally, there is a tarmac driveway to the front providing off-road parking, and an enclosed rear garden mainly laid to lawn with patio—ideal for family enjoyment and outdoor entertaining.
Early viewing is highly recommended to appreciate the space, scope, and quiet setting this lovely home has to offer.
RECEPTION HALL
6.33ft x 10.83ft
Welcoming hallway with front door and frosted side panel, staircase to first floor, and doors to the lounge and kitchen. Fitted carpet and radiator.
RECEPTION ROOM
11.83ft x 21.08ft
A generous dual-aspect reception room with large front window, brick-built fireplace with gas fire, and sliding doors to the sun room. Ideal for entertaining or family living.
SUN ROOM
7.25ft x 9.92ft
Flooded with natural light, this relaxing space overlooks the rear garden with wraparound glazing, tiled flooring and double doors to the patio.
KITCHEN
8.25ft x 8.25ft
Fitted with traditional wood units, tiled splashbacks, worktops, integrated oven and hob, and stainless steel sink beneath rear window. Door to utility room.
UTILITY
6.58ft x 7.83ft
Tiled floor and walls, base unit with inset sink, plumbing for white goods, rear window and external door to garden. Also provides internal access to the garage.
STAIRS RISING TO THE FIRST FLOOR ACCOMMODATION AND LANDING
9ft x 6.17ft
Bright landing with side window, loft access, and doors to all bedrooms and bathroom.
BEDROOM
9.33ft x 10.67ft
Another double room overlooking the rear garden, freshly decorated with neutral tones.
BEDROOM
9.33ft x 10.67ft
Another double room overlooking the rear garden, freshly decorated with neutral tones.
BEDROOM
5.92ft x 7.58ft
Single bedroom to the front- ideal for a home office, nursery or dressing room.
BATHROOM
5.42ft x 6.58ft
Fully tiled and fitted with a cream suite including bath with electric shower, basin, WC, frosted window and radiator.
GARDEN
Being mainly laid to lawn with patio-ideal for family enjoyment and outdoor entertaining. Fully enclosed with outdoor water.
GARAGE
15.5ft x 7.92ft
Single garage with up-and-over door, power, lighting, and fitted shelving. Great for secure parking or workshop use.
ADDITIONAL INFORMATION
No upward chain.
ANTI-MONEY LAUNDERING CHECKS (AML)
We are legally required to carry out Anti-Money Laundering (AML) checks on all property purchasers to ensure funds used in transactions are legitimate. These checks are undertaken on our behalf by Hipla, who will contact you directly once your offer is accepted. A fee of £20 plus VAT (£24 total) per purchaser is payable in advance to Hipla before a memorandum of sale can be issued. This fee is non-refundable.
If a gifted deposit is being provided, the person gifting the funds must also complete an AML check.
Please note, these are not credit checks and will not affect your credit score or financial record. We appreciate your cooperation with this legal requirement.
- COUNCIL TAXA payment made to your local authority in order to pay for local services like schools, libraries, and refuse collection. The amount you pay depends on the value of the property.Read more about council Tax in our glossary page.
- Band: C
- PARKINGDetails of how and where vehicles can be parked, and any associated costs.Read more about parking in our glossary page.
- Yes
- GARDENA property has access to an outdoor space, which could be private or shared.
- Yes
- ACCESSIBILITYHow a property has been adapted to meet the needs of vulnerable or disabled individuals.Read more about accessibility in our glossary page.
- Ask agent
Redstone Lane, Stourport on Severn, DY13 0JN
Add an important place to see how long it'd take to get there from our property listings.
__mins driving to your place
Get an instant, personalised result:
- Show sellers you’re serious
- Secure viewings faster with agents
- No impact on your credit score
Your mortgage
Notes
Staying secure when looking for property
Ensure you're up to date with our latest advice on how to avoid fraud or scams when looking for property online.
Visit our security centre to find out moreDisclaimer - Property reference L816183. The information displayed about this property comprises a property advertisement. Rightmove.co.uk makes no warranty as to the accuracy or completeness of the advertisement or any linked or associated information, and Rightmove has no control over the content. This property advertisement does not constitute property particulars. The information is provided and maintained by Hayden Estates, Bewdley. Please contact the selling agent or developer directly to obtain any information which may be available under the terms of The Energy Performance of Buildings (Certificates and Inspections) (England and Wales) Regulations 2007 or the Home Report if in relation to a residential property in Scotland.
*This is the average speed from the provider with the fastest broadband package available at this postcode. The average speed displayed is based on the download speeds of at least 50% of customers at peak time (8pm to 10pm). Fibre/cable services at the postcode are subject to availability and may differ between properties within a postcode. Speeds can be affected by a range of technical and environmental factors. The speed at the property may be lower than that listed above. You can check the estimated speed and confirm availability to a property prior to purchasing on the broadband provider's website. Providers may increase charges. The information is provided and maintained by Decision Technologies Limited. **This is indicative only and based on a 2-person household with multiple devices and simultaneous usage. Broadband performance is affected by multiple factors including number of occupants and devices, simultaneous usage, router range etc. For more information speak to your broadband provider.
Map data ©OpenStreetMap contributors.
