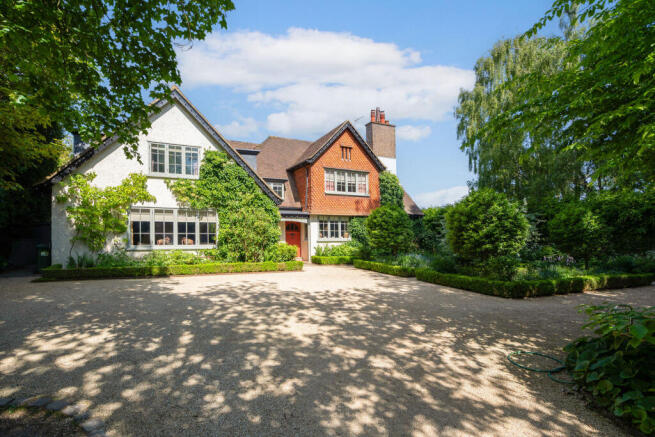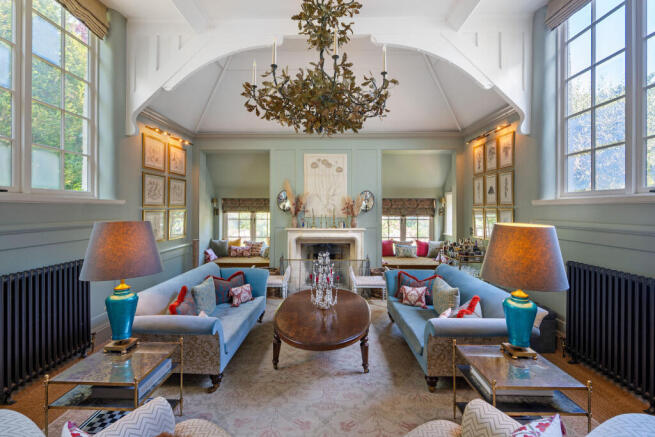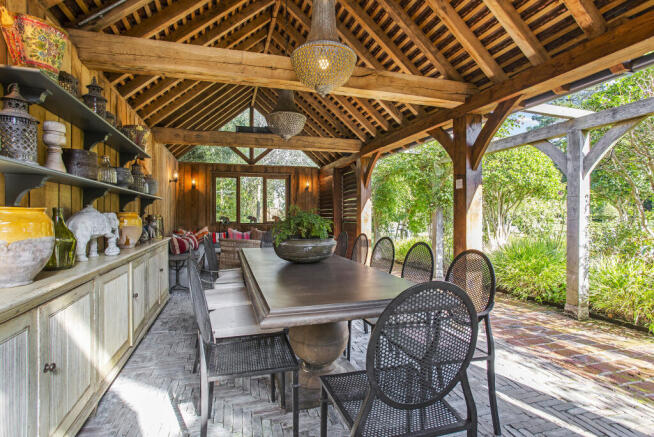Grimms Hill, Great Missenden, HP16

- PROPERTY TYPE
Detached
- BEDROOMS
5
- BATHROOMS
3
- SIZE
3,940 sq ft
366 sq m
- TENUREDescribes how you own a property. There are different types of tenure - freehold, leasehold, and commonhold.Read more about tenure in our glossary page.
Freehold
Key features
- Character House
- Double Height Drawing Room
- Sitting Room
- Playroom
- Kitchen/Dining Room
- Laundry Room
- Boot Room
- Principal Bedroom with Dressing Room and En Suite Bathroom
- Four Further Double Bedrooms
- Two Bath/Shower Rooms
Description
A full and thorough renovation over the years has sympathetically modernised the house, providing light-filled, airy and well balanced accommodation over two floors which is particularly suited to family life and entertaining at home. Three generous reception rooms provide ample space for the demands of family life, including a fabulous triple aspect double height drawing room, a separate sitting room and a playroom, all of which have original fireplaces. Providing a space for relaxed entertaining as well as day to day living, the open plan kitchen and dining room serves as the heart of the home and is a stunning room, featuring a commercial grade Wolf stainless steel range with gas burners, a walk-in pantry, Sub-Zero refrigeration, extensive handcrafted customised cabinetry and a dining area to easily accommodate 12 guests. In addition there is a utility and laundry room, a bespoke fitted boot room and a cloakroom with WC.
Upstairs, the principal bedroom is a wonderfully romantic space at the front of the house, with windows on three sides and floor-to-ceiling hand painted wallpaper adorning the high, pitched ceiling. There is an attached dressing room and an en suite bath and shower room designed with twin vanity units and a traditional wood-panelled bath. The four remaining bedrooms (one en suite) are all double size, and there is a further family bathroom.
Outside
The Brow is set within beautifully landscaped gardens of about three quarters of an acre, in a fantastically private position provided by well established trees around the boundary. A gated entrance opens to a large gravel driveway with ample off-street parking; a parterre-style formal garden provides an attractive first impression. The garden wraps around the east side of the house to the rear, where the landscaping continues: this includes a kitchen garden with raised beds and a Victorian-style greenhouse, beautiful formal gardens enclosing a water feature, an expansive lawn complete with an area of woodland and a charming pergola. The latter adjoins a spectacular ‘party barn’ fitted with an outdoor kitchen, light, power and water, a seating and dining area, creating a truly stunning space for outdoor entertaining all year round. There are a number of outside storage rooms and a large timber shed. The vendors have worked hard to make the gardens truly organic and sustainable throughout.
Situation
Grimms Hill is an attractive and historically significant development of generously proportioned, detached homes, with some examples, including The Brow, dating to pre-World War One. It is one of the village’s most sought-after private roads, with the property half a mile from the centre of Great Missenden which provides an extensive range of shops, a supermarket, pubs and restaurants (such as The Nag’s Head and Fan Fan Pizzeria) as well as The Roald Dahl Museum and a thriving tennis club. There is access to a number of walks through open fields and woodland and the mainline station in the village provides a London Marylebone service in approx. 45 minutes. Heathrow Airport is just 25 miles away. Buckinghamshire is renowned for its state and private education. The house is close to highly regarded educational establishments and is within the catchment area for grammar schools. Details may be obtained from the local authority.
Property Ref Number:
HAM-0806Additional Information
Local Authority
Chiltern Council – Council Tax Band H
Services
All mains services connected.
Brochures
Brochure- COUNCIL TAXA payment made to your local authority in order to pay for local services like schools, libraries, and refuse collection. The amount you pay depends on the value of the property.Read more about council Tax in our glossary page.
- Band: H
- PARKINGDetails of how and where vehicles can be parked, and any associated costs.Read more about parking in our glossary page.
- Off street
- GARDENA property has access to an outdoor space, which could be private or shared.
- Private garden
- ACCESSIBILITYHow a property has been adapted to meet the needs of vulnerable or disabled individuals.Read more about accessibility in our glossary page.
- Ask agent
Grimms Hill, Great Missenden, HP16
Add an important place to see how long it'd take to get there from our property listings.
__mins driving to your place
Get an instant, personalised result:
- Show sellers you’re serious
- Secure viewings faster with agents
- No impact on your credit score
Your mortgage
Notes
Staying secure when looking for property
Ensure you're up to date with our latest advice on how to avoid fraud or scams when looking for property online.
Visit our security centre to find out moreDisclaimer - Property reference a1nQ500000I8L9oIAF. The information displayed about this property comprises a property advertisement. Rightmove.co.uk makes no warranty as to the accuracy or completeness of the advertisement or any linked or associated information, and Rightmove has no control over the content. This property advertisement does not constitute property particulars. The information is provided and maintained by Hamptons, Great Missenden. Please contact the selling agent or developer directly to obtain any information which may be available under the terms of The Energy Performance of Buildings (Certificates and Inspections) (England and Wales) Regulations 2007 or the Home Report if in relation to a residential property in Scotland.
*This is the average speed from the provider with the fastest broadband package available at this postcode. The average speed displayed is based on the download speeds of at least 50% of customers at peak time (8pm to 10pm). Fibre/cable services at the postcode are subject to availability and may differ between properties within a postcode. Speeds can be affected by a range of technical and environmental factors. The speed at the property may be lower than that listed above. You can check the estimated speed and confirm availability to a property prior to purchasing on the broadband provider's website. Providers may increase charges. The information is provided and maintained by Decision Technologies Limited. **This is indicative only and based on a 2-person household with multiple devices and simultaneous usage. Broadband performance is affected by multiple factors including number of occupants and devices, simultaneous usage, router range etc. For more information speak to your broadband provider.
Map data ©OpenStreetMap contributors.







