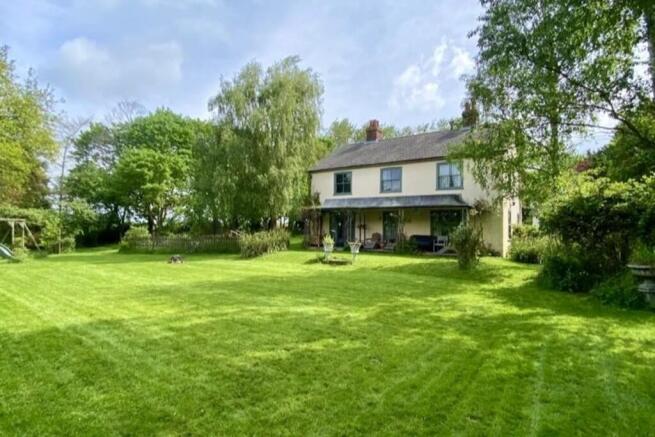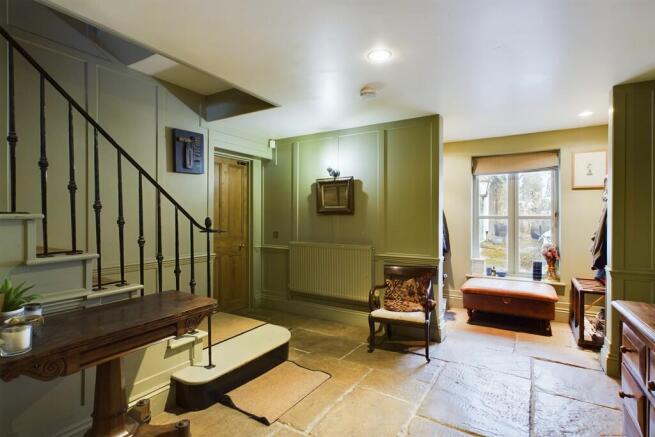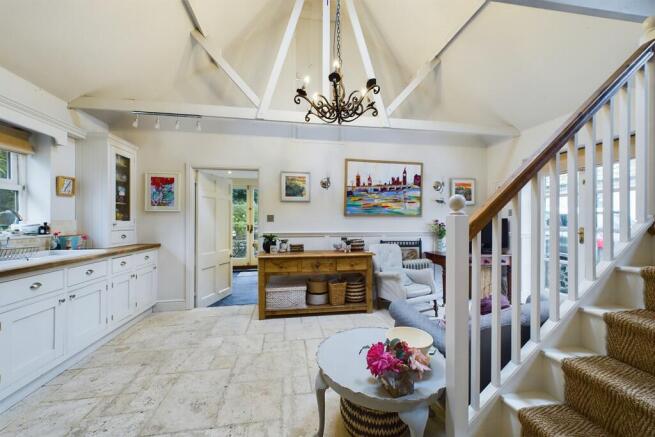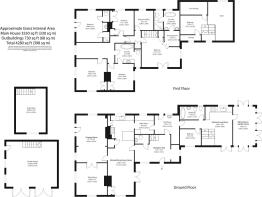6 bedroom detached house for sale
Wyken Road, Stanton

- PROPERTY TYPE
Detached
- BEDROOMS
6
- BATHROOMS
4
- SIZE
Ask agent
- TENUREDescribes how you own a property. There are different types of tenure - freehold, leasehold, and commonhold.Read more about tenure in our glossary page.
Freehold
Key features
- Charming Detached Village Residence
- Spacious & Versatile Accommodation
- Six Bedrooms
- Attached Tow Bedroom Annex/Guest Cottage
- Semi Rural Location
- Imposing Position Amongst 1.20 Acre Mature Gardens (Subject to survey)
- Extensive Driveway & Courtyard to Double Garage
- Ideal Family Home With Scope for Improvement
- Edge of Popular Village with Countryside Views
- Viewing Highly Recommended
Description
Originally built in 1930's, we understand that the original occupants were the owners of the well-loved Hardware shop in the village which has since closed. In more recent years the property had been extended by the previous owners who constructed the two story extension at the rear of the house to create a new master bedroom suite, additional first floor bedroom/office and the large reception hallway and rear lobby/boot room.
The current owners further developed the property by converting the former triple garage into a two bed annexe including a glazed garden room which enjoys views over the pond and rear garden. They also constructed a detached double garage with staircase to a useful first floor, currently used as a den and space for gym equipment but with potential to create a home office.
The sale of Wyken Willow represents a wonderful opportunity to those purchasers seeking a unique home in a semi-rural setting. There is also scope to further adapt and improve the property to suit a purchaser's own vision and to enjoy this home for many years to come as the current owners have with their own family in recent years. Early viewings are recommended.
The property is conveniently located just a ten minute walk from the village of Stanton, which lies nine miles northeast of Bury St Edmunds, just off the A143 to Diss. Stanton boasts a strong community spirit and offers a range of local amenities, including a primary school, nursery, church, pub, post office, newsagent, fish and chip shop, bakery, petrol station, and hair salon. There is a large Primary School and preschool, a community centre and playing field with tennis and basketball courts and a small skatepark.
The house is also about a 10-minute walk from Wyken Vineyards and the award-winning Leaping Hare restaurant. In addition to this there is a less formal cafe in the grounds run by much loved local bakery Wooster's. Gardens and woodland are open to the public and there's a Farmer's Market every Saturday morning as well as an excellent country store for gifts, books and homeware.
There is a Public Library and small secondary Free School in the next village of Ixworth. Popular independent schools within driving distance are Culford and Finborough and there is a large secondary school at Thurston. The nearby villages of Troston and Norton boast good pubs for food including the Bull at Troston and The Dog at Norton.
We understand there are some lovely walks from the house including a circular walk-through bluebell woods and back through Straight wood. The Grundle is an exciting walk for kids on the edge of the village which was a dried-out riverbed.
RECEPTION HALLWAY 20' 11" x 12' 1" (6.40m x 3.70m) With flagstone floor; radiator; cloaks storage recess; panelling to walls; staircase leading to 1st floor: sealed unit double glazed windows; matching wall lights.
CLOAKROOM With Flagstone floor; WC and wash hand basin; sloping ceiling; radiator.
KITCHEN/DINING ROOM 36' 8" x 11' 9" (11.20m x 3.60m) Fitted range of bespoke cupboard units with hardwood work surfaces over incorporating Belfast sink with mixer tap; matching island with cupboards below; Aga cooking range with extractor canopy over; boiler cupboard containing Trianco Redfyre oil fired boiler (serving central heating and domestic water); Pamment flooring; sash window to dining area and glazed French doors onto paved sun terrace. Fireplace incorporating wood-burning stove with brick hearth and mantle. Recess storage cupboard.
WALK-THROUGH PANTRY/UTILITY With space for fridge/freezer and dishwasher, range of fitted shelving and cold shelf preparation surface with stone sink unit and water tap (currently disconnected). Pamment floor.
REAR LOBBY/BOOT ROOM With access from reception hallway; radiator; cloaks storage recess; plumbing for washing machine; Butler sink with hot and cold taps; pamment floor; stable door to garden.
DRAWING ROOM 20' 11" x 13' 9" (6.40m x 4.20m) With glazed door from kitchen/dining area; open fireplace with Adam's style surround, mantle and hearth; sash window to side and full height sealed unit double glazed sash windows/doors onto Veranda; two radiators; fitted carpet. Double French glazed doors leading to:
SITTING ROOM/ LIBRARY 14' 9" x 13' 9" (4.50m x 4.20m) Open fireplace; fitted book shelving; sash window to side with shutters; full height windows/French doors to Veranda with shutters; matching wall lights; fitter carpet.
STAIRCASE LEADING FROM RECEPTION HALLWAY TO 1ST FLOOR:
LANDING Linen cupboard with shelving; radiator; laminate flooring.
BEDROOM/OFFICE 9' 2" x 7' 10" (2.80m x 2.40m) Sealed unit double glazed window with shutters; fitted book shelving; radiator; fitted carpet.
MASTER BEDROOM SUITE Comprising:
MASTER BEDROOM ONE 17' 8" x 11' 9" (5.40m x 3.60m) With sealed unit double glazed window to rear aspect and sealed unit double glazed French doors with Juliet balcony; fitted wardrobe cupboard with hanging rail and shelving so fitted carpet; French doors to:
DRESSING ROOM 7' 6" x 7' 6" (2.30m x 2.30m) With range of fitted shelving, hanging rails, and dressing table with pull-out drawers and mirror above; fitted carpet. Part glazed door leading to:
EN SUITE BATHROOM 12' 9" x 9' 2" (3.90m x 2.80m) With roll top claw-feet bath with mixer tap, twin vanity wash basins; walk in shower recess with Plumbed-in shower over; sealed unit double glazed window; radiator; Travertine tiled floor. Door leading to:
SEPARATE WC With bidet; radiator; travertine tiled floor.
DOOR FROM LANDING LEADING TO:
MAIN LANDING ROOM Sash windows with shutters; radiator; fitted carpet
BEDROOM 11' 5" x 10' 5" (3.50m x 3.20m) Sash window to side aspect; built-in wardrobe cupboard; airing cupboard containing hot water cylinder and immersion heater; fitted carpet.
MASTER BEDROOM TWO 12' 1" x 11' 9" (3.70m x 3.60m) With cast iron fireplace; sash window to rear aspect; built-in wardrobe cupboard with hanging rail and shelving; radiator; door leading to:
BATHROOM 12' 1" x 8' 2" (3.70m x 2.50m) Roll top claw-feet bath with mixer tap; vanity wash basin with tiled surfaces and mirror above; recess with WC and radiator; Travertine tiled floor; door giving access to main landing.
BEDROOM 14' 9" x 13' 9" (4.50m x 4.20m) With double aspect sash windows, cast iron fireplace; fitted wardrobe cupboard; radiator; exposed timber floor.
BEDROOM 13' 9" x 12' 9" (4.20m x 3.90m) With sash window to front aspect; radiator; concealed cupboards housing WC and shower cubicle with plumbed-in shower and glass pivot door: fitted carpet.
ANNEXE/GUEST SUITE
KITCHEN/DINING AREA 19' 4" x 12' 9" (5.90m x 3.90m) Extreme Measurements With vaulted ceilings, glazed French entrance doors; Fitted range of bespoke wall and floor cupboard units with oak block work surfaces over incorporating one and a half bowl ceramic sink unit with mixer tap; slot in electric oven with extractor canopy over; space for under counter fridge. Electric panel radiator; understairs storage cupboard; Travertine tiled flooring; staircase leading to first floor.
SUN LOUNGE/GARDEN ROOM 19' 4" x 9' 6" (5.90m x 2.90m) Triple aspect fully glazed windows with four sets of French doors to outside; electric panel radiator; slate tiled flooring.
HALLWAY With travertine tiled flooring; also giving access to main house; electric panel radiator.
BEDROOM 9' 10" x 7' 6" (3.0m x 2.30m) With under stairs storage cupboards; electric panel radiator; sealed unit double glazed window; matching wall lights; fitted carpet.
BATHROOM 11' 5" x 5' 6" (3.50m x 1.70m) Roll top claw-feet bath with shower/mixer tap and shower over; pedestal wash basin, high-level WC and bidet; sealed unit double glazed window; electric heated towel rail; ceramic to floor.
Staircase leading from kitchen/dining area to:
FIRST FLOOR BEDROOM 10' 2" x 8' 10" (3.10m x 2.70m) With sloping ceilings; electric panel radiator; eaves storage cupboards; fitted carpet. Note - There is scope to create further first floor accommodation into the adjacent vaulted ceiling and connecting this with the high-level roof void which has an entrance door already fitted.
OUTSIDE Enjoying a private setting set amongst mature gardens and grounds extending to about 1.20 acre (subject to survey), the property lies adjacent and backs onto open farmland. Vehicular access is through double timber gates that lead into a tree lined shingled driveway and courtyard up to the house and the:
DETACHED DOUBLE GARAGE Of rendered blockwork construction under a pintiled roof; twin double garage doors; side door; staircase to loft storage room (Potential home/office).
Over the years the gardens have been carefully landscaped to provide areas of sun and shade, formal lawned gardens, wooded areas and an array of shrubs, bushes and ornamentals. A large pond has been established and a little stream set. There are sun decks and patio areas. For children this garden represents a mysterious playground full of interesting nooks, cranny's and hiding places. Although some years have passed since the gardens were at their peak, the canvass is there for the next owner to nurture this delightful landscape and bring it back to its former glory.
SERVICES Mains Water and Electricity is connected. Septic Tank Drainage. Oil Fired Central Heating System.
ENERGY RATING (EPC) Rated E
COUNCIL TAX BAND House - Band F
Annex - Band A
Brochures
Buyers GuideBrochure- COUNCIL TAXA payment made to your local authority in order to pay for local services like schools, libraries, and refuse collection. The amount you pay depends on the value of the property.Read more about council Tax in our glossary page.
- Band: F
- PARKINGDetails of how and where vehicles can be parked, and any associated costs.Read more about parking in our glossary page.
- Garage,Off street
- GARDENA property has access to an outdoor space, which could be private or shared.
- Yes
- ACCESSIBILITYHow a property has been adapted to meet the needs of vulnerable or disabled individuals.Read more about accessibility in our glossary page.
- Ask agent
Wyken Road, Stanton
Add an important place to see how long it'd take to get there from our property listings.
__mins driving to your place
Get an instant, personalised result:
- Show sellers you’re serious
- Secure viewings faster with agents
- No impact on your credit score
Your mortgage
Notes
Staying secure when looking for property
Ensure you're up to date with our latest advice on how to avoid fraud or scams when looking for property online.
Visit our security centre to find out moreDisclaimer - Property reference 101527002248. The information displayed about this property comprises a property advertisement. Rightmove.co.uk makes no warranty as to the accuracy or completeness of the advertisement or any linked or associated information, and Rightmove has no control over the content. This property advertisement does not constitute property particulars. The information is provided and maintained by Fine & Country, Bury St. Edmunds. Please contact the selling agent or developer directly to obtain any information which may be available under the terms of The Energy Performance of Buildings (Certificates and Inspections) (England and Wales) Regulations 2007 or the Home Report if in relation to a residential property in Scotland.
*This is the average speed from the provider with the fastest broadband package available at this postcode. The average speed displayed is based on the download speeds of at least 50% of customers at peak time (8pm to 10pm). Fibre/cable services at the postcode are subject to availability and may differ between properties within a postcode. Speeds can be affected by a range of technical and environmental factors. The speed at the property may be lower than that listed above. You can check the estimated speed and confirm availability to a property prior to purchasing on the broadband provider's website. Providers may increase charges. The information is provided and maintained by Decision Technologies Limited. **This is indicative only and based on a 2-person household with multiple devices and simultaneous usage. Broadband performance is affected by multiple factors including number of occupants and devices, simultaneous usage, router range etc. For more information speak to your broadband provider.
Map data ©OpenStreetMap contributors.




