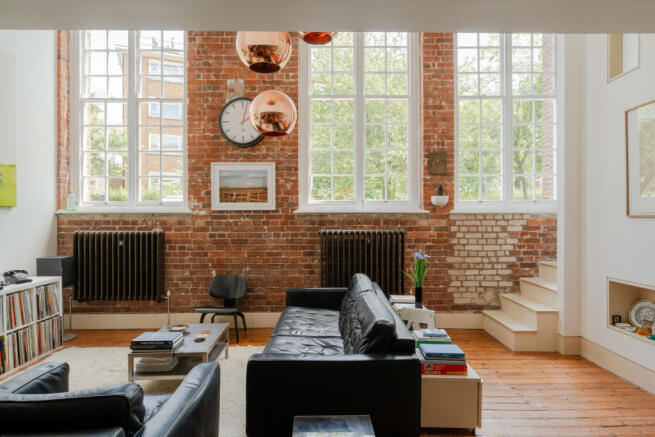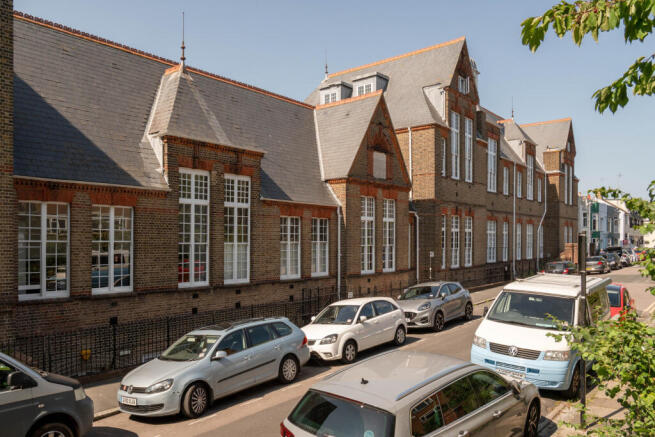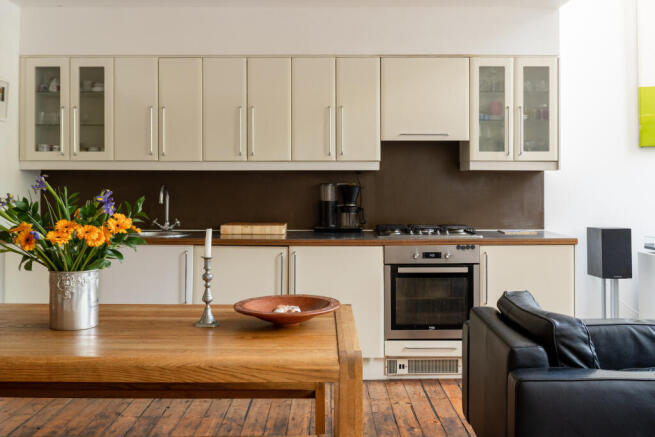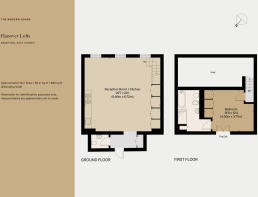
Hanover Lofts, Hanover Lofts, Brighton, East Sussex

- PROPERTY TYPE
Flat
- BEDROOMS
1
- BATHROOMS
1
- SIZE
863 sq ft
80 sq m
Description
The Building
Built in 1881 following the Elementary Education Act of 1870, Finsbury Road Board School was designed by British architect Thomas Simpson in the Arts and Crafts style, combining traditional craftsmanship and a more relaxed approach to form. In 2003, the building underwent a conversion under the supervision of celebrated French architect Philippe Starck. The internal spaces were reimagined to house contemporary loft apartments, each individually designed.
Grade II-listed, the building remains remarkably well preserved inside and out. It comprises two volumes, which originally served as the infant and upper school. The larger of the two has striking side projecting wings, with floor-to-ceiling windows on either side. The red and brown brick exterior rises two and a half storeys and is topped with a slate roof, crowned by a distinctive central cupola with an ogee-shaped cap. The window frames and decorative elements are made from a mix of terracotta and concrete.
The Architect
Born in Paris in 1949, Philippe Starck is a renowned French architect and designer. With a career spanning several decades, his diverse portfolio encompasses an extraordinary range of disciplines. These include fashion, hospitality, object design, furniture, industrial architecture, and more.
Among Starck’s most iconic creations are the Asahi Beer Hall in Tokyo, the eclectic Café Costes in Paris, and the transparent Louis Ghost Chair for Kartell. He has also designed and overseen the development of numerous high-end residential projects globally.
The Tour
The handsome building is set back from the street, behind wrought-iron railing, and accessed via steps that lead down from the street. On the ground floor, the communal entrance lobby is filled with light and opens to and overlooks the private gardens. A bright hallways leads to the front door; entry is to a small the hallway, with original flooring spanning the plan.
The layout flows seamlessly into a reception area, arranged in an open-plan configuration that combines the kitchen, dining and sitting room. The space is perfectly suited for hosting both intimate dinners and large gatherings. White painted walls create a sense of openness, enhanced by tall glazing along one side that allows natural light to pour in. Exposed brickwork and stripped floorboards add warmth and character. A large wall of built-in cupboards provides an abundance of storage space.
The living room is positioned underneath a dramatic triple-height ceiling, with plenty of space for soft seating. Overlooking the dining area, the kitchen is fitted with neutral units with stainless steel worktops, painted splashback, and overhead storage cabinetry. There is space for a large dining table.
A separate WC room and cloakroom with a storage cupboard are also accessible from the hallway. The oak staircase ascends to the landing on the top floor with glimpses to the living room below.
The substantial bedroom is bright and peaceful, a simple palette of white walls with a natural rattan flooring for added texture underfoot. There is also a generous bespoke wardrobe.
The large bathroom is finished with white metro tiles and vinyl flooring in a bold mandarin shade. The bathtub is by Philippe Starck for C.P. Hart, while the two Duravit wash basins are Happy D, also by Philippe Starck. There is also a separate shower cubicle.
Outdoor Space
The communal gardens are accessible via the ‘infants’ wing entrance. Laid to lawn and provided with large tables and benches for outdoor dining and gathering, the gardens are bordered by tall, mature trees providing privacy and quiet. There is locked bike storage available for residents.
The Area
Finsbury Road lies in the heart of Hanover Hill, renowned for its wide range of amenities and dining options. There are plenty of pubs to choose from all around the area. Local favourites include The Geese, The Greys, and Constant Service. The artisanal Flour Pot Bakery is also nearby. Queen’s Park is five minutes away on foot, with its lake, and outpost of local bakery Open Bakery, and playgrounds, perfect for a morning stroll or to unwind at the end of the day.
Brighton’s culinary scene has become increasingly rich in recent years, from Western Road to the bohemian quarter of the North Laines and the Lanes - two sought-after independent shopping areas famous for their vast array of antique and retro shops and independent boutiques, including Utility, Snooper's Paradise. Bincho Yakitori is around the corner, on Preston Street, along with Halisco and Dishshoom outpost Permit Room.
A short walk along the promenade is Kemptown, known for its cafés and delis, bars and pubs. The Open Bakery sells freshly baked bread and pastries along with brilliant coffee. It also runs baking courses on Sundays. Busby and Wilds and The Ivy offer great options for dinner, with more award-winning independent and traditional restaurants in Brighton’s centre. There is also Brighton Beach House, part of the Soho House Group.
Brighton train stations is around a twenty minute walk away or 10 minute cycle and offers many direct trains to various London stations, including Victoria and London Bridge and Blackfriars with direct trains through to Cambridge. There are also fast links to Gatwick airport, and the A23 and A27 are readily accessible.
Tenure: Share of Freehold / Service Charge: Approx. £2,800 per annum / Council Tax Band: D
- COUNCIL TAXA payment made to your local authority in order to pay for local services like schools, libraries, and refuse collection. The amount you pay depends on the value of the property.Read more about council Tax in our glossary page.
- Band: D
- PARKINGDetails of how and where vehicles can be parked, and any associated costs.Read more about parking in our glossary page.
- Ask agent
- GARDENA property has access to an outdoor space, which could be private or shared.
- Yes
- ACCESSIBILITYHow a property has been adapted to meet the needs of vulnerable or disabled individuals.Read more about accessibility in our glossary page.
- Ask agent
Hanover Lofts, Hanover Lofts, Brighton, East Sussex
Add an important place to see how long it'd take to get there from our property listings.
__mins driving to your place
Explore area BETA
Brighton
Get to know this area with AI-generated guides about local green spaces, transport links, restaurants and more.
Get an instant, personalised result:
- Show sellers you’re serious
- Secure viewings faster with agents
- No impact on your credit score



Your mortgage
Notes
Staying secure when looking for property
Ensure you're up to date with our latest advice on how to avoid fraud or scams when looking for property online.
Visit our security centre to find out moreDisclaimer - Property reference TMH82204. The information displayed about this property comprises a property advertisement. Rightmove.co.uk makes no warranty as to the accuracy or completeness of the advertisement or any linked or associated information, and Rightmove has no control over the content. This property advertisement does not constitute property particulars. The information is provided and maintained by The Modern House, London. Please contact the selling agent or developer directly to obtain any information which may be available under the terms of The Energy Performance of Buildings (Certificates and Inspections) (England and Wales) Regulations 2007 or the Home Report if in relation to a residential property in Scotland.
*This is the average speed from the provider with the fastest broadband package available at this postcode. The average speed displayed is based on the download speeds of at least 50% of customers at peak time (8pm to 10pm). Fibre/cable services at the postcode are subject to availability and may differ between properties within a postcode. Speeds can be affected by a range of technical and environmental factors. The speed at the property may be lower than that listed above. You can check the estimated speed and confirm availability to a property prior to purchasing on the broadband provider's website. Providers may increase charges. The information is provided and maintained by Decision Technologies Limited. **This is indicative only and based on a 2-person household with multiple devices and simultaneous usage. Broadband performance is affected by multiple factors including number of occupants and devices, simultaneous usage, router range etc. For more information speak to your broadband provider.
Map data ©OpenStreetMap contributors.





