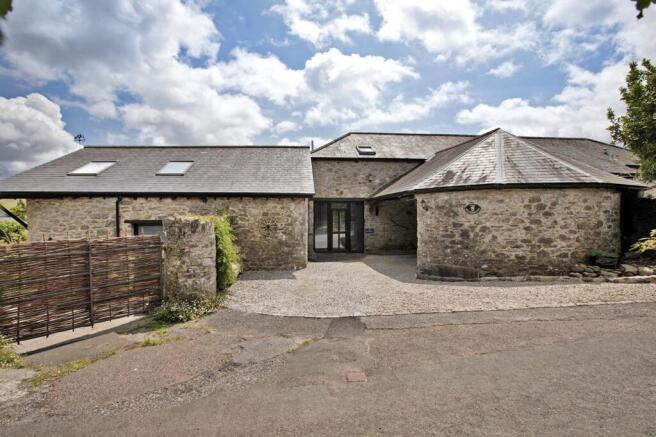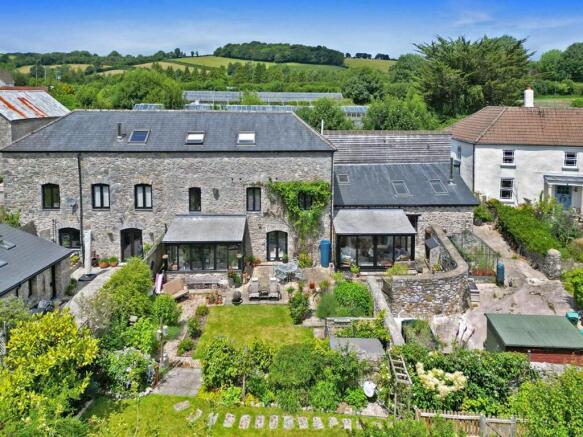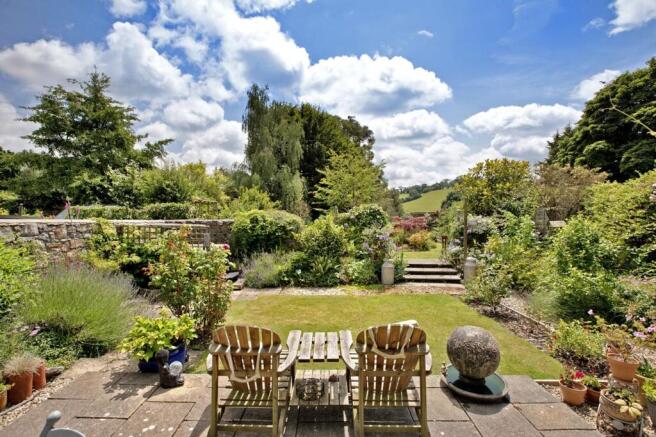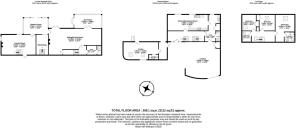Bickington, Newton Abbot, TQ12

- PROPERTY TYPE
Barn Conversion
- BEDROOMS
4
- BATHROOMS
3
- SIZE
3,112 sq ft
289 sq m
- TENUREDescribes how you own a property. There are different types of tenure - freehold, leasehold, and commonhold.Read more about tenure in our glossary page.
Freehold
Key features
- Beautifully converted barn with original features and exposed stonework
- Four spacious bedrooms, including a potential self-contained studio/annexe with ensuite
- Multiple reception areas including a bright garden room, large living room & family room
- Contemporary kitchen/diner with garden views and adjoining utility
- Near south-facing landscaped gardens – private, mature, and bathed in sunlight
- Large vegetable patch, greenhouse, wood store, and several fruit trees
- Flexible layout ideal for multigenerational living or guest accommodation
- Quiet rural hamlet in Bickington on the edge of Dartmoor – strong community and stunning scenery
- Easy access to Newton Abbot, Ashburton, Exeter and the A38 for commuting
- Tenure - Freehold & EPC rating - 62 D
Description
INTRODUCTION
The Roundhouse is an exceptional barn conversion, originally a traditional cow barn forming part of historic Goodstone Farm. Thoughtfully transformed in the 70s-90’s, this once-working structure now offers a bright, expansive home filled with warmth, character, and contemporary comfort. The current owners have further enhanced the property, highlighting its original stonework and introducing elegant updates in keeping with its rural heritage. Extended to offer generous and flowing accommodation, The Roundhouse is perfectly suited for family life or multigenerational living, with the added flexibility of a self-contained annexe. Nestled in a peaceful hamlet with beautifully established near south-facing gardens, the home enjoys both privacy and convenience, being within easy reach of local amenities.
SELLERS INSIGHT
“The Roundhouse has been our dream home from the very beginning. As soon as we stepped through the door and saw the view of the garden from the kitchen, we knew — this was the place for us. We were looking for a retreat, a peaceful haven away from the demands of everyday life, and that’s exactly what we found here.
About five years ago, we had the rare opportunity to purchase the attached barn to the side of the house, and we didn’t hesitate. We integrated it into our home, and it’s now our sitting room and fourth bedroom/studio. That addition brought even more flexibility to the house — especially when family from abroad come to stay for weeks at a time. It gives them a sense of independence while still keeping us all under one roof.
The sitting room has also become home to one of our favourite family traditions: Saturday movie nights. It’s a cosy, inviting space — warm in winter, with soft lighting and the log burner glowing — and has brought us so many special memories over the years.
We spend most of our time in the garden room. It’s our sanctuary — bright, calming, and perfect for reading or watching the world go by. We especially love outdoor cooking, and often prepare meals on the fire pit in the courtyard before retreating to the garden room for relaxed evenings. It’s hard to describe just how peaceful and special that part of the home feels.
The garden itself has been one of the great joys of living here. We've spent countless hours tending to it, planting, shaping, and watching it flourish over the seasons. It’s a true sun trap — warm, colourful, and teeming with life. Whether it's harvesting vegetables, relaxing in the hot tub, or simply listening to birdsong, the garden has brought daily moments of joy and calm.
The utility room has been an absolute godsend — the perfect place to tuck away washing and coats so the entrance hallway remains clear and beautiful, especially when welcoming guests. We love to dress the hallway for special occasions, and it always sets the tone for gatherings.
The dining space in the main living room has hosted many family celebrations, from birthdays to big seasonal feasts, with guests flowing in and out of the garden. It’s a house made for entertaining — spacious, welcoming, and full of warmth, both in atmosphere and in feeling.
Another thing we’ll truly miss is the community. The neighbours are kind, supportive, and respectful — it’s a genuinely lovely place to live, with a real sense of belonging. There’s always a friendly wave, and the area is peaceful without ever feeling isolated”
STEP INSIDE
Step into a welcoming entrance hallway where glass-paned windows allow natural light to stream in, highlighting the original character of the barn. A striking feature wall showcases exposed stonework — once the original hay hatch where bales were thrown down to livestock — offering a nod to the building’s agricultural heritage. The hallway is bright and tastefully decorated, with clean lines and a sense of space.
A glazed door opens into the kitchen and dining area, where the eye is immediately drawn to twin windows overlooking the beautifully landscaped gardens and rolling countryside beyond. Framed by exposed stone and resting on a granite sill, the windows create a picturesque focal point. There’s ample space here for a table and chairs, making it a cosy and inviting spot for informal dining.
The kitchen is both charming and practical, featuring cream cabinetry paired with solid wood worktops. Integrated appliances, including a dishwasher and larder cupboard, offer sleek convenience, while a large oven and dedicated space for a fridge/freezer make the kitchen well-suited to family life and entertaining.
An oak door — one of several custom upgrades throughout the property — leads to a generous utility room with additional fitted units, a classic butler sink, and plumbing for a washing machine. A window offers views of the garden, and a door opens to the front of the property, providing access to the original curved threshing barn — now serving as a carport — which inspired the name The Roundhouse. This entrance is ideal for bringing in shopping or muddy boots after a countryside walk.
Off the utility room is a stylish cloakroom with a contemporary basin, a large larder cupboard, and a return door leading back to the hallway, completing the ground floor's sense of thoughtful design and flow.
Upstairs, the first floor offers three well-proportioned double bedrooms, all flooded with natural light thanks to thoughtfully placed Velux windows throughout. The principal bedroom is a true retreat, featuring two striking accent walls with sunken niches framed by exposed stone — a unique design element that echoes the barn’s rustic heritage. This room also benefits from a stylish en-suite wet room, finished in warm, neutral beige tiles for a calm and elegant feel.
The two additional double bedrooms are equally spacious and inviting, both offering fitted wardrobes and ample room for furnishings. A beautifully appointed family bathroom serves these rooms, featuring soft sage-green tiles and a classic claw-foot bathtub — a luxurious space to unwind.
The lower ground floor of The Roundhouse offers a perfect blend of functionality and tranquillity. A peaceful study is tucked away, ideal for home working, complete with an adjacent WC for convenience. From here, a panelled door opens into the impressive main living room — a large, thoughtfully zoned space that balances comfort with elegance.
Two French doors, each crowned with arched tops and framed in exposed stone, invite natural light into the room and open directly onto the garden and conservatory, offering captivating views of the surrounding countryside. The current layout includes a formal dining area, ideal for family gatherings and entertaining, along with a cosy seating area centered around a gas fire — a welcoming focal point.
The adjoining conservatory serves as an additional reception space, perfect for enjoying the sunny garden in all seasons. Flooded with light and framed by lush planting outside, it’s a serene spot for reading, conversation, or simply relaxing with the family while each person enjoys their own corner.
Arguably the heart of the home is the garden room — the most cherished space in the house. With stunning flagstone flooring, panoramic views of the vibrant garden, and the gentle soundtrack of birdsong, it provides an unmatched sense of calm. Bright and airy, it’s the perfect setting for morning coffee, quiet contemplation, or reconnecting with nature.
A discreet door leads from the garden room to a versatile workshop space, which ascends through the centre of the home. Offering ample storage, this area also connects up to the driveway at the front, ensuring practicality without compromising flow or beauty.
From the garden room, a few steps lead to a charming family room — a space that exudes charm and comfort. A magnificent exposed stone wall stands as a testament to the property's history, while a log burner adds warmth and atmosphere, making this room equally inviting whether basked in daylight or lit by the gentle glow of firelight in the evening.
A private staircase ascends to the fourth bedroom, currently used as a studio — a wonderfully spacious room with a distinctive curved wall and a cleverly sunken floor area designed for a bed. This space also benefits from its own en-suite shower room, offering potential for self-contained living.
There is separate access via the adjacent workshop leading to the driveway, so this wing of the house could be fully transformed into a private annexe — ideal for extended family, guests, or even as an income-generating holiday let.
EPC Rating: D
Garden
STEP OUTSIDE
The Roundhouse is set within beautifully established near south-facing gardens that perfectly complement the home’s peaceful rural setting. Lovingly tended and thoughtfully designed, the grounds offer year-round interest with mature planting, vibrant flowerbeds, and carefully chosen trees that frame the property without obstructing the stunning countryside views.
At the heart of the garden is a private hot tub, nestled discreetly within lush foliage — the perfect retreat for unwinding under the stars. Nearby, a large and productive vegetable patch will delight budding gardeners, complete with a traditional greenhouse and a generous wood store.
Scattered across the grounds are several fruit trees that offer seasonal delights, while a hand-crafted cob-built mud hut provides a wonderfully rustic feature — ideal for children’s play, creative work, or storage.
Multiple seating areas are tucked throughout the garden, creating ideal spots for morning coffee, afternoon reading,...
Parking - Driveway
Brochures
Brochure- COUNCIL TAXA payment made to your local authority in order to pay for local services like schools, libraries, and refuse collection. The amount you pay depends on the value of the property.Read more about council Tax in our glossary page.
- Band: E
- PARKINGDetails of how and where vehicles can be parked, and any associated costs.Read more about parking in our glossary page.
- Driveway
- GARDENA property has access to an outdoor space, which could be private or shared.
- Private garden
- ACCESSIBILITYHow a property has been adapted to meet the needs of vulnerable or disabled individuals.Read more about accessibility in our glossary page.
- Ask agent
Energy performance certificate - ask agent
Bickington, Newton Abbot, TQ12
Add an important place to see how long it'd take to get there from our property listings.
__mins driving to your place
Get an instant, personalised result:
- Show sellers you’re serious
- Secure viewings faster with agents
- No impact on your credit score
Your mortgage
Notes
Staying secure when looking for property
Ensure you're up to date with our latest advice on how to avoid fraud or scams when looking for property online.
Visit our security centre to find out moreDisclaimer - Property reference 52a0070a-21a6-4aa8-91cc-bcaf229a777c. The information displayed about this property comprises a property advertisement. Rightmove.co.uk makes no warranty as to the accuracy or completeness of the advertisement or any linked or associated information, and Rightmove has no control over the content. This property advertisement does not constitute property particulars. The information is provided and maintained by Fine & Country, Bovey Tracey. Please contact the selling agent or developer directly to obtain any information which may be available under the terms of The Energy Performance of Buildings (Certificates and Inspections) (England and Wales) Regulations 2007 or the Home Report if in relation to a residential property in Scotland.
*This is the average speed from the provider with the fastest broadband package available at this postcode. The average speed displayed is based on the download speeds of at least 50% of customers at peak time (8pm to 10pm). Fibre/cable services at the postcode are subject to availability and may differ between properties within a postcode. Speeds can be affected by a range of technical and environmental factors. The speed at the property may be lower than that listed above. You can check the estimated speed and confirm availability to a property prior to purchasing on the broadband provider's website. Providers may increase charges. The information is provided and maintained by Decision Technologies Limited. **This is indicative only and based on a 2-person household with multiple devices and simultaneous usage. Broadband performance is affected by multiple factors including number of occupants and devices, simultaneous usage, router range etc. For more information speak to your broadband provider.
Map data ©OpenStreetMap contributors.






