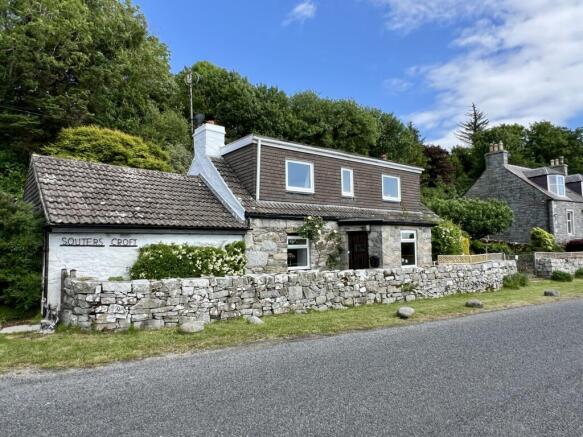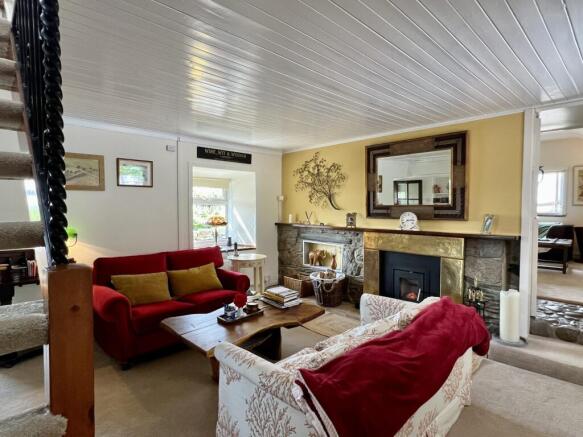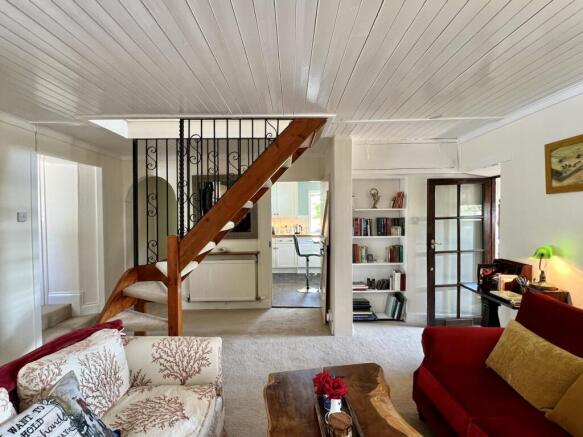Soutar's Croft, Carsluith, Newton Stewart

- PROPERTY TYPE
Detached
- BEDROOMS
3
- BATHROOMS
2
- SIZE
Ask agent
- TENUREDescribes how you own a property. There are different types of tenure - freehold, leasehold, and commonhold.Read more about tenure in our glossary page.
Ask agent
Key features
- Ground Floor Bedroom
- Ground Floor Toilet
- Double Glazing
- Fireplace / Stove
- Gas Central Heating
- Coastal / Sea View
- Garden, Private
- Landscaped Gardens
- Patio
- Shed/Summer House
Description
Newton Stewart is a busy Galloway market town set on the banks of the River Cree in a genuinely rural area and regarded by many as the gateway to the Galloway hills. The area has a wide range of sport and outdoor activities with opportunities to take shooting in the area, fishing on the nearby rivers, golf, and with an extensive range of walks and cycle paths
ACCOMMODATION
Entered from front garden through a solid Oak original cottage door with ornate wrought iron handle and knocker into:-
ENTRANCE VESTIBULE
Spacious front facing entrance vestibule with ample natural light from double glazed window to front. Radiator. 2 built-in storage cupboards (1 housing boiler). Coat hooks. Ceramic tiled floor. Wooden glazed door leading into:-
SITTING ROOM 5.51m x 4.54m
Spacious and light front facing reception room with exposed stone wall and central feature fireplace with inset Morso wood burning stove set on tiled hearth with wooden mantel above. Wooden panelled painted ceiling. Double glazed windows to front and rear providing a pleasant dual aspect outlook and ample natural light. 3 radiators. Wall lights. Built-in cupboard housing electric RCD and smart meter. Built-in bookcase. TV aerial point. Carpet. Wooden staircase with wrought iron balustrade and handrail leading to first floor level. 2 steps lead up to family room.
KITCHEN 3.88m x 3.48m
Light and airy kitchen with a good range of contemporary Ivory shaker style fitted kitchen units with solid wooden oak butcher block work surfaces. Tiled splashbacks. Integrated appliances including fridge freezer, dishwasher, and double oven and ceramic hob with extractor hood above. Generous pantry cupboard with pull out baskets providing additional storage. Tongue and grove wooden painted ceiling. Spotlights. uPVC double glazed windows with a fine view to across the garden to the sea beyond. Radiator. Tile effect vinyl floor.
FAMILY ROOM 4.37m x 3.94m
Accessed directly from the main reception room this generous room is currently used as a television room/snug but could easily be used as a formal dining room if required. 2 ceiling lights. uPVC double glazed window to side. Radiator. Telephone point. Fitted Carpet.
INNER HALLWAY
Leading off from the main reception room is an inner hallway area leading off to the rear of the property with doors leading off to garden and double bedroom. The Inner hallway splits off to the right with doorway leading to double bedroom. Ceiling light. Ceiling cornicing. Carpet.
SHOWER ROOM 2.30m x 1.78m
Bright modern shower room with built-in lime oak effect units. Walk-in shower cubicle with respatex style shower panelling and electric shower. White wash hand basin and W.C with tiled splash backs. Heated towel rail. Electric shaving point. uPVC obscure double glazed window to side. Fitted Carpet.
DOUBLE BEDROOM 1 3.59m x 2.84m
Located to the rear of the property off the inner hall way is a good sized double bedroom with 2 uPVC double glazed windows overlooking patio and rear garden. Large built-in wardrobes. Radiator. Wall lights. Carpet.
Wooden staircase with wrought iron handrail and balustrade leading to first floor level.
First floor level
LANDING
Front facing velux window provides natural light above stairwell. uPVC double glazed window to front provides extra natural light to first floor landing and has a sea view. Doorways leading off to 2 double bedrooms. Ceiling light. Fitted Carpet.
DOUBLE BEDROOM 2 WITH ENSUITE SHOWER ROOM 3.02m x 3.01m
Bright and spacious double bedroom with an abundance of natural light from large uPVC double glazed dormer windows enjoying fine sea views across the estuary. Radiator. Built-in under eaves cupboards providing useful additional storage. Built-in airing cupboard with radiator. Ceiling light. Doorway leading to:-
Ensuite Shower Room
Walk-in shower cubicle with electric shower. White wash hand basin and W.C. Respatex style wall panelling. Electric heated towel rail. Velux window to rear overlooking garden. Ceiling light. Fitted Carpet.
DOUBLE BEDROOM 3 3.88m x 3.01m
Another generous double bedroom with fine views across the estuary. uPVC double glazed window. Radiator. Built-in wardrobe with hanging rail and shelving. Built-in under eaves storage. Ceiling light. Fitted Carpet.
OUTSIDE
Garage
Large garage with useful work shop area. Work bench with vice, shelving. Window to front and side. Stainless steel sink with drainer. Plumbing for washing machine. Space for fridge freezer and tumble dryer. To the front of the garage is a concrete drive with car port over.
Garden
Immediately to the rear of the property is a private sheltered patio area ideal for alfresco dining. To one side is a small stream and a bridge leads over into the main garden. Soutar’s Croft has a delightful south west facing country cottage garden. There is a generous formal lawned area behind the property with cottage style borders providing a private sheltered place to sit and entertain whilst enjoying glimpses of the sea beyond. The remainder of the garden to the side benefits from well-established fruit trees including cooking and eating apples, plums and pears. There are also raised beds for growing vegetables and fruit including blackcurrants, blueberries, raspberries and strawberries. There is a wooden octagonal summer house with views across the rose garden to the sea. There is also an 8ft x 10ft aluminum greenhouse.
Brochures
Particulars- COUNCIL TAXA payment made to your local authority in order to pay for local services like schools, libraries, and refuse collection. The amount you pay depends on the value of the property.Read more about council Tax in our glossary page.
- Ask agent
- PARKINGDetails of how and where vehicles can be parked, and any associated costs.Read more about parking in our glossary page.
- Yes
- GARDENA property has access to an outdoor space, which could be private or shared.
- Yes
- ACCESSIBILITYHow a property has been adapted to meet the needs of vulnerable or disabled individuals.Read more about accessibility in our glossary page.
- Ask agent
Energy performance certificate - ask agent
Soutar's Croft, Carsluith, Newton Stewart
Add an important place to see how long it'd take to get there from our property listings.
__mins driving to your place
Get an instant, personalised result:
- Show sellers you’re serious
- Secure viewings faster with agents
- No impact on your credit score
Your mortgage
Notes
Staying secure when looking for property
Ensure you're up to date with our latest advice on how to avoid fraud or scams when looking for property online.
Visit our security centre to find out moreDisclaimer - Property reference ENNSP01-01. The information displayed about this property comprises a property advertisement. Rightmove.co.uk makes no warranty as to the accuracy or completeness of the advertisement or any linked or associated information, and Rightmove has no control over the content. This property advertisement does not constitute property particulars. The information is provided and maintained by Williamson & Henry, Kirkcudbright. Please contact the selling agent or developer directly to obtain any information which may be available under the terms of The Energy Performance of Buildings (Certificates and Inspections) (England and Wales) Regulations 2007 or the Home Report if in relation to a residential property in Scotland.
*This is the average speed from the provider with the fastest broadband package available at this postcode. The average speed displayed is based on the download speeds of at least 50% of customers at peak time (8pm to 10pm). Fibre/cable services at the postcode are subject to availability and may differ between properties within a postcode. Speeds can be affected by a range of technical and environmental factors. The speed at the property may be lower than that listed above. You can check the estimated speed and confirm availability to a property prior to purchasing on the broadband provider's website. Providers may increase charges. The information is provided and maintained by Decision Technologies Limited. **This is indicative only and based on a 2-person household with multiple devices and simultaneous usage. Broadband performance is affected by multiple factors including number of occupants and devices, simultaneous usage, router range etc. For more information speak to your broadband provider.
Map data ©OpenStreetMap contributors.




