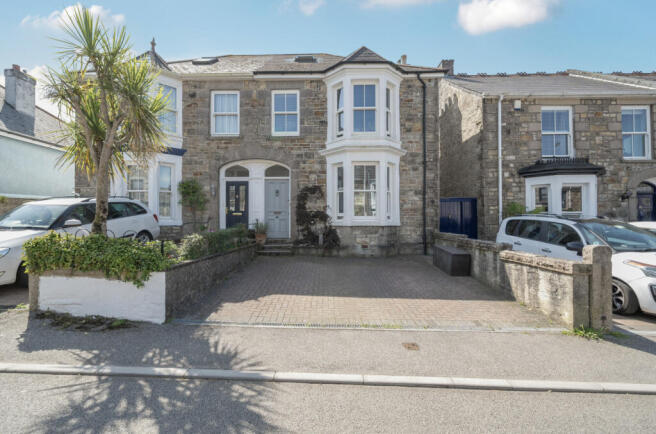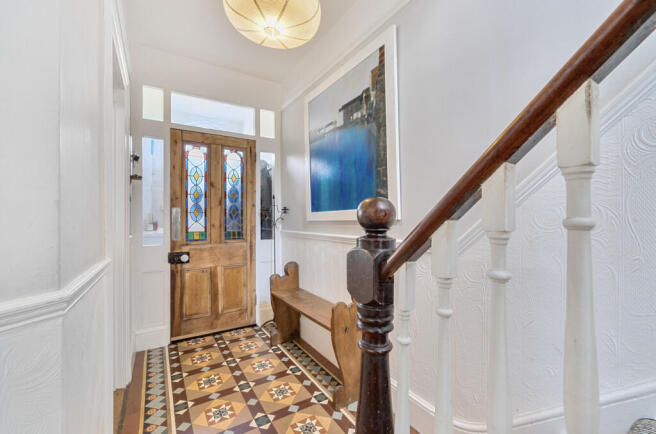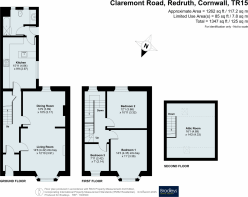Claremont Road, Redruth, Cornwall

- PROPERTY TYPE
Semi-Detached
- BEDROOMS
3
- BATHROOMS
1
- SIZE
Ask agent
- TENUREDescribes how you own a property. There are different types of tenure - freehold, leasehold, and commonhold.Read more about tenure in our glossary page.
Freehold
Key features
- Beautiful Victorian Townhouse
- Three bedrooms
- Converted Attic rom
- Full of original features
- Impressive open plan Living room/Dining room
- Kitchen with Dining Area
- Low maintenance rear garden
- EV charge point and private parking for two cars
- Council band C
Description
Front Aspect
A private paved driveway with parking for 2/3 cars. EV charge point and granite quoin steps lead up to
.
Beautiful Wooden door with glass panelling above opens into...
Porch Area
Beautiful original tiling, high ceilings and gorgeous wooden door with stained glass and glazed panelling opening into .....
Hallway
Continuation of the original Victorian floor tiles and a pretty staircase with decorative edges and central carpet runner leading up to a split-level landing with beautiful stained glass window. Doors giving access to the understairs storage. Radiator, high ceilings, picture rail and ceiling rose. Doors leading into the open plan living/dining room.
Open Plan Living room/Dining room
Originally two rooms the vendors have created an impressive open plan room boasting two decorative fireplaces with cast iron surrounds and wooden mantels. uPVC double glazed sash bay window to the front and a uPVC double glazed window looking out to the rear garden. Beautiful exposed floorboards, high ceilings, picture rails and decorative ceiling roses. Built in shelving to one side.
Kitchen & Dining Area
To the rear of the property and really maximising the space given, this room has ample of space for a dining room table if you would prefer the front room to be one large living space. Eye and base level units run along two sides with marble affect laminate worktop. space for a large range style double cooker. Stainless steel splashback and large extractor above. One and a half bowl stainless steel sink with tap above and storage below. Spaces for a full height fridge/freezer, dishwasher and washing machine. Slate effect laminate flooring, uPVC double glazed window looking out to the side and door leading through into the rear porch and onto the family bathroom. Electric radiator.
Rear Porch
Tiled floor and door, uPVC glazed door out to the garden and door leading into the ........
Bathroom
A spacious bathroom comprising of a P-shaped bath with electric shower, feature tiling and glass and chrome privacy screen, low level WC, and vanity area with storage below and built-in basin. Two uPVC double glazed windows with opaque glass and additional storage cupboards to the side. Continuation of the tiled floor and electric radiator.
First Floor Landing
Carped flooring and housing the wrap around stairs leading up to the attic room. Doors to the master, bedroom 2 and 3.
Master Bedroom
To the front elevation, a fantastic sized bedroom with uPVC double glazed bay window flooding the room with natural light. Benefiting from a large wardrobe running along one side and ample space for a double bed and other large furniture. High ceilings and picture rail. Carpeted flooring and electric radiator.
Bedroom Two
To the rear elevation and again a fantastic sized double bedroom with views over the rear garden. Original floorboards, picture rail and electric radiator.
Bedroom three
Currently being utilised as a study but would make a fantastic children’s room, nursey or even dressing room. Exposed wooden floorboards, uPVC window looking out to the front and electric radiator.
Stairs Rise To The Attic Room
The converted attic room has been a great addition to the home and, over the years, has served many different purposes—making it a really flexible space for family life. Currently being utilised as a space for yoga and additional accommodation if guests are visiting. A fantastic size with the exposed roof beams. Built-in eave storage to both sides and two double glazed Velux window. Wood effect laminate flooring.
Rear garden
The outside space really needs to be seen to be appreciated and has held many a party and gathering. Whilst low maintained it is has raised planted borders to two sides and is full of gorgeous potted plants. Divided into different sections, the garden offers a spacious area for alfresco dining, while the rear features a sunny spot with lounge-style seating—perfect for relaxing. There is a shed to the rear for storage and a gate diving rear access off a private lane. Granite walls to each side. This really is a versatile space and benefits from being flat and on one level.
Material Information:
What3words: - Freehold Cornwall County Council. Council Tax - Band C EPC - TBC Services - Mains water and drainage. Heating - Electric. The property does not benefit from any rights of way, nor does anyone have any right of way over this property. Private parking for two cars and EV charge point. The property is not listed nor in an area of conversion. Rear access via the private lane to the rear. Due to the mining history of the area a solicitor will always advise mining searches. Broadband - Standard 6 Mbps 0.8 Mbps Good, Superfast Not available Unlikely, Ultrafast 1800 Mbps 1000 Mbps Mobile - EE, Three, O2 and Vodafone all Likely Flood risk - all areas unlikely and low risk.
Brochures
Particulars- COUNCIL TAXA payment made to your local authority in order to pay for local services like schools, libraries, and refuse collection. The amount you pay depends on the value of the property.Read more about council Tax in our glossary page.
- Band: C
- PARKINGDetails of how and where vehicles can be parked, and any associated costs.Read more about parking in our glossary page.
- Driveway
- GARDENA property has access to an outdoor space, which could be private or shared.
- Yes
- ACCESSIBILITYHow a property has been adapted to meet the needs of vulnerable or disabled individuals.Read more about accessibility in our glossary page.
- Ask agent
Claremont Road, Redruth, Cornwall
Add an important place to see how long it'd take to get there from our property listings.
__mins driving to your place
Get an instant, personalised result:
- Show sellers you’re serious
- Secure viewings faster with agents
- No impact on your credit score
Your mortgage
Notes
Staying secure when looking for property
Ensure you're up to date with our latest advice on how to avoid fraud or scams when looking for property online.
Visit our security centre to find out moreDisclaimer - Property reference HYL250054. The information displayed about this property comprises a property advertisement. Rightmove.co.uk makes no warranty as to the accuracy or completeness of the advertisement or any linked or associated information, and Rightmove has no control over the content. This property advertisement does not constitute property particulars. The information is provided and maintained by Bradleys, Camborne. Please contact the selling agent or developer directly to obtain any information which may be available under the terms of The Energy Performance of Buildings (Certificates and Inspections) (England and Wales) Regulations 2007 or the Home Report if in relation to a residential property in Scotland.
*This is the average speed from the provider with the fastest broadband package available at this postcode. The average speed displayed is based on the download speeds of at least 50% of customers at peak time (8pm to 10pm). Fibre/cable services at the postcode are subject to availability and may differ between properties within a postcode. Speeds can be affected by a range of technical and environmental factors. The speed at the property may be lower than that listed above. You can check the estimated speed and confirm availability to a property prior to purchasing on the broadband provider's website. Providers may increase charges. The information is provided and maintained by Decision Technologies Limited. **This is indicative only and based on a 2-person household with multiple devices and simultaneous usage. Broadband performance is affected by multiple factors including number of occupants and devices, simultaneous usage, router range etc. For more information speak to your broadband provider.
Map data ©OpenStreetMap contributors.







