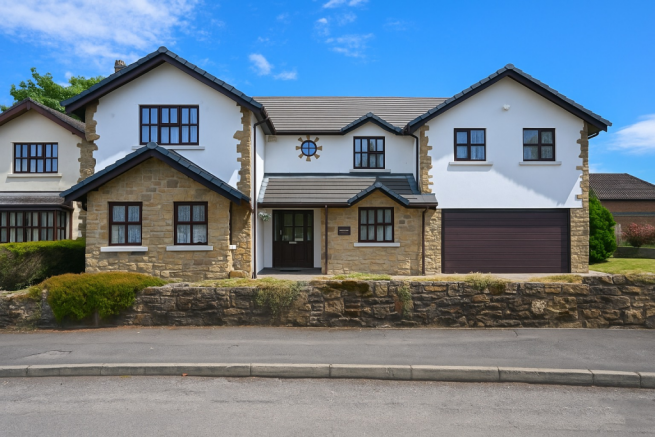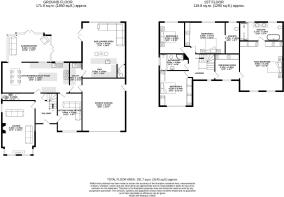At the crest of tree-lined Windy Harbour Lane, nestled proudly on a generous corner plot in one of Bromley Cross' most exclusive enclaves—where the old-world charm of The Last Drop Village meets the rolling greens of Turton Golf Club—stands a residence of rare distinction: Ramwells Mews.
This recently and sympathetically extended four-bedroom detached home offers more than just space. It delivers character, craftsmanship, and an enviable lifestyle that seamlessly blends tradition with contemporary elegance.
A First Impression to Remember
From the moment you arrive, Ramwells Mews makes a striking impression. The façade is a harmonious blend of crisp white render and soft-hued stone, offering a tactile juxtaposition that feels both modern and timeless. The render wraps the main body of the home like pressed linen under sunlight, while the stonework frames the entrance with an earthy warmth, grounding the home in the landscape. It is a house that speaks of heritage, yet lives in the now.
An Inviting Entrance
Step through a covered portico into a wide and welcoming hallway, dressed in creamy floor tiles and cappuccino-toned walls. The staircase ascends gracefully to a galleried landing above, hinting at the elegance to come. Beneath the stairs, a cleverly designed under-stair storage area and cloak cupboard offer both practicality and neat organisation.
To the left, the lounge exudes understated charm. Flooded with natural light from a bay-fronted window, the Karndean flooring glows beneath your feet. A traditional gas fireplace, adorned with an ornate timber surround, anchors the room in homely comfort.
The Heart of the Home
Venture to the rear and you’ll discover the home’s centrepiece: an expansive country-style breakfast kitchen stretching over 26 feet. This is more than a place to cook; it’s a hub for family life. Timber-style cabinets are topped with dark contrasting worktops, including a central breakfast bar. A Rangemaster oven sits beneath a stainless steel Neff extractor, while metro-tiled splashbacks offer a classic touch. One of two windows frames the stainless steel sink and drainer. There is a brand new 'Smeg' integrated dishwasher and space for two freestanding American-style fridge-freezers.
Spotlights set into the ceiling illuminate creamy tiled flooring that extends to a large dining space, with room for a generous table.
Flowing seamlessly from here is a large, air-conditioned conservatory. With plastered ceilings, spotlights, and a proper tiled roof, this light-filled space features two sets of patio doors that open into the garden, blurring the line between indoors and out. The triangular upper windows add a touch of architectural flair and are fitted with motorised blinds, combining style with practicality.
Practicality Meets Design
Off the kitchen lies a utility room complete with L-shaped shaker-style units, a sink, plumbing for a washing machine, and space for a wine or beer fridge. From here, you can access the spacious integral double garage and a remote controlled garage door allows for easy access in and out.
An Entertainer’s Dream
The standout feature of Ramwells Mews is undoubtedly the stunning bar and lounge extension. Air-conditioned and beautifully designed, this is a space of pure potential. The fully fitted bar features a quartz worktop both front and back, built-in bar shelving with mirrored backdrop, plinth lighting, beer and wine fridges, a dishwasher, a round sink, and open shelving. A generous seating area with fitted corner benching makes it ideal for parties, intimate concerts, and celebrations.
With a private entrance, stylish Amtico flooring, spotlighting, white walls, and large windows with motorised blinds overlooking the garden (including a triangular apex window), this space is not only luxurious, but versatile. With existing plumbing for a WC and bar, it could easily be adapted into a self-contained annexe for guests or multi-generational living.
A second downstairs WC is located off the hallway for added convenience.
Versatile Living
A fourth reception room currently serves as a home office and informal sitting area. Formerly the dining room, this room offers Amtico flooring, neutral décor, and a front-facing window. With doors leading both to the hallway and the kitchen, the circular flow between living spaces is ideal for modern living.
Upstairs: A Sanctuary of Space
Ascend to a spacious galleried landing, complete with charming circular portal window that gazes out over the front. Here, four beautifully appointed double bedrooms await.
The main suite is a triumph of the extension: vast, indulgent, and filled with light from triple windows. Enter through a bespoke-fitted dressing room with a bank of illuminated wardrobes and a dedicated dressing table area. The en suite is spa-inspired, featuring a freestanding bath with black surround beneath a tile-mounted TV, dual sinks set into a timber and white vanity with drawers and shelving with twin LED mirrors and a spacious double walk-in shower with inset taps, ceiling-mounted rainfall head, and a built-in seat. White tiled walls are topped with vibrant aquatic-themed wallpaper, while timber-effect floor tiles complete the luxurious finish.
The second bedroom includes its own en suite shower room and fitted wardrobes—perfect for guests or older children. The third bedroom also enjoys bespoke fitted wardrobes and built-in storage, while the fourth is a full double ideal for children, visitors, or a second office.
A four-piece family bathroom completes the upper level with a WC, pedestal sink, bath with built-in tile TV, and separate corner shower. Glass mosaic accents and contrasting tiled floors elevate the style.
Additional features of the home include a new roof and new boiler, both installed at the time the extension was completed, ensuring peace of mind and energy efficiency. For added security, the property is also equipped with ‘Ring’ security cameras, providing smart, real-time monitoring.
Gardens & Grounds
To the rear, a well-kept south-facing garden is enclosed with timber fencing and bordered by neat lawns and planting beds—ideal for children and pets. A large Indian stone patio between the conservatory and bar is perfect for outdoor entertaining. The garden also features a handy garden shed for additional storage and atmospheric low-level lighting all around, enhancing the space for evening enjoyment.
Occupying a prominent corner plot, the home is wrapped in beautifully landscaped gardens to the front and side, bordered by characterful stone walling and thoughtfully planted raised beds. Manicured lawns and ornamental trees add to the kerb appeal, while a picturesque cobbled driveway offers generous parking for multiple vehicles. Practicality meets modern convenience with an EV charging point and access to a spacious integral double garage.
Location & Lifestyle
Set proudly on a sought-after corner plot in one of Bromley Cross’s most desirable enclaves, Ramwells Mews combines countryside calm with everyday convenience.
Perfectly positioned for families, commuters, and nature-lovers alike, the home is just a short stroll from some of the area’s finest offerings. Outstanding local schools—including Eagley Infants and Juniors, St John’s, and Turton High School—are all within walking distance, while Bromley Cross train station provides swift, direct connections to Manchester, ideal for city professionals.
Step outside and immerse yourself in village life. Bromley Cross offers an array of day-to-day amenities including cosy coffee shops, stylish salons, beauticians, a local Co-op, and a Sainsbury’s for essentials. Dining out? You’re spoiled for choice. Within half a mile in either direction you’ll find a range of welcoming pubs and restaurants. Treat yourself to wholesome plant-based dishes at Earthlings Café, indulge in authentic Italian cuisine at Cibo, or take in the panoramic views while enjoying fine dining at Nick’s Restaurant at Turton Golf Club—located just across the road.
Outdoor enthusiasts will feel right at home. Explore the tranquil paths of Dunscar Woods, or venture up into the moors past historic Turton Tower towards Edgworth and beyond. Prefer a peaceful waterside walk? Jumbles Country Park and its reservoir offer the perfect backdrop for a Sunday stroll.
For leisure, The Last Drop Village—just across the road—offers boutique shopping, a spa, and a traditional pub. Golfers and cricket fans are equally well-catered for, with Turton Golf Club directly opposite, and both Dunscar Golf Club and Eagley Cricket Club only minutes away.
In Summary
This is more than a home; it is a lifestyle statement. Unique, elegant, and thoughtfully extended, Ramwells Mews invites you to entertain, relax, and grow within its walls. Whether you’re gathering around the bar, enjoying sunsets in the conservatory, or retreating to the spa-like master suite, you’ll find space, comfort, and inspiration at every turn.
(Please note, the vendors of this property are a family member of a staff member here at Newton & Co)
AGENT NOTES:
Important Notice for Buyers
We do our best to make sure our property details are accurate and reliable, but they do not form part of any offer or contract and should not be relied upon as statements of fact. Measurements, photographs, floor plans, and any services or appliances listed are for guidance only — they may not be exact or tested.
Fixtures & Fittings
Any fixtures and fittings not specifically mentioned in the property details should be agreed separately with the seller.
Anti-Money Laundering (AML) & Buyer ID Checks
To comply with legal requirements, we must verify the identity of all buyers before we can move forward with a sale. We’ll also need proof of funds and details of your instructed solicitor at this stage. At Newton & Co, we use a trusted third-party provider to complete these checks securely and quickly. There’s a small, non-refundable fee of £25 per person (or £50 if you’re buying through a company), which is paid directly to us when you’re ready to proceed. Please note, we can’t issue a memorandum of sale until these checks are complete — so the sooner they’re done, the sooner we can help you secure your new home.
Relationship Disclosure
In line with Section 21 of the Estate Agents Act 1979, we must declare if the owner of a property is related to anyone at Newton & Co. If that’s ever the case, we’ll always let you know. This property is a relation to an employee of Newton & Co, please speak to a member of staff for any further details.
Referral Fees
We may recommend trusted partners for extra services you might need — such as conveyancing, mortgage advice, insurance, or surveys. Sometimes we receive a small referral fee for introducing you to these providers. You’re under no obligation to use them and you’re always welcome to choose your own.





