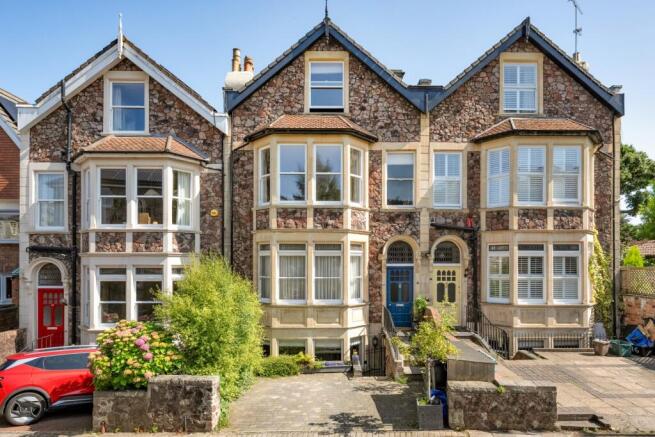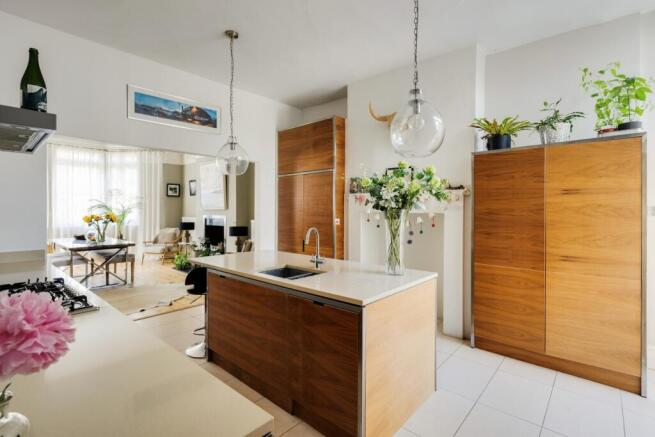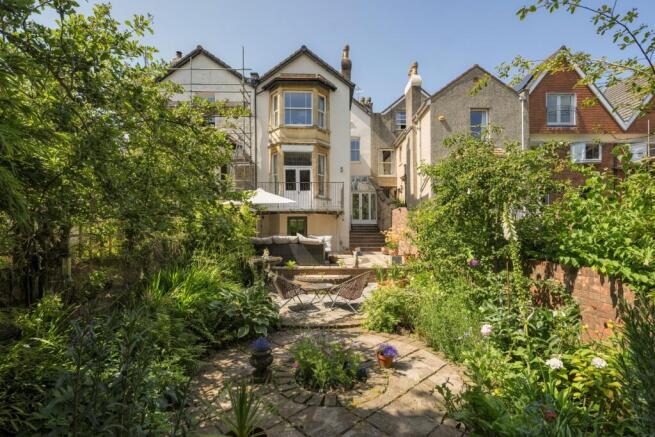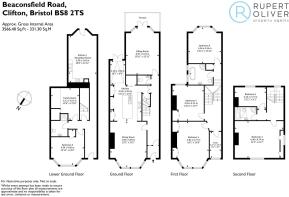Clifton, Bristol, BS8

- PROPERTY TYPE
Terraced
- BEDROOMS
6
- BATHROOMS
3
- SIZE
3,560 sq ft
331 sq m
- TENUREDescribes how you own a property. There are different types of tenure - freehold, leasehold, and commonhold.Read more about tenure in our glossary page.
Freehold
Key features
- Generous six-bedroom family home of circa 3560 sq. ft
- Self-contained one-bedroom annex
- Landscaped southerly facing walled rear garden
- Off-street parking space
- Lovely light-filled full-depth family kitchen and dining room
- Sitting room with a balcony overlooking the garden
- Retained period features throughout
- Internal as well as independent access to the lower ground floor
- Easy access from both the hall and lower ground floors into the garden
- Superb location close to The Downs and several of Bristol's leading state and independent schools
Description
15 Beaconsfield Road is a superb family home; quietly situated on one of Clifton's most sought-after roads, with a sun-drenched southerly facing rear garden and all-important off-street parking space.
Covering some 3560 sq. ft and arranged over four floors, the house presents exceptionally versatile accommodation; with the one-bedroom annex accessed both internally (from the hall floor) as well as benefitting from its own entrance to the front.
This is an ideal layout for an Airbnb style occupancy, or for dependent relatives or a superb guest suite.
Outside, with its southerly facing rear garden there is plenty of space for children and adults alike; whilst the south-facing balcony immediately off the sitting room makes a perfect sun spot to watch the action, or just enjoy the peace and quiet in this sought-after pocket in Clifton.
On entering, the welcoming hall gives an incredible feeling of space, with a richly adorned original period plaster frieze and a central staircase leading to the upper floors.
To the rear of the hall is a useful cloakroom with a w.c and wash basin and there is also access via stairs down to the lower ground floor annex.
To the side of the hall is the glorious full-depth open-plan kitchen, family room and dining room; flooded with natural light from its generous bay window to the front, and glazed garden room to the rear.
This is an immensely sociable space, flowing seamlessly between the rooms and a beautifully appointed kitchen, complete with an oversize central island creating a sociable focal point along with plenty of wall and floor mounted storage.
To the rear, the glazed garden room opens to the garden beyond, and there is a fully plumbed utility cupboard for a washing machine and dryer.
To the rear of the hall is a superb sitting room; again, enjoying beautiful, retained period features and French doors opening out onto the southerly facing timber decked balcony overlooking the garden.
Upstairs, over the top two floors lie five double bedrooms as well as a sixth smaller nursery / dressing room. This lies adjacent to the main bedroom and could, subject to consent, convert into an en-suite bathroom as similar houses nearby have done.
Across the first floor lie three of the main bedrooms, each a very generous size and sharing a large well-appointed family bath and shower room.
Across the top floor lie two further double bedrooms, the larger of which runs full-width across the front of the house complete with useful eaves storage and a lovely light-filled dual aspect, with a charming double bedroom with lovely views to the rear.
These two share a further well-appointed bath and shower room and there is easy access onto the roof from the larger of the top floor bedrooms.
Downstairs, across the lower ground floor, the current owners have painstakingly created a superb one-bedroom annex, complete with a fabulous open plan kitchen spilling out into the garden, large double bedroom, stylish shower room and a versatile games room complete with a mezzanine bed-deck.
This currently presents a useful secondary income with an active Airbnb account but pivot to provide extra family or guest accommodation as required.
There is independent access to the annex from the front, as well as access to the rear garden and internal access to the hall floor above.
Outside:
The southerly facing walled rear garden is a true delight; catching much of the day's sun it is incredibly private and gently tiered to provide plenty of space for outdoor dining and cooking; whilst providing space for children of all ages to play.
Towards the house are two landscaped ponds and a (disused) water feature whilst above, accessed form the sitting room, is a charming timber decked balcony.
To the front is an all-important off-street parking space with room to “block-in”, whilst Beaconsfield Road enjoys an enviable reputation of peace and quiet being a relatively quiet and less well-known road.
Brochures
Brochure- COUNCIL TAXA payment made to your local authority in order to pay for local services like schools, libraries, and refuse collection. The amount you pay depends on the value of the property.Read more about council Tax in our glossary page.
- Band: F
- PARKINGDetails of how and where vehicles can be parked, and any associated costs.Read more about parking in our glossary page.
- Yes
- GARDENA property has access to an outdoor space, which could be private or shared.
- Yes
- ACCESSIBILITYHow a property has been adapted to meet the needs of vulnerable or disabled individuals.Read more about accessibility in our glossary page.
- Ask agent
Clifton, Bristol, BS8
Add an important place to see how long it'd take to get there from our property listings.
__mins driving to your place
Get an instant, personalised result:
- Show sellers you’re serious
- Secure viewings faster with agents
- No impact on your credit score
Your mortgage
Notes
Staying secure when looking for property
Ensure you're up to date with our latest advice on how to avoid fraud or scams when looking for property online.
Visit our security centre to find out moreDisclaimer - Property reference 10679689. The information displayed about this property comprises a property advertisement. Rightmove.co.uk makes no warranty as to the accuracy or completeness of the advertisement or any linked or associated information, and Rightmove has no control over the content. This property advertisement does not constitute property particulars. The information is provided and maintained by Rupert Oliver Property Agents, Clifton. Please contact the selling agent or developer directly to obtain any information which may be available under the terms of The Energy Performance of Buildings (Certificates and Inspections) (England and Wales) Regulations 2007 or the Home Report if in relation to a residential property in Scotland.
*This is the average speed from the provider with the fastest broadband package available at this postcode. The average speed displayed is based on the download speeds of at least 50% of customers at peak time (8pm to 10pm). Fibre/cable services at the postcode are subject to availability and may differ between properties within a postcode. Speeds can be affected by a range of technical and environmental factors. The speed at the property may be lower than that listed above. You can check the estimated speed and confirm availability to a property prior to purchasing on the broadband provider's website. Providers may increase charges. The information is provided and maintained by Decision Technologies Limited. **This is indicative only and based on a 2-person household with multiple devices and simultaneous usage. Broadband performance is affected by multiple factors including number of occupants and devices, simultaneous usage, router range etc. For more information speak to your broadband provider.
Map data ©OpenStreetMap contributors.




