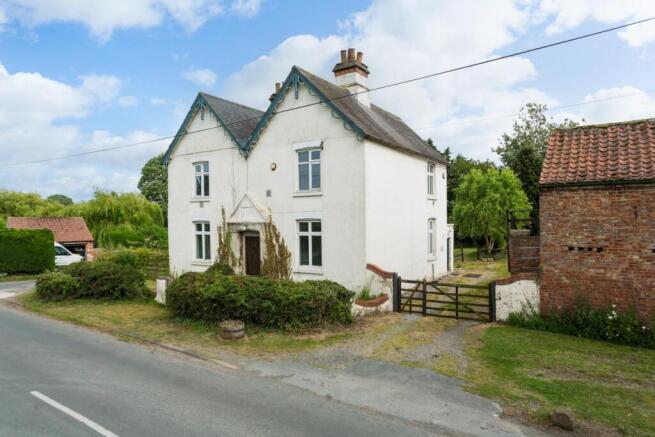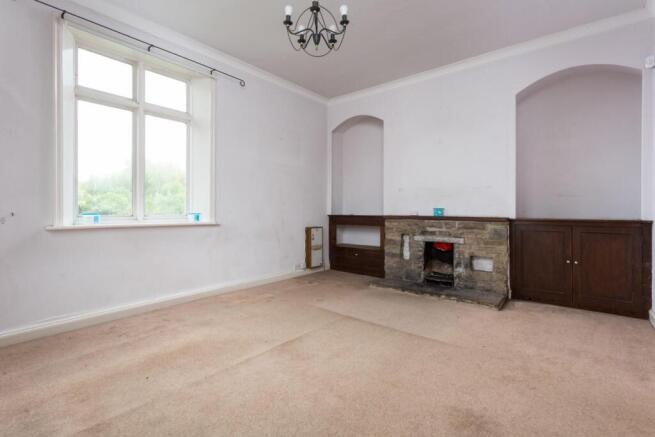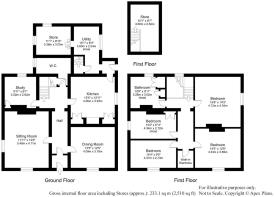
Boat Lane, Great Ouseburn

- PROPERTY TYPE
Detached
- BEDROOMS
4
- BATHROOMS
1
- SIZE
Ask agent
- TENUREDescribes how you own a property. There are different types of tenure - freehold, leasehold, and commonhold.Read more about tenure in our glossary page.
Freehold
Key features
- Substantial Farmhouse
- No Forward Chain
- Modernisation Required
- Three Reception Rooms
- Four Double Bedrooms
- Large South Facing Garden
- Access To River Ure
- Popular Location
- Stunning Views
- Viewing Strongly Recommended
Description
A substantial farmhouse offering over 2500 sq. ft. of internal accommodation within this highly popular location with panoramic views across the countryside and sitting within approx. 1 acre. Whilst in need of a course of modernisation throughout, the property presents a fabulous opportunity to potential buyers to put their own stamp on their future home and is crucially offered for sale with no forward chain.
Foreword - The property is well positioned close to the River Ure and Aldwark Bridge on an exceptional plot with private access down to the river's edge. Formally a public house known as The Anchor Inn, the property allows purchasers the scope to renovate this property to their style and taste, ultimately creating their ideal home within this highly sought-after rural location, which benefits from great access links to York, Boroughbridge, Easingwold & A1(M). The property boasts substantial internal accommodation with high ceilings and a range of original features offering ample opportunity to create something really special.
Accommodation - The property is entered via a timber door to the front elevation into the entrance porch which in turn leads through into the central hallway.
Located at the end of the central hallway is a convenient downstairs WC which also has an access door leading down to the cellar.
Positioned at the front of the property are two spacious reception rooms, both of which have timber windows. The sitting room has a stone open-fireplace with timber mantle and fitted timber storage units to each side.
The kitchen is located off the entrance hall and has feature quarry tiled flooring with a combination of base & wall storage units. There are laminate preparation surfaces which incorporate a stainless steel sink, as well as space for a freestanding cooker and washing machine. To the rear of the kitchen is a convenient side access door and a large utility area. There are also steps down to a large larder room.
Stairs from the utility lead up to a good-sized storage space above.
A further reception room which could easily be used as a home office, study or play room, with a fitted full-height storage cupboard, completes the downstairs living accommodation.
A turned staircase from the central hall leads up to the first floor landing which has a spacious linen cupboard. Located off the landing are four well-proportioned double bedrooms, as well as access into the house bathroom.
The house bathroom has part-tiled walls includes a bathtub, shower cubicle, WC, wash hand basin and fitted storage cupboard.
To The Outside - The property sits on a generous plot with a large driveway leading down the side of the property.
There are gardens to the front, side and rear. The south facing rear garden is predominately laid to lawn and features mature borders which lead down to a small woodland area. The property shares ownership of the pond located through the woodland area with the neighbouring property and there is land included within the sale of Northlands Farmhouse which extends down to the River Ure.
Energy Efficiency - The property's current energy rating is E (41) and has the potential to be improved to an EPC rating of B (86).
Additional Information - Tenure: Freehold
Services/Utilities: Electricity and Water are understood to be connected, the property currently runs off oil central heating it also has a septic tank.
Broadband Coverage: Up to 76* Mbps download speed
Council Tax: D - North Yorkshire Council
Current Planning Permission: No current valid planning permissions
*Download speeds vary by broadband providers so please check with them before purchasing.
Agent Note - The photograph with the red outlining listed within this marketing is strictly for illustrative purposes only and gives a rough guide to the properties boundaries.
Brochures
Boat Lane, Great OuseburnEnergy Performance CertificateBrochure- COUNCIL TAXA payment made to your local authority in order to pay for local services like schools, libraries, and refuse collection. The amount you pay depends on the value of the property.Read more about council Tax in our glossary page.
- Band: D
- PARKINGDetails of how and where vehicles can be parked, and any associated costs.Read more about parking in our glossary page.
- Yes
- GARDENA property has access to an outdoor space, which could be private or shared.
- Yes
- ACCESSIBILITYHow a property has been adapted to meet the needs of vulnerable or disabled individuals.Read more about accessibility in our glossary page.
- Ask agent
Boat Lane, Great Ouseburn
Add an important place to see how long it'd take to get there from our property listings.
__mins driving to your place
Get an instant, personalised result:
- Show sellers you’re serious
- Secure viewings faster with agents
- No impact on your credit score
Your mortgage
Notes
Staying secure when looking for property
Ensure you're up to date with our latest advice on how to avoid fraud or scams when looking for property online.
Visit our security centre to find out moreDisclaimer - Property reference 33988599. The information displayed about this property comprises a property advertisement. Rightmove.co.uk makes no warranty as to the accuracy or completeness of the advertisement or any linked or associated information, and Rightmove has no control over the content. This property advertisement does not constitute property particulars. The information is provided and maintained by Stephensons, Boroughbridge. Please contact the selling agent or developer directly to obtain any information which may be available under the terms of The Energy Performance of Buildings (Certificates and Inspections) (England and Wales) Regulations 2007 or the Home Report if in relation to a residential property in Scotland.
*This is the average speed from the provider with the fastest broadband package available at this postcode. The average speed displayed is based on the download speeds of at least 50% of customers at peak time (8pm to 10pm). Fibre/cable services at the postcode are subject to availability and may differ between properties within a postcode. Speeds can be affected by a range of technical and environmental factors. The speed at the property may be lower than that listed above. You can check the estimated speed and confirm availability to a property prior to purchasing on the broadband provider's website. Providers may increase charges. The information is provided and maintained by Decision Technologies Limited. **This is indicative only and based on a 2-person household with multiple devices and simultaneous usage. Broadband performance is affected by multiple factors including number of occupants and devices, simultaneous usage, router range etc. For more information speak to your broadband provider.
Map data ©OpenStreetMap contributors.






