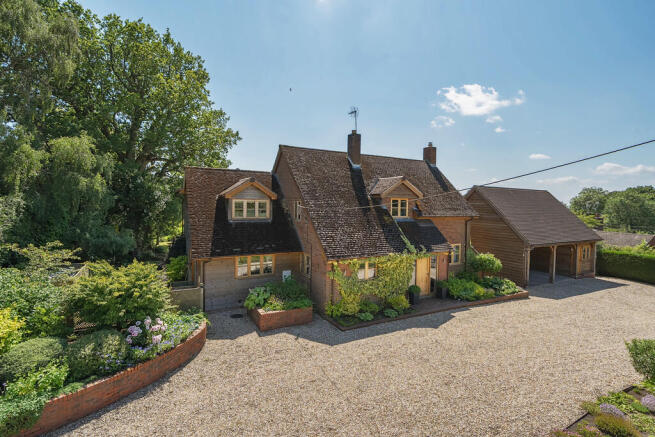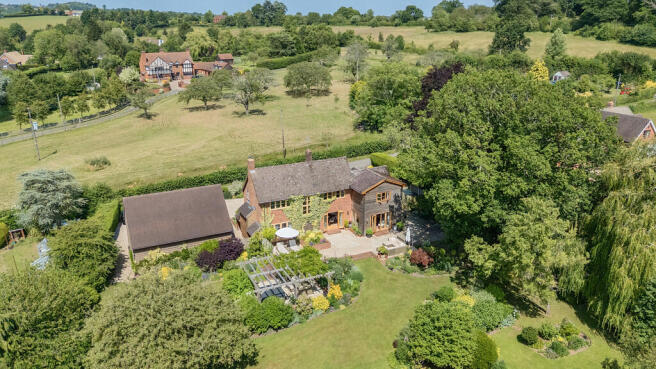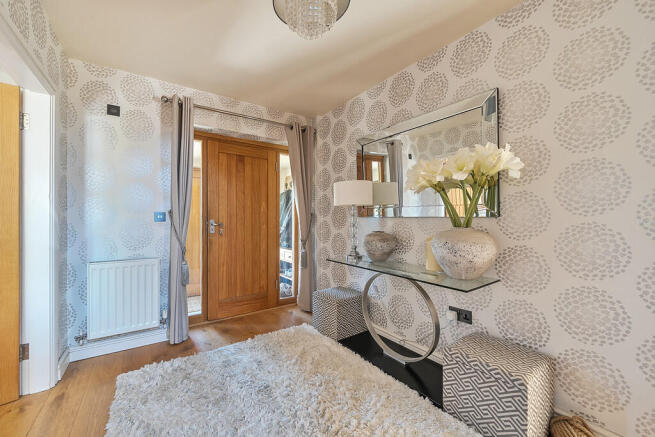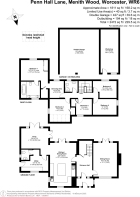5 bedroom detached house for sale
Oakfield House, Menith Wood

- PROPERTY TYPE
Detached
- BEDROOMS
5
- BATHROOMS
2
- SIZE
1,811 sq ft
168 sq m
- TENUREDescribes how you own a property. There are different types of tenure - freehold, leasehold, and commonhold.Read more about tenure in our glossary page.
Freehold
Key features
- Village location
- Beautiful well stocked south facing garden
- Large driveway & open fronted double garage
- Stunning interior
- In all approximately 0.60 acres
Description
The nearby village of Pensax has The Bell public house. More local amenities can be found in the surrounding villages of Clows Top, Abberley and Great Witley. The attractive historic towns of Cleobury Mortimer, Tenbury Wells and Bewdley are readily accessible. The property is in the catchment area for both Abberley Primary School and the high regarded Chantry Senior School in Martley.
The property is well placed for Worcester and Kidderminster, both having main railway connections to Birmingham and London. There is M5 motorway access via junction 5 at Wychbold and junction 6 at North Worcester.
DESCRIPTION Oakfield House is a special country house which has been substantially extended over the years by the present Vendors. There are hardwood double glazed windows and doors with a considerable amount of oak used throughout the house.
It is in excellent order throughout and many of the rooms command simply stunning views over the exquisite gardens.
The house is approached via an entrance porch with tiled floor. This leads to the reception hall with engineered oak flooring and large understairs cupboard.
The delightful sitting room has twin double glazed doors to the rear, a feature Inglenook fireplace with oak beam over, wood burning stove and oak engineered flooring.
Situated at the other end of the reception hall is the excellent fitted dining kitchen with a comprehensive range of wall and floor mounted cabinets, large central island unit, oak engineered flooring, Range cooker with extractor over, dishwasher and fridge. Dining area with twin double glazed doors to the gardens.
Adjoining the dining kitchen is the charming snug/study which is presently used as a home office. This room has oak engineered flooring with two sets of double glazed doors to the rear.
Also on the ground floor is a good sized utility room with a range of cupboards, tiled floor, plumbing for washing machine, space for a tumble dryer with outside vent and sink unit. Cloakroom off with W.C. and vanity wash hand basin with cupboard under.
The first floor is served by a hardwood staircase with glazed panels leading to the central landing. Leading off the landing are 5 excellent bedrooms (4 doubles, 3 with fitted wardrobes). The superb master bedroom suite has a walk in dressing room fitted with wardrobe cupboards leading to the main bedroom which has a range of mirror fronted wardrobes and en-suite bathroom. This includes a panelled bath in a tiled surround and twin wash hand basins with cupboards underneath. There is also a separate shower room.
OUTSIDE Oakfield house is approached via twin timber gates and a good sized gravel driveway providing ample car parking. This leads to the splendid large detached oak framed double garage and adjoining workshop with power and lighting. This area would lend itself well to further uses subject to the usual permissions being sought.
The gardens back onto a neighbours paddock and are simply stunning. Lying to the front of the property are raised borders together with 2 log stores. The professionally landscaped south facing rear gardens are an enormous credit to the owners. They provide splendid entertaining areas with paved patios, one covered by a timber pergola including a hot tub. These in turn lead onto shaped lawned gardens with gloriously stocked borders providing a fabulous selection of plants and shrubs. There are a variety of specimen trees including a handsome large oak tree. In addition there is a productive fenced vegetable garden area with fruit trees and large side gravelled area providing suitable space for bins etc with oil tank.
Brochures
Brochure- COUNCIL TAXA payment made to your local authority in order to pay for local services like schools, libraries, and refuse collection. The amount you pay depends on the value of the property.Read more about council Tax in our glossary page.
- Band: D
- PARKINGDetails of how and where vehicles can be parked, and any associated costs.Read more about parking in our glossary page.
- Garage,Off street
- GARDENA property has access to an outdoor space, which could be private or shared.
- Yes
- ACCESSIBILITYHow a property has been adapted to meet the needs of vulnerable or disabled individuals.Read more about accessibility in our glossary page.
- Ask agent
Oakfield House, Menith Wood
Add an important place to see how long it'd take to get there from our property listings.
__mins driving to your place
Get an instant, personalised result:
- Show sellers you’re serious
- Secure viewings faster with agents
- No impact on your credit score
About G Herbert Banks, Great Witley
The Estate Office, Hill House, Stourport Road, Great Witley, WR6 6JB



Your mortgage
Notes
Staying secure when looking for property
Ensure you're up to date with our latest advice on how to avoid fraud or scams when looking for property online.
Visit our security centre to find out moreDisclaimer - Property reference 100243004672. The information displayed about this property comprises a property advertisement. Rightmove.co.uk makes no warranty as to the accuracy or completeness of the advertisement or any linked or associated information, and Rightmove has no control over the content. This property advertisement does not constitute property particulars. The information is provided and maintained by G Herbert Banks, Great Witley. Please contact the selling agent or developer directly to obtain any information which may be available under the terms of The Energy Performance of Buildings (Certificates and Inspections) (England and Wales) Regulations 2007 or the Home Report if in relation to a residential property in Scotland.
*This is the average speed from the provider with the fastest broadband package available at this postcode. The average speed displayed is based on the download speeds of at least 50% of customers at peak time (8pm to 10pm). Fibre/cable services at the postcode are subject to availability and may differ between properties within a postcode. Speeds can be affected by a range of technical and environmental factors. The speed at the property may be lower than that listed above. You can check the estimated speed and confirm availability to a property prior to purchasing on the broadband provider's website. Providers may increase charges. The information is provided and maintained by Decision Technologies Limited. **This is indicative only and based on a 2-person household with multiple devices and simultaneous usage. Broadband performance is affected by multiple factors including number of occupants and devices, simultaneous usage, router range etc. For more information speak to your broadband provider.
Map data ©OpenStreetMap contributors.




