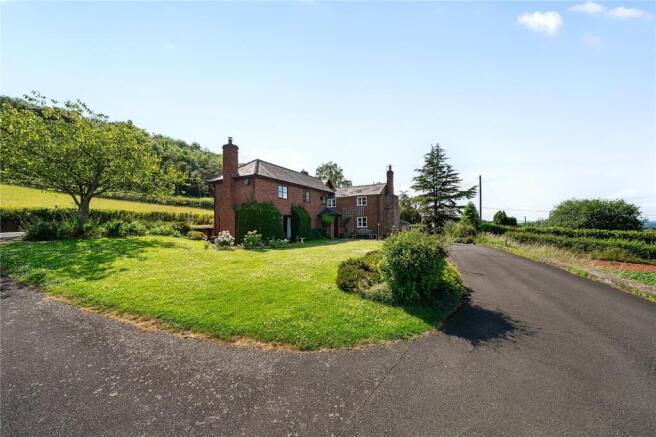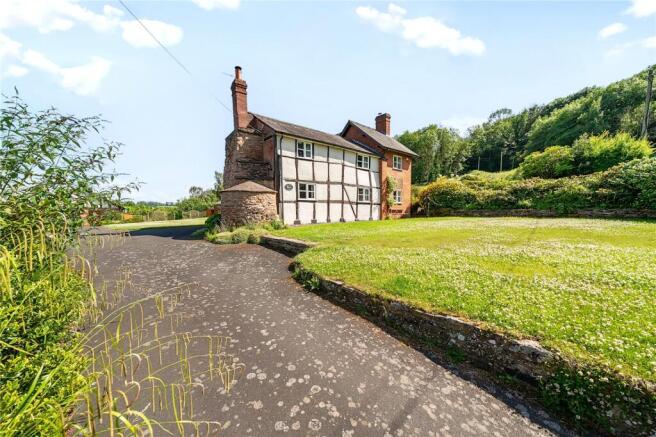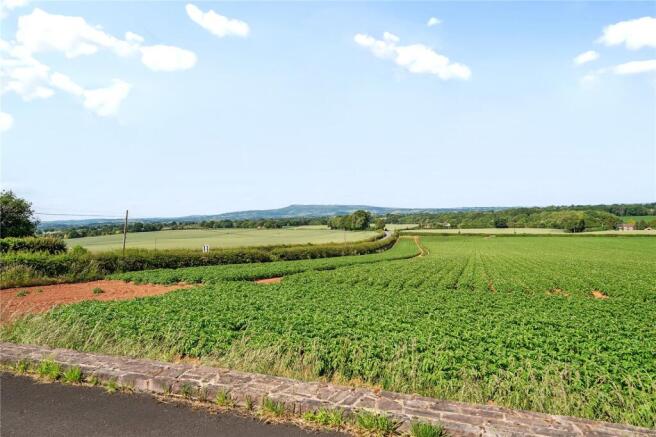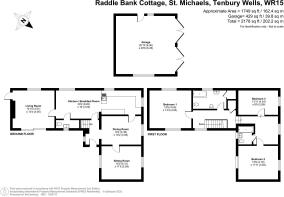
St. Michaels, Tenbury Wells, Herefordshire

- PROPERTY TYPE
Detached
- BEDROOMS
3
- BATHROOMS
2
- SIZE
Ask agent
- TENUREDescribes how you own a property. There are different types of tenure - freehold, leasehold, and commonhold.Read more about tenure in our glossary page.
Freehold
Description
Introduction
Raddle Bank Cottage is situated on the Worcestershire/Herefordshire border just 3 miles south west of the thriving market town of Tenbury Wells. Tenbury has an excellent range of local facilities to include supermarkets, independent shops, cafes, bars and restaurants, a doctors surgery, leisure centre, primary and secondary schools. As the name suggest Raddle Bank Cottage is located on Raddle Bank in an elevated position it enjoys far-reaching views over the surrounding countryside. Originally a modest timber framed cottage our vendors purchased the property and in 1996 completed the building works with a large extension creating a spacious family home. The original part of the cottage retains much of its original character with exposed beams and fireplaces. With generous gardens, double garage, small orchard and a 1.2 acre paddock, viewing is highly recommended. Approached from Raddle Bank a driveway sweeps up to the property. A paved path and entrance door opens to (truncated)
Reception Hall
With window to the side, stairs rising to the first floor and opening to
Dining Room
4.38m x 3.09m
A lovely room with exposed beams, window to the side, door to Kitchen and further door opening to
Sitting Room
4.31m x 3.59m
A cosy room with exposed beams, windows to each side and stone Inglenook fireplace on slate hearth with Clearview wood burning stove and original bread oven.
Breakfast Kitchen
9.2m x 3.04m
A light and airy room, the Breakfast Area is approached from the Reception Hall. With ample space for table and chairs, paned glazed door to rear and window overlooking the gardens and paddock beyond. Off here is a Cloakroom with wc, wash basin and window to front. The Kitchen area has a terracotta tiled floor and is appointed with a range of wall and base units with inset sink unit, Oil fired Rayburn providing central heating and hot water, integrated electric oven and integrated ceramic hob. With space for full height fridge freezer, space and plumbing for dishwasher and windows to the rear overlooking the paddock and to the side.
Living Room
4.51m x 4.06m
This room really makes the most of the views with sliding patio doors to the front overlooking the gardens and with far reaching views to the surrounding countryside. With a window to the rear and a paned glazed door opening to the gardens. Stone fireplace on a slate hearth with fitted Clearview wood burning stove.
First Floor
The stairs rise to a spacious Landing with storage cupboard off and doors opening to
Bedroom One
4.5m x 4.04m
A lovely room with windows to front and rear enjoying wonderful views.
Bathroom
Appointed with a suite of bath with shower attachment over, wash basin, wc and bidet. With part tiled walls, window to rear and airing cupboard off.
Inner Landing
A spacious area with window to side and doors opening to
Bedroom Two
4.18m x 3.62m
A pretty room with windows to either side enjoying lovely views. Range of fitted wardrobes.
Bathroom
Appointed with a suite of bath with electric shower over, wash basin and wc. Part tiled walls and window to side.
Bedroom Three
4.24m x 2.68m
With window to side and access to roof space.
Outside
The whole plot measures approximately 1.66 acres. The gardens extend around to side, front and rear of the house laid to lawn with a variety of mature shrubs and trees. The driveway sweeps up and around the house with an additional access onto Raddle Bank. There is ample parking and turning space. There are various seating areas throughout the gardens with a pretty pergola and a small orchard. With two useful wooden garden stores. The paddock is at the rear of the property, a five bar gate opens to the paddock which measures approximately 1.26 acres. There is a restrictive covenant on the paddock - not to erect any dwelling house on the land or use for any other purpose other than for agricultural, horticultural or as an amenity to Raddle Bank Cottage.
Double Garage
6.36m x 6.26m
A Detached Double Garage with double door to the front, door and window to the side. Light and power points and an inspection pit.
Mobile & Internet Coverage
Please refer to Ofcom by using the following link;
Brochures
Particulars- COUNCIL TAXA payment made to your local authority in order to pay for local services like schools, libraries, and refuse collection. The amount you pay depends on the value of the property.Read more about council Tax in our glossary page.
- Band: E
- PARKINGDetails of how and where vehicles can be parked, and any associated costs.Read more about parking in our glossary page.
- Yes
- GARDENA property has access to an outdoor space, which could be private or shared.
- Yes
- ACCESSIBILITYHow a property has been adapted to meet the needs of vulnerable or disabled individuals.Read more about accessibility in our glossary page.
- Ask agent
St. Michaels, Tenbury Wells, Herefordshire
Add an important place to see how long it'd take to get there from our property listings.
__mins driving to your place
Get an instant, personalised result:
- Show sellers you’re serious
- Secure viewings faster with agents
- No impact on your credit score
Your mortgage
Notes
Staying secure when looking for property
Ensure you're up to date with our latest advice on how to avoid fraud or scams when looking for property online.
Visit our security centre to find out moreDisclaimer - Property reference LUD250162. The information displayed about this property comprises a property advertisement. Rightmove.co.uk makes no warranty as to the accuracy or completeness of the advertisement or any linked or associated information, and Rightmove has no control over the content. This property advertisement does not constitute property particulars. The information is provided and maintained by McCartneys LLP, Ludlow. Please contact the selling agent or developer directly to obtain any information which may be available under the terms of The Energy Performance of Buildings (Certificates and Inspections) (England and Wales) Regulations 2007 or the Home Report if in relation to a residential property in Scotland.
*This is the average speed from the provider with the fastest broadband package available at this postcode. The average speed displayed is based on the download speeds of at least 50% of customers at peak time (8pm to 10pm). Fibre/cable services at the postcode are subject to availability and may differ between properties within a postcode. Speeds can be affected by a range of technical and environmental factors. The speed at the property may be lower than that listed above. You can check the estimated speed and confirm availability to a property prior to purchasing on the broadband provider's website. Providers may increase charges. The information is provided and maintained by Decision Technologies Limited. **This is indicative only and based on a 2-person household with multiple devices and simultaneous usage. Broadband performance is affected by multiple factors including number of occupants and devices, simultaneous usage, router range etc. For more information speak to your broadband provider.
Map data ©OpenStreetMap contributors.






