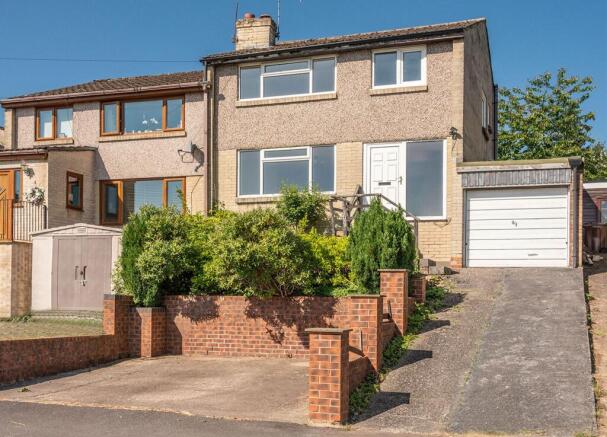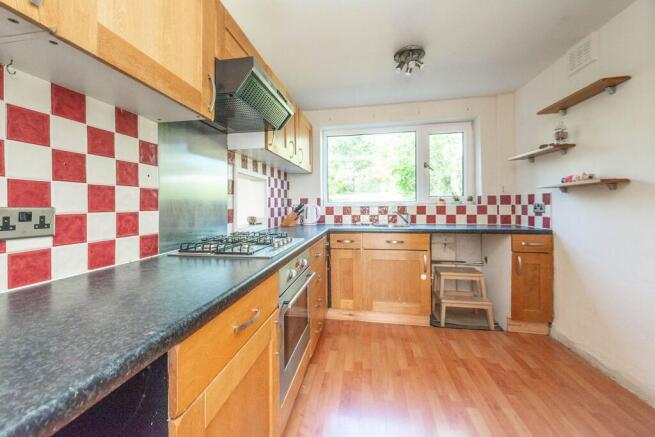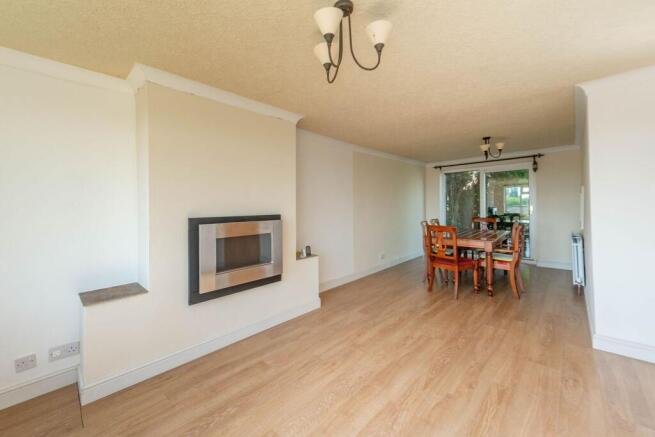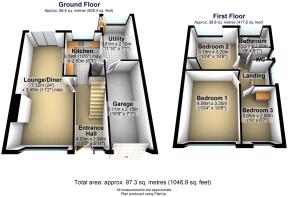
3 bedroom semi-detached house for sale
Furness Close, Stannington, S6

- PROPERTY TYPE
Semi-Detached
- BEDROOMS
3
- BATHROOMS
1
- SIZE
1,046 sq ft
97 sq m
Key features
- LOVELY THREE BEDROOM SEMI DETACHED FAMILY HOME
- QUIET NO THROUGH ROAD IN THE VERY HEART OF POPULAR STANNINGTON
- OFF ROAD PARKING GARAGE AND PRIVATE REAR SUNNY GARDEN
- AVAILABLE TO MARKET WITH NO CHAIN INVOLVED AND VACANT POSSESSION
- HUGE POTENTIAL SUBJECT TO PLANNING TO FURTHER EXTEND TO THE SIDE REAR AND LOFT AS NEIGHBOURS HAVE DONE
- PERFECT FOR THE GROWING FAMILY MARKET WITH VIEWING ADVISED TO SEE THE FULL POTENTIAL ON OFFER
- HEART OF POPULAR STANNINGTON CLOSE TO AMENITIES AND THE OPEN COUNTRYSIDE
- INCREDIBLE VIEWS TO THE FRONT OVER THE VALLEY BEST ENJOYED FROM THE FRONT MASTER AND SINGLE BEDROOMS
- WALKING DISTANCE TO AMENITIES AND THE OPEN COUNTRYSIDE
- EXCELLENT LOCAL SCHOOLING CATCHMENTS (OFSTED OUTSTANDING RATING)
Description
Nestled on this quiet cul-de-sac in the heart of the sought-after Stannington neighbourhood, this delightful three-bedroom semi-detached house offers a perfect purchase for families. The property boasts stunning views over the picturesque valley. Freshly decorated in neutral colours it offers the perfect backdrop for the new owners to personalise it. The property is being offered to the market with no onward chain, ensuring immediate vacant possession for the new owners. With no carpets, lovingly restored wooden floors, and a new combi-boiler the property has a warm feel and is ready to move in. It has the potential to extend to the side, rear, and loft (subject to planning permission), this home offers a rare opportunity for customisation to suit individual preferences. The open-plan living/dining room, with its elevated position on the street, overlooking the houses in front, is bright and welcoming. It has a gas fireplace for cosy evenings and double sliding doors that open onto the garden, bringing the outside in. The kitchen has a new hob, space for dishwasher, ample storage space, including an under-the-stairs cabinet and a serving hatch to the dining room. Flanking the kitchen, a tiled utility room offers a practical space with a sink, plumbing for a washing machine and dryer, and direct access to the spacious garage, which comes with clever built-in storage solutions. Upstairs, the master and single bedrooms at the front enjoy stunning views of the valley, while the rear-facing double bedroom overlooks the peaceful garden. The second double bedroom and the extended single bedroom have concealed storage space. The upstairs layout is completed by a family bathroom with a bathtub and sink, and a separate WC. A well-maintained driveway leads to the off-road parking, garage, and a small front garden, while the private rear sunny garden (approx. over 25 metres in length) provides a peaceful outdoor retreat. The proximity to local amenities and the open countryside makes it an excellent choice for families. The property is ideally located within the catchment area of top-rated (Ofsted Outstanding) local schools, adding to its appeal for families with school age children.
VALUER
Andy Robinson
EPC Rating: D
Garden
REAR PRIVATE SUNNY GARDEN AND VIEWS
Parking - Garage
DRIVEWAY AND GARAGE
Brochures
Property Brochure- COUNCIL TAXA payment made to your local authority in order to pay for local services like schools, libraries, and refuse collection. The amount you pay depends on the value of the property.Read more about council Tax in our glossary page.
- Band: C
- PARKINGDetails of how and where vehicles can be parked, and any associated costs.Read more about parking in our glossary page.
- Garage
- GARDENA property has access to an outdoor space, which could be private or shared.
- Private garden
- ACCESSIBILITYHow a property has been adapted to meet the needs of vulnerable or disabled individuals.Read more about accessibility in our glossary page.
- Ask agent
Furness Close, Stannington, S6
Add an important place to see how long it'd take to get there from our property listings.
__mins driving to your place
Get an instant, personalised result:
- Show sellers you’re serious
- Secure viewings faster with agents
- No impact on your credit score
Your mortgage
Notes
Staying secure when looking for property
Ensure you're up to date with our latest advice on how to avoid fraud or scams when looking for property online.
Visit our security centre to find out moreDisclaimer - Property reference 6e627f5a-a868-48f9-b2bb-e02f79fffcb6. The information displayed about this property comprises a property advertisement. Rightmove.co.uk makes no warranty as to the accuracy or completeness of the advertisement or any linked or associated information, and Rightmove has no control over the content. This property advertisement does not constitute property particulars. The information is provided and maintained by Whitehornes, Banner Cross. Please contact the selling agent or developer directly to obtain any information which may be available under the terms of The Energy Performance of Buildings (Certificates and Inspections) (England and Wales) Regulations 2007 or the Home Report if in relation to a residential property in Scotland.
*This is the average speed from the provider with the fastest broadband package available at this postcode. The average speed displayed is based on the download speeds of at least 50% of customers at peak time (8pm to 10pm). Fibre/cable services at the postcode are subject to availability and may differ between properties within a postcode. Speeds can be affected by a range of technical and environmental factors. The speed at the property may be lower than that listed above. You can check the estimated speed and confirm availability to a property prior to purchasing on the broadband provider's website. Providers may increase charges. The information is provided and maintained by Decision Technologies Limited. **This is indicative only and based on a 2-person household with multiple devices and simultaneous usage. Broadband performance is affected by multiple factors including number of occupants and devices, simultaneous usage, router range etc. For more information speak to your broadband provider.
Map data ©OpenStreetMap contributors.





