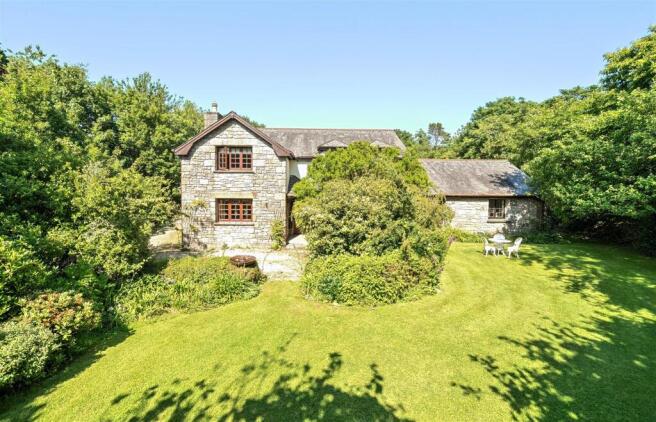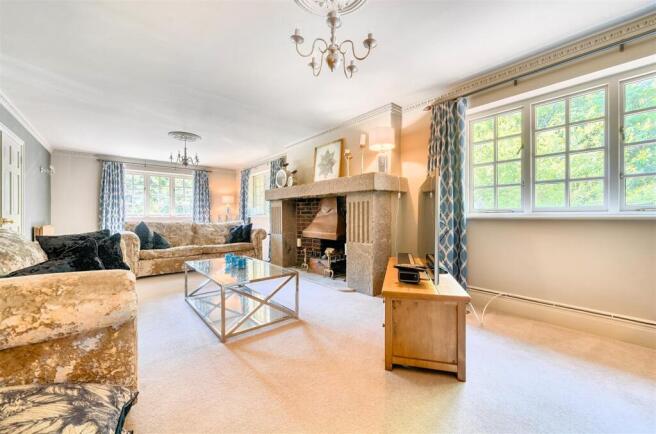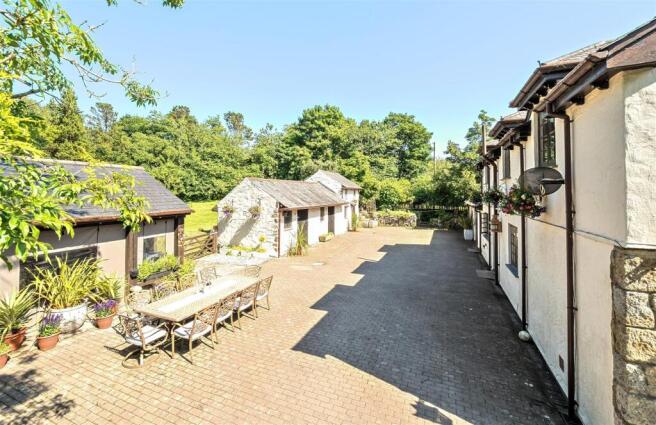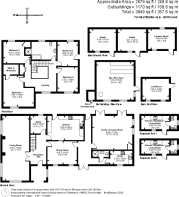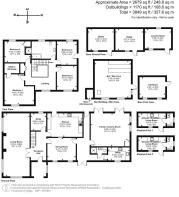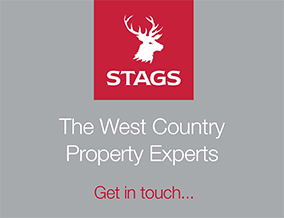
Tregajorran, Carn Brea, Redruth

- PROPERTY TYPE
Detached
- BEDROOMS
4
- BATHROOMS
2
- SIZE
Ask agent
- TENUREDescribes how you own a property. There are different types of tenure - freehold, leasehold, and commonhold.Read more about tenure in our glossary page.
Freehold
Key features
- Attractive Driveway
- Reception Hall
- 4 Reception Rooms
- Kitchen with AGA & Utility Room
- Galleried Landing
- 4 Double Bedrooms & Bathroom
- Stone Barn & Bar Building/Man Cave
- Gardens & Grounds
- 2 Quality Shepherd’s Huts
- Freehold. Council Tax Band F
Description
Situation - Tregray House is well situated in the hamlet of Tregajorran, just outside and near the towns of Camborne and Redruth. Given the property’s position, numerous amenities and facilities are readily available within a short distance, including supermarkets, leisure centre, schooling, railway stations, sporting clubs, retailing and junctions onto the A30(T).
The House - The approach to Tregray House is via an impressive cut granite pillared and splayed entrance to a private tree-lined and canopied driveway which leads to multiple car parking areas to the front, side and rear of the house.
On the ground floor, a large covered Entrance Porch opens to an inviting Reception Hall with turning balustrade staircase off to the first floor and double doors to a spacious Living Room with wide granite and brick fireplace with open fire with copper canopy, double aspect and ceiling roses. Opposite is a Dining Room with hatch to Kitchen and also off the Hall is a Study.
The Kitchen includes a matching range of Shaker style base and eye level units with granite worktops to upstands and includes an under-mounted Belfast sink, mains gas fired double oven Aga set in “brick fireplace”, tray recess, space and plumbing for dishwasher, integral refrigerator, larder cupboard and part glazed stable style door to outside.
Off the Kitchen is a Side Hall with fitted Storage Cupboard, part glazed door to courtyard, quarter pane doors to the front garden and doors off to a well-proportioned Family Room (currently used as a Cinema) with double aspect, corner cupboard, wood effect floor; Shower Room with fully tiled shower, suspended washbasin, wc, small chrome towel radiator; and, Utility Room with range of matching base level cupboards and drawers with wood effect work surfaces over, space and plumbing for washing machine and tumble dryer, fan assisted oven and separate oven and grill with four gas rings and extractor hood over, stainless steel single drainer sink unit with vegetable bowl and shelving.
On the first floor, with exposed timber floor boards and centred around a fine wrap-around Galleried Landing with double doors to Linen Cupboard, is a fine Family Bathroom with wood panelled bath with Victorian style mixer tap shower fitment, tiled shower, pedestal washbasin, wc and chrome wall mounted towel radiator as well as four good Double Bedrooms – the largest of which boasts a Dressing Room within which it is considered there is potential to create an En Suite facility if desired.
The Courtyard, Barn And Bar Building/Mancave - To the rear is an expansive level paved Courtyard with space for multiple vehicles.
Adjacent is a detached part single and two-storey Barn with, at ground floor level, two block Stables/Stores and a Store Room with over and approached via outside granite steps, a vaulted Loft Room with electric panel radiator, and detached timber framed slate and polycarbonate covered recreational Bar Building/Mancave with canvas doors, crazy paved floor and access points, bar, brick pizza oven and wood-burner.
The Grounds - Total About 2.04 Acres - The grounds around Tregray House offer mature lawn areas with deep and professionally landscaped shrub and flower borders providing a real splash of seasonal colour. Beyond the front lawn are a mixture of mature and coniferous and deciduous trees and a wildlife pond. The front garden “wraps around” the side of the house on tiered levels with further deciduous and coniferous trees in the backdrop and granite paved steps connecting to the rear courtyard.
There are two grass paddocks with Tregray House. Firstly a paddock adjacent to the entrance drive and a second further paddock with gate from the courtyard to the rear of the Barn with Cornish hedge and post and rail borders, areas of grazing and a deciduous copse beyond. There is some Japanese knotweed in the lower paddock (accredited programme of eradication in place) which is away from the house towards the edge of the property.
The Shepherd's Huts - Adjacent to the first paddock is an extensive level stone chipped car parking area with access to a pair of well-presented Shepherd’s Huts for holiday letting – Bassett and Demelza. Both Huts offer fitted double beds with understorage, a projector and screen, a kitchen area with cupboards and drawer and Belfast sink, an Evershot oven and hotplate, folding wall table and shower room with electric showers, wc, chrome heated towel radiator and vanity washbasin. Outside are landscaped areas and both Huts benefit from allocated recreational areas and individually situated timber Hot tubs.
There is planning permission in place for 2 further Shepherd’s Huts if desired.
Viewing - Strictly and only by prior appointment with Stags’ Truro office on .
Directions - Travelling westbound on the A30(T), exit at Pool and stay in the left-hand lane on the slip road. At the T-junction, turn left and at the traffic lights proceed straight over towards the industrial estate. At the next traffic lights continue straight on and after about a further 500 yards, at the traffic lights turn right towards Brea and Four Lanes. Drive over the railway, follow the road round to the left and after about 100 yards where the road bears sharply to the right, continue straight on (turn left) towards Tregajorran. Drive for about 200 yards, turn right and the splayed entrance to will be seen on the left-hand side after about 100 yards.
Services - House - Mains water, drainage, electricity and gas connected. Gas fired Aga and central heating. Broadband: Standard and Ultrafast available (Ofcom). Mobile telephone: EE and Three limited and 02 and Vodaphone likely inside and EE, Three, 02 and Vodaphone likely outside (Ofcom). Shepherd’s Huts – Mains water, electricity and drainage connected. Small boiler for hot water.
Brochures
Tregajorran, Carn Brea, Redruth- COUNCIL TAXA payment made to your local authority in order to pay for local services like schools, libraries, and refuse collection. The amount you pay depends on the value of the property.Read more about council Tax in our glossary page.
- Band: F
- PARKINGDetails of how and where vehicles can be parked, and any associated costs.Read more about parking in our glossary page.
- Yes
- GARDENA property has access to an outdoor space, which could be private or shared.
- Yes
- ACCESSIBILITYHow a property has been adapted to meet the needs of vulnerable or disabled individuals.Read more about accessibility in our glossary page.
- Ask agent
Tregajorran, Carn Brea, Redruth
Add an important place to see how long it'd take to get there from our property listings.
__mins driving to your place
Get an instant, personalised result:
- Show sellers you’re serious
- Secure viewings faster with agents
- No impact on your credit score
Your mortgage
Notes
Staying secure when looking for property
Ensure you're up to date with our latest advice on how to avoid fraud or scams when looking for property online.
Visit our security centre to find out moreDisclaimer - Property reference 33989035. The information displayed about this property comprises a property advertisement. Rightmove.co.uk makes no warranty as to the accuracy or completeness of the advertisement or any linked or associated information, and Rightmove has no control over the content. This property advertisement does not constitute property particulars. The information is provided and maintained by Stags, Truro. Please contact the selling agent or developer directly to obtain any information which may be available under the terms of The Energy Performance of Buildings (Certificates and Inspections) (England and Wales) Regulations 2007 or the Home Report if in relation to a residential property in Scotland.
*This is the average speed from the provider with the fastest broadband package available at this postcode. The average speed displayed is based on the download speeds of at least 50% of customers at peak time (8pm to 10pm). Fibre/cable services at the postcode are subject to availability and may differ between properties within a postcode. Speeds can be affected by a range of technical and environmental factors. The speed at the property may be lower than that listed above. You can check the estimated speed and confirm availability to a property prior to purchasing on the broadband provider's website. Providers may increase charges. The information is provided and maintained by Decision Technologies Limited. **This is indicative only and based on a 2-person household with multiple devices and simultaneous usage. Broadband performance is affected by multiple factors including number of occupants and devices, simultaneous usage, router range etc. For more information speak to your broadband provider.
Map data ©OpenStreetMap contributors.
