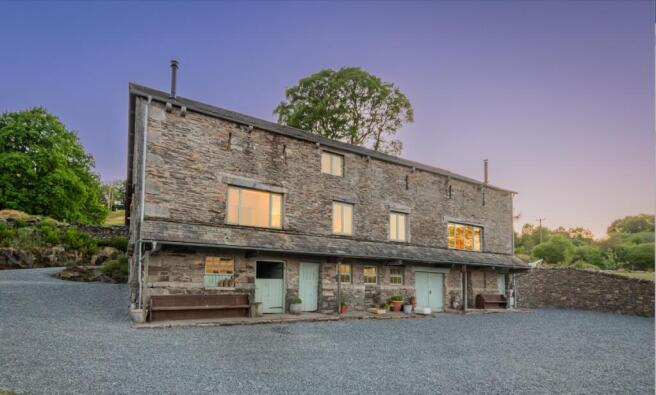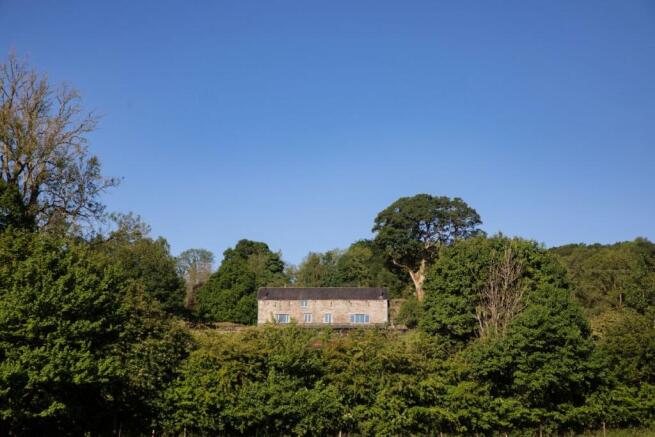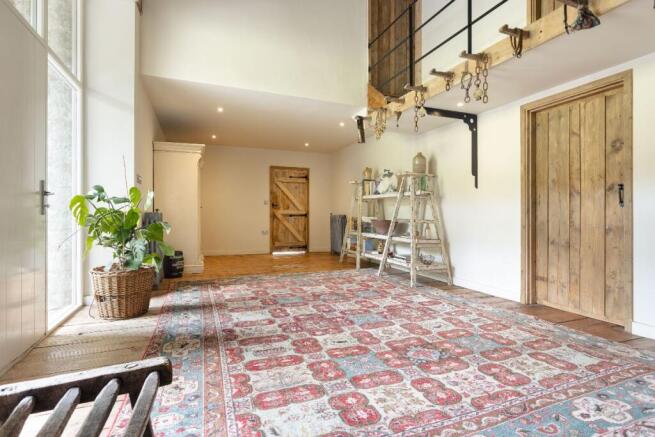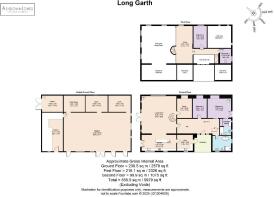Long Garth, Cartmel Fell, Grange-over-Sands, LA11 6NS

- PROPERTY TYPE
Barn Conversion
- BEDROOMS
4
- BATHROOMS
2
- SIZE
Ask agent
- TENUREDescribes how you own a property. There are different types of tenure - freehold, leasehold, and commonhold.Read more about tenure in our glossary page.
Freehold
Description
* Built in 1859, lots of traditional features throughout
* Recently renovated to a high standard throughout
* Large open plan kitchen and living area
* Stables and barn, with potential to develop
* 4 Bedrooms, 2 Bathrooms
* Large windows, overlooking the fields and fells beyond
Services:
* Private water supply
* Oil-fired Heating
* B4RN internet
* Mains Electric
* Most phone providers reach to home, and 5G is available
Grounds and Location:
* 10 acres of private land
* Lovely, landscaped gardens
* An abundance of wildlife in the surrounding countryside
* Close by to Hare & Hounds, Bowland Bridge, Masons at Strawberry Bank, and a short drive to The Heft in High Newton
* Great local walks and bridle paths straight from the home
Built in 1852 and first converted in the 1970s, Long Garth carries its history with quiet pride, but it's the thoughtful vision of its current owners that has brought it fully to life.
Welcome Home
Turn off the quiet lane and through the gates onto the generous driveway with parking for many, and space to spare.
Make your way to the front entrance, its deep-set doorway framed in glass, and step inside to the large entrance hall.
Reclaimed pitch pine runs underfoot, while the double-height ceiling with original beams adds character and height. The galleried landing draws the eye upward, and whitewashed walls with solid wooden doors create a calm and welcoming feel.
Turn left and step through into the heart of the home, a vast, open-plan living, dining and kitchen space where light and volume take centre stage.
The roof rises double-height above you, with original beams and anchoring the space with a sense of drama and heritage.
Full-height double doors frame views of the garden and lead onto the patio, flanked by large panels of glass that seem to blur the boundary between inside and out. Additional windows, both at ground level and at the upper floor, flood the room with natural light.
Though open in layout, the space is cleverly zoned, giving each area its own character and sense of purpose.
To the right, the lounge area is set for comfort.
There's room enough for deep sofas and chairs, all positioned to take in the panoramic views through a wide window that captures the changing mood of the countryside beyond. For winter nights, a Bruno wood-burning stove, imported from Italy and designed to take metre-long logs, stands ready to warm the space, with cast iron radiators offering backup when needed.
A spiral staircase rises to the mezzanine floor above, a sculptural feature in its own right, adding a touch of curiosity and flow.
Just to the right, a door leads you into the study, a tucked-away spot perfect for quiet work or creative thought. This is a space that bends to suit your needs, whether that's a peaceful snug, a creative studio or an additional bedroom.
Return to the open-plan space and step into the dining area, set beside the double doors that open directly onto the patio. A large circular table anchors the room, generous enough for long, laughter-filled dinners with friends and family.
Flow into the kitchen, where the floor transforms to striking one-metre slate boskins, once used to divide between cow's individual stalls for cattle in the original barn. Warmed by underfloor heating, they ground the room in its agricultural past while offering everyday comfort.
Above, a skylight and feature pendant lighting suspended from the original beams pour light down into the space, while double doors at the far end lead straight out to the garden, drawing in daylight and providing another access point to the home.
At the centre, a vintage workbench, salvaged from an antique dealer, stands proudly as the kitchen island. Around it, cabinets whisper their own stories, many of them handcrafted and inspired by an original piece found in the farmhouse.
A deep blue housekeepers' cupboard to the right offers ample storage for all manner of culinary tools and treasures, and the Belfast sink, with classic Perrin & Rowe pillar taps, is cleverly housed within an old dresser, seamlessly blending function with form.
Look closer at the countertops: rich and unique, reclaimed from a snooker table once buried beneath the home, two inches thick, complete with exposed brass dowels, a detail that makes you pause and smile.
A Rangemaster with a gas hob, double oven and grill along with an integrated Hotpoint dishwasher and a freestanding Kenwood fridge freezer complete the setup.
Make your way into the utility room, where the underfloor heating and slate slabs continue, lending both warmth and continuity. Practical and well-planned, this is the perfect return point after muddy walks with four-legged companions, with its own separate entrance offering easy access from the outdoors.
There's ample storage, a deep sink, and cabinetry to keep things neat, along with space for the washing machine and dryer, a hardworking space that keeps the rhythm of family life running smoothly.
Head back to the entrance hall and take the door through to the principal suite, with far-reaching views of the rolling countryside. Wake each morning to soft skies and shifting light, with a Juliet balcony inviting in the breeze on summer days. In the corner, a log fire waits to bring warmth and comfort on colder evenings.
Take the door to the left and step into a thoughtfully designed dressing area, with fitted wardrobes offering both form and function. Beyond, the en-suite is beautifully finished, featuring a large walk-in shower, WC, and washbasin, with tiled walls.
Next door, another light-filled double bedroom with beautiful views of the countryside and space for storage is ready for visiting guests or family members.
Step up to the family bathroom, where space and light continue to set the tone. At its heart, a cast iron roll-top bath stands ready for long soaks. With a walk-in shower, WC and washbasin, softened by the warm texture of micro-cement walls, this is a spa-like sanctuary.
Climb the stairs to the galleried landing to find two further rooms, each filled with light and ready to become whatever you need them to be. Whether guest bedrooms, creative studios, or peaceful workspaces, there's a flexibility here that invites imagination.
Step into the room that overlooks the main open-plan living space, currently used as a snug and home gym, but with ample space and natural light, it's a room that can easily evolve with you. A tucked-away retreat, yet still connected to the life of the home.
Gardens and Grounds
With 10 acres of land wrapped around it, Long Garth offers space, seclusion and freedom. The grounds are extensive, with fields, gardens and tucked-away corners just waiting to be explored. Step through the gates beside the outbuilding, where there's ample parking. The surrounding fields form part of the estate, keeping the home completely private.
Wander around to the rear of the home, where the original shippons and stables are beneath the home. Once four separate stalls, the current owners transformed them into spacious, open stable blocks, each one crafted with original chamfered timbers.
Next door, a vast adjoining space stretches the entire length of the house, ready to be shaped into anything from a workshop or studio to a garden room or games space. Beyond, open fields roll out toward the horizon, with a traditional outbuilding that once sheltered livestock.
Continue around the home and you'll find a practical storage area housing the boiler, before arriving at the rear patio and garden. Beautifully established and connecting directly to the open-plan heart of the home. Here, apple and pear trees stand among more than 40 varieties of roses, mingling with a medley of flowers that bloom throughout the seasons. The sun traces its arc across this spot for most of the day, making it the perfect place to settle at the outdoor table, cup in hand, watching the wildlife.
Though it feels rural and wonderfully remote, Long Garth is well connected, with Windermere station just 15 minutes away, connecting to the mainline to Manchester and London.
** For more photos and information, download the brochure on desktop. For your own hard copy brochure, or to book a viewing please call the team **
As prescribed by the Money Laundering Regulations 2017, we are by law required to conduct anti-money laundering checks on all potential buyers, and we take this responsibility very seriously. In line with HMRC guidelines, our trusted partner, Coadjute, will securely manage these checks on our behalf. A non-refundable fee of £45 + VAT per person (£120 + VAT if purchasing via a registered company) will apply for these checks, and Coadjute will handle the payment for this service. These anti-money laundering checks must be completed before we can send the memorandum of sale. Please contact the office if you have any questions in relation to this.
Tenure: Freehold
Brochures
Brochure- COUNCIL TAXA payment made to your local authority in order to pay for local services like schools, libraries, and refuse collection. The amount you pay depends on the value of the property.Read more about council Tax in our glossary page.
- Ask agent
- PARKINGDetails of how and where vehicles can be parked, and any associated costs.Read more about parking in our glossary page.
- Driveway
- GARDENA property has access to an outdoor space, which could be private or shared.
- Front garden,Private garden,Enclosed garden,Rear garden
- ACCESSIBILITYHow a property has been adapted to meet the needs of vulnerable or disabled individuals.Read more about accessibility in our glossary page.
- Ask agent
Long Garth, Cartmel Fell, Grange-over-Sands, LA11 6NS
Add an important place to see how long it'd take to get there from our property listings.
__mins driving to your place
Get an instant, personalised result:
- Show sellers you’re serious
- Secure viewings faster with agents
- No impact on your credit score
Your mortgage
Notes
Staying secure when looking for property
Ensure you're up to date with our latest advice on how to avoid fraud or scams when looking for property online.
Visit our security centre to find out moreDisclaimer - Property reference RS0883. The information displayed about this property comprises a property advertisement. Rightmove.co.uk makes no warranty as to the accuracy or completeness of the advertisement or any linked or associated information, and Rightmove has no control over the content. This property advertisement does not constitute property particulars. The information is provided and maintained by AshdownJones, The Lakes and Lune Valley. Please contact the selling agent or developer directly to obtain any information which may be available under the terms of The Energy Performance of Buildings (Certificates and Inspections) (England and Wales) Regulations 2007 or the Home Report if in relation to a residential property in Scotland.
*This is the average speed from the provider with the fastest broadband package available at this postcode. The average speed displayed is based on the download speeds of at least 50% of customers at peak time (8pm to 10pm). Fibre/cable services at the postcode are subject to availability and may differ between properties within a postcode. Speeds can be affected by a range of technical and environmental factors. The speed at the property may be lower than that listed above. You can check the estimated speed and confirm availability to a property prior to purchasing on the broadband provider's website. Providers may increase charges. The information is provided and maintained by Decision Technologies Limited. **This is indicative only and based on a 2-person household with multiple devices and simultaneous usage. Broadband performance is affected by multiple factors including number of occupants and devices, simultaneous usage, router range etc. For more information speak to your broadband provider.
Map data ©OpenStreetMap contributors.




