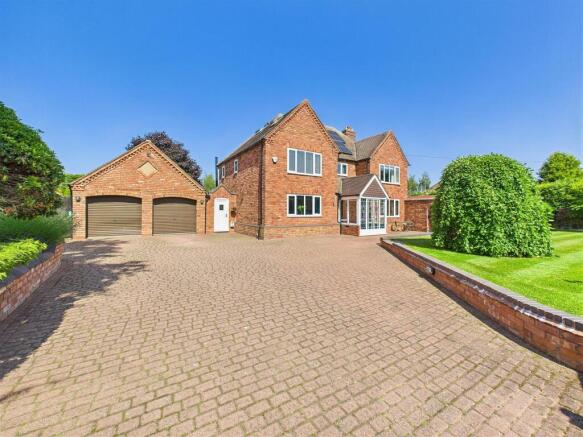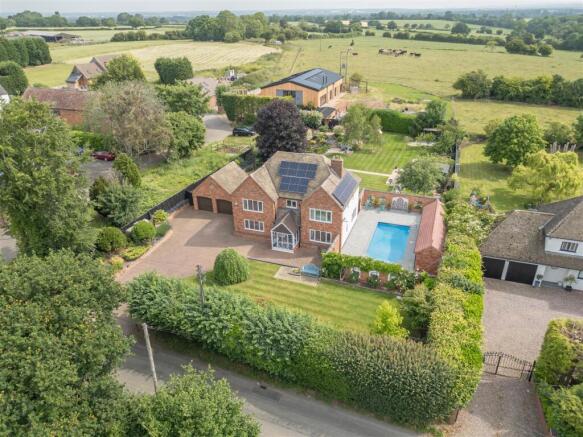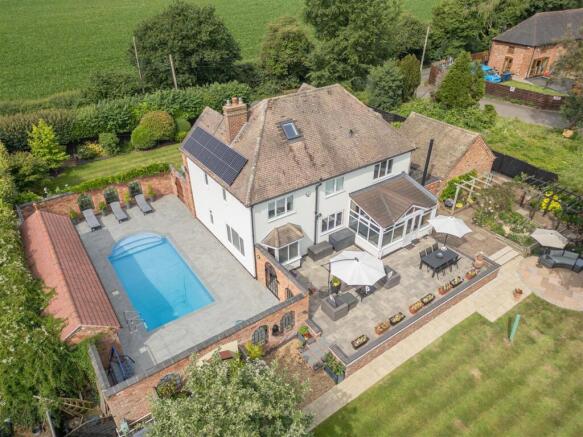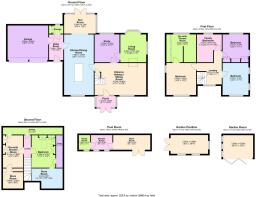
Grange Lane, Lichfield
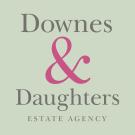
- PROPERTY TYPE
Detached
- BEDROOMS
4
- BATHROOMS
3
- SIZE
Ask agent
- TENUREDescribes how you own a property. There are different types of tenure - freehold, leasehold, and commonhold.Read more about tenure in our glossary page.
Freehold
Description
Viewing really is essential to appreciate the remarkable nature of this impressive family home. The memories this family have from growing up here must be endless.
GROUND FLOOR
• Impressive Open Reception Hallway & Living Room With Feature Oak Return Staircase To Upper Floors
• Family Room / Study
• Double Aspect Sitting Room
• Stunning Open Plan Kitchen Dining & Family Space With Access To Rear Garden
• Central Island For Informal Dining & A Wealth Of Fitted Appliances
• Cosy Rear Sitting Area With Log Burner
• Utility & Boot Room With Separate Entrance & Access To Garage
• Guest Cloakroom
FIRST FLOOR
• Elegant Gallery Landing With Karndean Herrinbone Flooring
• Opulent Principal Bedroom Suite
• Walk Through Dressing Room & En Suite Shower
• Double Aspect Bedroom Three
• Double Aspect Bedroom Four
• Luxury Family Bathroom With Walk In Shower & Free Standing Bath
SECOND FLOOR
• Landing
• Bedroom Two With Plentiful Eaves Storage
• Spacious Shower Room
• Walk In Attic Storage Room With Velux Window
FURTHER INFORMATION
• Council Tax Band G
• Sewarage Via Shared Septic Tank (one other property)
• 13 Photovoltaic Panels & Tesla Storage Batteries
• Two Air Source Heat Pumps. One For The House & One For The Pool
• Upvc Double Glazing
• Pool Dimensions Are 8m x 4m (with a 3m deep end)
OUTSIDE
• Occupying A Plot Of Nearly Half An Acre
• Private Driveway With Lateral Sliding Security Gate
• Integral Double Garage With Electric Roller Doors
• Immaculately Presented Lawned Front Garden With Manicured Boundary Hedging & Borders
• Heated Pool With 3m Deep End & Electric Retracting Hard Cover
• Walled Pool Terrace With Impossibly Attractive Reclaimed Warehouse Windows & Attractive Pump House & Changing Room
• Rear Raised Patio Seating Area & Three Other Cricular Patios Dotted Around The Garden
• Extensive Shaped Lawns & Lavishly Stocked & Stylishly Planted Beds & Borders
• Attractive Pavilion Style Timber Workshop & Modern Studio With Symmetrical Pathway Link
• Delightful Ornamental Pond With Waterfall & Raised Deck Seating Area
• Elevated Walkway With Pergola
• Outdoor Barbecue & Dining Area
• Vegetable & Herb Gardens
• Peaceful Secret Meditation Garden
Brochures
Grange Lane, LichfieldBrochure- COUNCIL TAXA payment made to your local authority in order to pay for local services like schools, libraries, and refuse collection. The amount you pay depends on the value of the property.Read more about council Tax in our glossary page.
- Band: G
- PARKINGDetails of how and where vehicles can be parked, and any associated costs.Read more about parking in our glossary page.
- Yes
- GARDENA property has access to an outdoor space, which could be private or shared.
- Yes
- ACCESSIBILITYHow a property has been adapted to meet the needs of vulnerable or disabled individuals.Read more about accessibility in our glossary page.
- Ask agent
Grange Lane, Lichfield
Add an important place to see how long it'd take to get there from our property listings.
__mins driving to your place
Get an instant, personalised result:
- Show sellers you’re serious
- Secure viewings faster with agents
- No impact on your credit score



Your mortgage
Notes
Staying secure when looking for property
Ensure you're up to date with our latest advice on how to avoid fraud or scams when looking for property online.
Visit our security centre to find out moreDisclaimer - Property reference 33989401. The information displayed about this property comprises a property advertisement. Rightmove.co.uk makes no warranty as to the accuracy or completeness of the advertisement or any linked or associated information, and Rightmove has no control over the content. This property advertisement does not constitute property particulars. The information is provided and maintained by Downes and Daughters, Lichfield. Please contact the selling agent or developer directly to obtain any information which may be available under the terms of The Energy Performance of Buildings (Certificates and Inspections) (England and Wales) Regulations 2007 or the Home Report if in relation to a residential property in Scotland.
*This is the average speed from the provider with the fastest broadband package available at this postcode. The average speed displayed is based on the download speeds of at least 50% of customers at peak time (8pm to 10pm). Fibre/cable services at the postcode are subject to availability and may differ between properties within a postcode. Speeds can be affected by a range of technical and environmental factors. The speed at the property may be lower than that listed above. You can check the estimated speed and confirm availability to a property prior to purchasing on the broadband provider's website. Providers may increase charges. The information is provided and maintained by Decision Technologies Limited. **This is indicative only and based on a 2-person household with multiple devices and simultaneous usage. Broadband performance is affected by multiple factors including number of occupants and devices, simultaneous usage, router range etc. For more information speak to your broadband provider.
Map data ©OpenStreetMap contributors.
