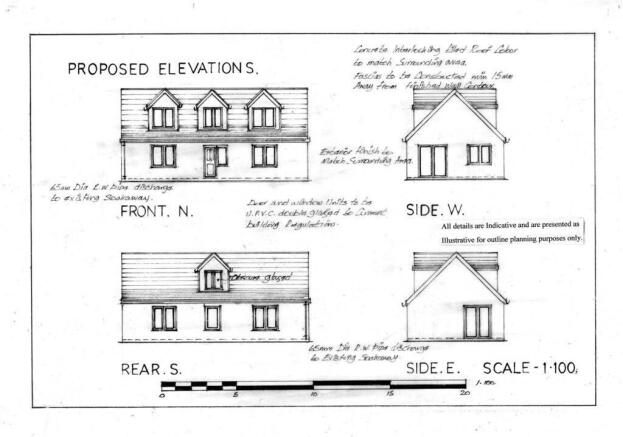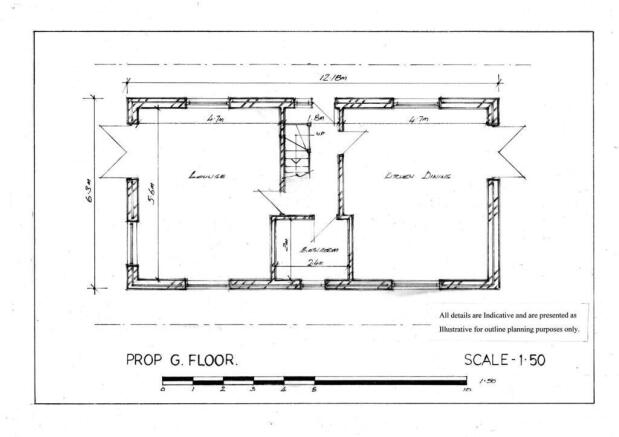Plot for sale
Fantastic Building Plot, Carnkie
- PROPERTY TYPE
Plot
- BEDROOMS
2
- BATHROOMS
1
- SIZE
Ask agent
Key features
- Fantastic building plot
- Sought after semi-rural position
- Outline Planning Permission for dormer bungalow
- Existing Park Home on site with detached garage
- Services on site
- Rare opportunity
- Viewing highly recommended
Description
Overview - Are you like us and love watching those property shows where people build their dream home from the ground up? Ever found yourself daydreaming, thinking, “I could do that” — if the right opportunity came along? Well, this could be your moment.
Tucked away on the edge of the peaceful village of Carnkie lies a real gem of a building plot. While there’s currently a two-bedroom park home and a detached garage on site, we believe the true value lies in the exciting opportunity offered by the existing planning permission — and that’s where we’ll start.
The Planning Permission - Two of the biggest hurdles when it comes to building your own home are securing the initial planning permission and getting services in place — and this plot has both covered. Approved outline planning permission is already in place (Ref: PA24/03654, dated 6th September 2024) for a detached dormer bungalow, and the site benefits from existing mains electricity and water supplies, along with private drainage, thanks to the current park home. The plot is a generous size, offering plenty of space for a new home, along with gardens and off-street parking.
The Location - Tucked away in the Cornish countryside, Carnkie is a peaceful village with a lovely sense of community and open fields on the doorstep. Within a twenty minute or so drive are the larger towns of Helston and Falmouth, with the latter offering a good variety of services and amenities, in addition to some of the most picturesque beaches and coastline in Cornwall. Here you can enjoy the best of both worlds — a relaxed village lifestyle, with vibrant towns just a short drive away. What more could you want?
The Existing Site - The site currently includes a freehold two-bedroom park home, which sits on a concrete base. It offers a rare degree of flexibility – without the fees or restrictions often associated with park home communities. The current accommodation includes two double bedrooms, a kitchen, utility area, lounge/diner and bathroom. While the park home is currently lived in, its condition means buyers will likely be planning for replacement – whether with another park home or new build.
Outside, the plot offers off-street parking, a detached double garage (in need of repair or rebuild), garden space, and a secluded courtyard to the rear.
Useful Information - Current park home dwelling Council Tax Band: A
Local Authority: Cornwall Council
Tenure: Freehold
Park Home mainly wood construction (recommended for replacement)
Services: Mains electricity and water. Treatment plant/ biodigester. Telephone and broadband.
Heating: LPG
Broadband Speed: 28 Mbps
Parking: Garage & Driveway
Not in a conservation area
Mobile Coverage: According to Ofcom EE, Three, 02, and Vodafone likely have limited coverage indoors at this address, whilst outdoors they likely have voice and data coverage
Attached plans and drawings - The plans attached are not to scale and are for identification purposes only
Brochures
Fantastic Building Plot, CarnkieFantastic Building Plot, Carnkie
NEAREST STATIONS
Distances are straight line measurements from the centre of the postcode- Penryn Station4.2 miles
- Redruth Station4.9 miles
- Camborne Station5.2 miles
Notes
Disclaimer - Property reference 33989548. The information displayed about this property comprises a property advertisement. Rightmove.co.uk makes no warranty as to the accuracy or completeness of the advertisement or any linked or associated information, and Rightmove has no control over the content. This property advertisement does not constitute property particulars. The information is provided and maintained by Hunters, National. Please contact the selling agent or developer directly to obtain any information which may be available under the terms of The Energy Performance of Buildings (Certificates and Inspections) (England and Wales) Regulations 2007 or the Home Report if in relation to a residential property in Scotland.
Map data ©OpenStreetMap contributors.






