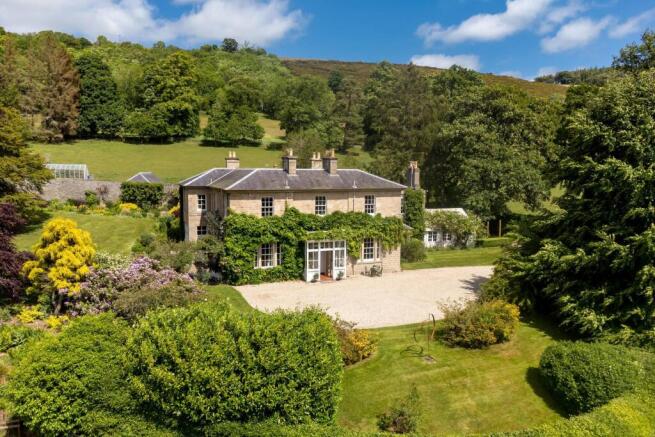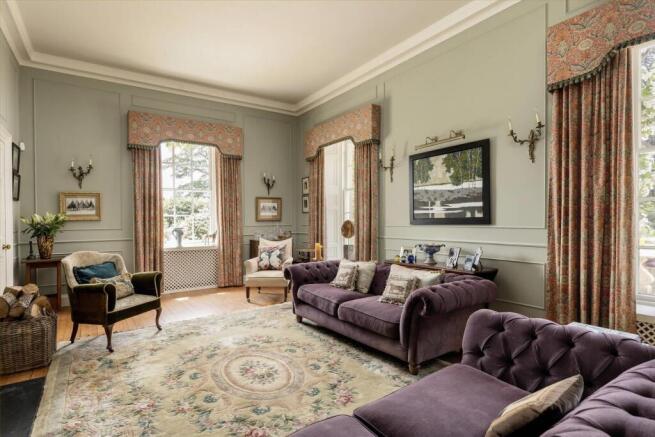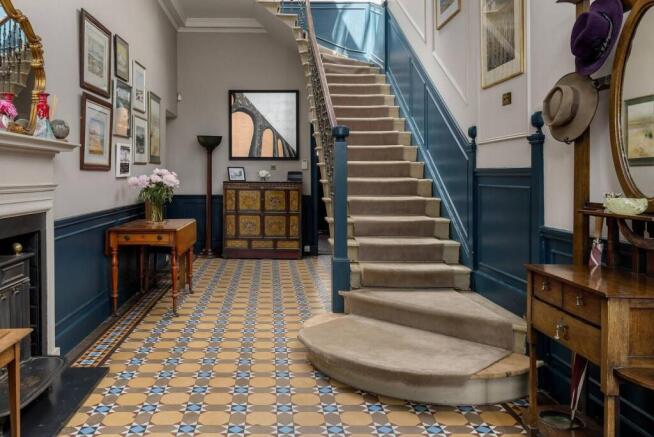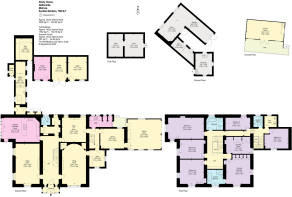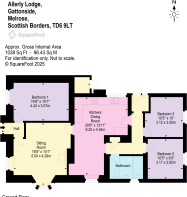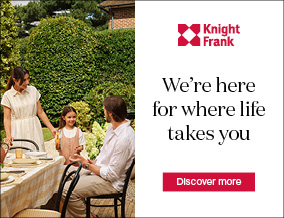
Gattonside, Melrose, TD6

- PROPERTY TYPE
Detached
- BEDROOMS
6
- BATHROOMS
3
- SIZE
5,208 sq ft
484 sq m
- TENUREDescribes how you own a property. There are different types of tenure - freehold, leasehold, and commonhold.Read more about tenure in our glossary page.
Freehold
Key features
- 6 bedrooms
- 5 reception rooms
- 3 bathrooms
- 8.50 acres
- Outbuildings
- Period
- Detached
- Equestrian
- Garden
- Parking
Description
A magnificent reception hall instantly sets the tone, with a grand cantilevered staircase rising beneath a glazed oval cupola. Decorative tiling, painted panelling and a woodburning stove add warmth and character. To one side lies a generous drawing room; opposite, a formal dining room with open views to the Eildon Hills. These rooms retain a wealth of original detail, including tall ceilings and fine fireplaces. A snug/TV room, library, study and games room offer further family space.
The kitchen/breakfast room is positioned to the rear and opens onto a broad stone terrace via a full-height arched glazed screen. A two-oven AGA, NEFF oven and grill, timber flooring and freestanding furniture give the space a relaxed, country-house feel. French doors flood the room with light and link it to the garden.
Upstairs, a spacious first-floor landing features a quiet reading area lined with fitted bookcases. There are six well-proportioned bedrooms, including a generous principal suite with views over the grounds, dressing room and en-suite bathroom. The remaining rooms are served by a family bathroom and a shower room. A box room and extensive built-in storage offer practicality.
At the entrance to the drive, well screened from the main house, sits Allerly Lodge—a detached cottage extending to approx. 1,038 sq ft. The lodge includes a kitchen/dining room, sitting room, bathroom and three bedrooms. Ideal as a guest cottage, staff accommodation or holiday let (subject to consents), it enjoys its own access and garden, making it independent yet convenient.
The gardens and grounds offer privacy, variety and maturity. Extending to around 8 acres, they frame the house while providing open space, amenity and far-reaching views. A gravel sweep at the front is bordered by lawns and specimen trees, creating a formal approach. To the side, the gardens open into a broad lawn with deep herbaceous borders backed by a curved stone wall. A generous terrace off the kitchen is ideal for al fresco dining and leads to the swimming pool—set in an elevated position with outstanding south-facing views. Surrounded by lawn and a sun terrace at one end, the pool is a standout feature.
To one side, a kitchen garden and orchard offer potential for productive growing. The surrounding paddocks are well suited to equestrian or smallholding use and are enclosed by woodland and hedgerows for additional privacy.
A full-size grass tennis court sits at the bottom of the garden, with a timber summer house offering a peaceful retreat or entertaining space.
Outbuildings include garaging, workshops and stores, all discreetly positioned. A studio/office, converted from part of a former barn, provides a wonderful space for working from home, creative use or additional accommodation (subject to consent). Behind the house, a courtyard leads to traditional stone stables, a boiler room and a wine cellar. The grounds also feature a charming greenhouse, while the paddocks are equipped with field shelters, offering excellent equestrian facilities.
Altogether, Allerly House represents a rare opportunity to acquire a beautifully composed and well-balanced country home in one of the Scottish Borders' most desirable settings.
Gattonside is one of the most desirable villages in the Scottish Borders, known for its attractive architecture, peaceful setting, and strong, active community. It offers easy access to Melrose, with a footbridge over the River Tweed linking the two communities and placing Melrose's amenities within easy walking distance. These include a variety of independent shops, cafés, and restaurants, as well as a supermarket, health centre, and professional services. Melrose also hosts the annual Borders Book Festival and the Melrose 7s rugby tournament. Within Gattonside itself are two excellent restaurants, The Hoebridge and Seasons, both just a short walk from the house.
Melrose is home to the renowned St Mary's School, with a wider choice of respected primary and secondary options throughout the area, including Earlston High School and Longridge Towers. The Borders General Hospital lies under two miles from the property.
Tweedbank Station, 3 miles away, provides a direct rail link to Edinburgh Waverley in around an hour, making the house well suited to those who wish to commute or maintain close ties to the city. Edinburgh itself is approximately 38 miles by road with Edinburgh Airport less than an hour and a half away with an expanding network of routes across Europe, North America, The Middle East and China.
The area is known for its natural beauty and outdoor lifestyle, with nearby opportunities for walking, fishing, shooting, cycling, golf and riding. The Eildon Hills and River Tweed are within easy reach, while the wider Borders landscape offers endless scope for exploration.
Brochures
More Details93778 KF_Allerly Hou- COUNCIL TAXA payment made to your local authority in order to pay for local services like schools, libraries, and refuse collection. The amount you pay depends on the value of the property.Read more about council Tax in our glossary page.
- Band: H
- PARKINGDetails of how and where vehicles can be parked, and any associated costs.Read more about parking in our glossary page.
- Yes
- GARDENA property has access to an outdoor space, which could be private or shared.
- Yes
- ACCESSIBILITYHow a property has been adapted to meet the needs of vulnerable or disabled individuals.Read more about accessibility in our glossary page.
- Ask agent
Gattonside, Melrose, TD6
Add an important place to see how long it'd take to get there from our property listings.
__mins driving to your place
Get an instant, personalised result:
- Show sellers you’re serious
- Secure viewings faster with agents
- No impact on your credit score
Your mortgage
Notes
Staying secure when looking for property
Ensure you're up to date with our latest advice on how to avoid fraud or scams when looking for property online.
Visit our security centre to find out moreDisclaimer - Property reference EBR012466131. The information displayed about this property comprises a property advertisement. Rightmove.co.uk makes no warranty as to the accuracy or completeness of the advertisement or any linked or associated information, and Rightmove has no control over the content. This property advertisement does not constitute property particulars. The information is provided and maintained by Knight Frank, Edinburgh. Please contact the selling agent or developer directly to obtain any information which may be available under the terms of The Energy Performance of Buildings (Certificates and Inspections) (England and Wales) Regulations 2007 or the Home Report if in relation to a residential property in Scotland.
*This is the average speed from the provider with the fastest broadband package available at this postcode. The average speed displayed is based on the download speeds of at least 50% of customers at peak time (8pm to 10pm). Fibre/cable services at the postcode are subject to availability and may differ between properties within a postcode. Speeds can be affected by a range of technical and environmental factors. The speed at the property may be lower than that listed above. You can check the estimated speed and confirm availability to a property prior to purchasing on the broadband provider's website. Providers may increase charges. The information is provided and maintained by Decision Technologies Limited. **This is indicative only and based on a 2-person household with multiple devices and simultaneous usage. Broadband performance is affected by multiple factors including number of occupants and devices, simultaneous usage, router range etc. For more information speak to your broadband provider.
Map data ©OpenStreetMap contributors.
