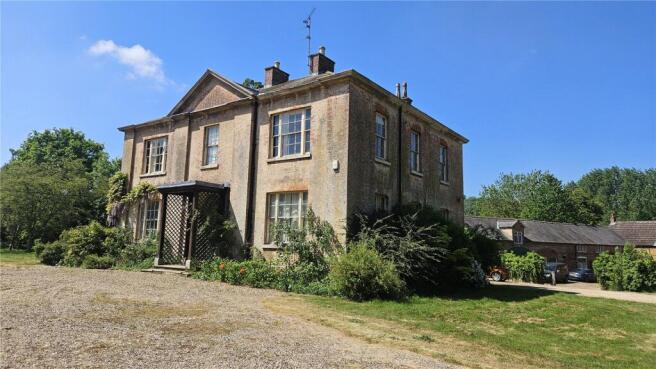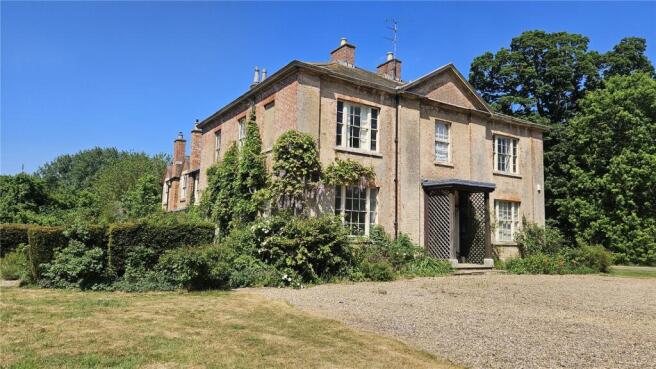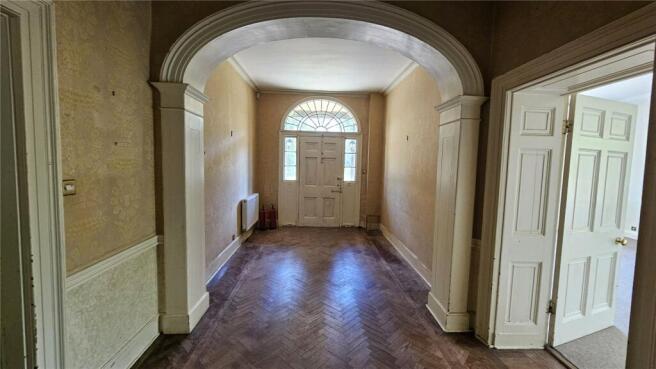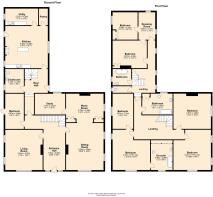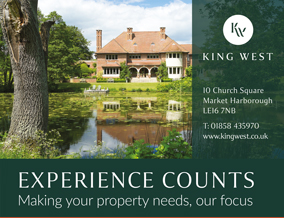
7 bedroom detached house for rent
Belvoir, Grantham

Letting details
- Let available date:
- Now
- Deposit:
- £4,326A deposit provides security for a landlord against damage, or unpaid rent by a tenant.Read more about deposit in our glossary page.
- Min. Tenancy:
- Ask agent How long the landlord offers to let the property for.Read more about tenancy length in our glossary page.
- Let type:
- Long term
- Furnish type:
- Unfurnished
- Council Tax:
- Ask agent
- PROPERTY TYPE
Detached
- BEDROOMS
7
- BATHROOMS
3
- SIZE
Ask agent
Description
The property boasts six well-proportioned bedrooms, four elegant reception rooms, and four bathrooms—making it ideal for a growing family or those seeking a spacious country retreat. Traditional character features are seamlessly combined with modern amenities, enhancing both comfort and style.
Outside, a beautifully maintained garden provides the perfect setting for outdoor entertaining or simply enjoying the serene rural surroundings. A gravelled driveway offers ample parking for multiple vehicles.
This substantial, unfurnished home is situated in a highly sought-after village, offering the peace of countryside living while remaining within easy reach of local amenities.
Please note: The property is currently undergoing cosmetic renovation. These updates can be discussed during your viewing. Photos shown were taken prior to the commencement of works.
There are also two paddocks that can be negotiated as part of the rental. Further details will be given at the viewing.
GROUND FLOOR
Entrance hall 7.25m x 2.89m
The front door enters the spacious main hallway with parquet flooring and original features throughout.
Living Room 5.34m x 4.97m
To the left of the hallway is a large open living room, with stunning feature fireplace, ornate architraves, a large sash bay window with shutters and fitted carpet.
Sitting Room 6.24m x 4.98m
To the right of the hallway is an additional large sitting room, with wood flooring, feature fireplace and a bay sash window with shutters.
Music Room 3.78m x 4.98m
The sitting room opens out into the music with a feature fireplace, wooden flooring and in-built cupboards.
Study/office 2.77m x 4.04m
From here you access the study with wood flooring and window.
Bedroom/Office 4.67m x 2.48m
An additional room on the ground floor that can be used as a bedroom or study.
Kitchen 5.60m x 5.66m
With an impressive flagstone floor, a range of bespoke fitted wall and base units, wooden work surfaces, Belfast sink, inbuilt hob to the island and cream AGA. The kitchen leads onto the utility room and pantry.
Utility 2.21m x 4.38m
Cloakroom 3.16m x 2.48m
Basement
Access to a large brick cellar, with several rooms for storage.
FIRST FLOOR
Primary Landing
A winding staircase takes you up to a landing that provides comfort and space to access the four bedrooms, WC and family bathroom.
Bedroom 1 - 5.34m x 4.98m
Two sash windows with shutters and laid to carpet.
Ensuite 3.95m x 2.89m
Featuring a roll-top bath and floor to ceiling linen cupboards.
Bedroom 2 - 4.67m x 4.98m
Sash window, feature fireplace and laid to carpet.
Bedroom 3 - 5.34m x 4.97m
Two sash windows with shutters and laid to carpet.
Bedroom 4 - 4.67m x 2.74m
Sash window with shutters and laid to carpet.
Family Bathroom 2.77m x 4.04m
Fully fitted suite.
Secondary Landing
A door takes you through to the secondary landing providing access to two further bedrooms, a dressing room and a bathroom.
Bedroom 5 – 3.67m x 4.55m
With feature fireplace, a door to the dressing room and laid to carpet.
Bedroom 6 – 3.64m x 3.33m
A smaller room with sash window, a door to the dressing room and laid to carpet.
Dressing Room 3.64m x 2.23m
A useful space for both bedrooms.
Bathroom
A small bathroom with bath, sink and WC.
OUTSIDE
A two-storey outbuilding suitable for storage.
A secluded, large wrap around garden and gravelled driveway.
Paddock/grazing land may be available by separate negotiation
Holding Deposit £865.38
Deposit £4,326.92
This property is subject to Anti-Money Laundering (AML) checks. All prospective tenants and landlords will be required to provide valid photo identification and proof of address. We will also check names against the UK Sanctions List. Accurate and complete information is crucial for a successful tenancy application. Failure to comply with AML requirements may impact your application.
Brochures
Web Details- COUNCIL TAXA payment made to your local authority in order to pay for local services like schools, libraries, and refuse collection. The amount you pay depends on the value of the property.Read more about council Tax in our glossary page.
- Band: F
- PARKINGDetails of how and where vehicles can be parked, and any associated costs.Read more about parking in our glossary page.
- Yes
- GARDENA property has access to an outdoor space, which could be private or shared.
- Yes
- ACCESSIBILITYHow a property has been adapted to meet the needs of vulnerable or disabled individuals.Read more about accessibility in our glossary page.
- Ask agent
Energy performance certificate - ask agent
Belvoir, Grantham
Add an important place to see how long it'd take to get there from our property listings.
__mins driving to your place
Notes
Staying secure when looking for property
Ensure you're up to date with our latest advice on how to avoid fraud or scams when looking for property online.
Visit our security centre to find out moreDisclaimer - Property reference MAH250112_L. The information displayed about this property comprises a property advertisement. Rightmove.co.uk makes no warranty as to the accuracy or completeness of the advertisement or any linked or associated information, and Rightmove has no control over the content. This property advertisement does not constitute property particulars. The information is provided and maintained by King West, Market Harborough. Please contact the selling agent or developer directly to obtain any information which may be available under the terms of The Energy Performance of Buildings (Certificates and Inspections) (England and Wales) Regulations 2007 or the Home Report if in relation to a residential property in Scotland.
*This is the average speed from the provider with the fastest broadband package available at this postcode. The average speed displayed is based on the download speeds of at least 50% of customers at peak time (8pm to 10pm). Fibre/cable services at the postcode are subject to availability and may differ between properties within a postcode. Speeds can be affected by a range of technical and environmental factors. The speed at the property may be lower than that listed above. You can check the estimated speed and confirm availability to a property prior to purchasing on the broadband provider's website. Providers may increase charges. The information is provided and maintained by Decision Technologies Limited. **This is indicative only and based on a 2-person household with multiple devices and simultaneous usage. Broadband performance is affected by multiple factors including number of occupants and devices, simultaneous usage, router range etc. For more information speak to your broadband provider.
Map data ©OpenStreetMap contributors.
