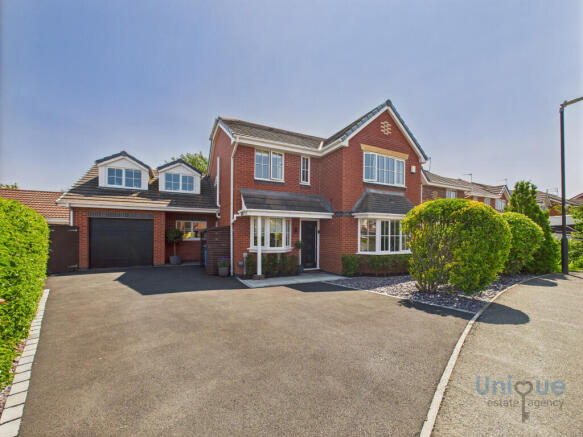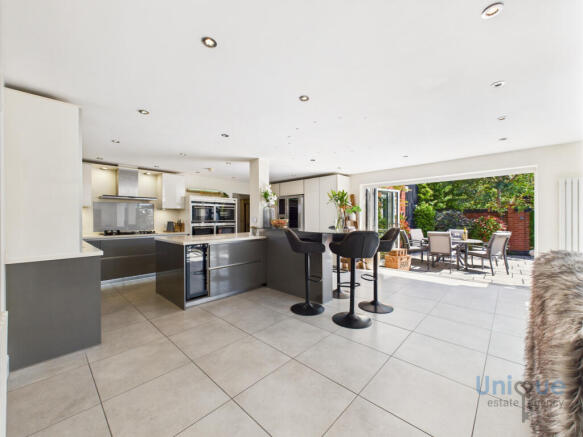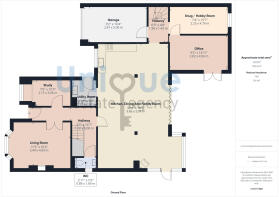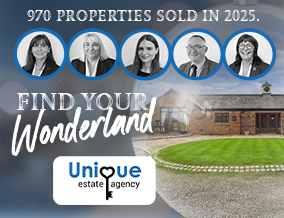
Southworth Way, Thornton-Cleveleys, FY5

- PROPERTY TYPE
Detached
- BEDROOMS
6
- BATHROOMS
3
- SIZE
Ask agent
- TENUREDescribes how you own a property. There are different types of tenure - freehold, leasehold, and commonhold.Read more about tenure in our glossary page.
Freehold
Key features
- Spacious And Beautifully Presented Lounge
- THREE Bath/Shower Rooms,
- SIX Bedrooms
- Close To Amenities, Shops, Transport Links
- Modern, extended, exceptionally well-maintained six bedroomed detached, red brick house
- STUNNING, Open Plan Kitchen, Dining And Family Living Room
- 2 Offices - Guest Bedrooms
- Landscaped Rear Garden And Recently Tarmacked Driveway
- Prime Location - Quiet Family Friendly Modern Estate - No Through Road
Description
Cleveleys is a vibrant, seaside town, attracting tourists and residents alike with stunning award winning, promenade, childrens parks and green spaces, high street shops, restaurants and eateries, coffee and wine bars with live music venues.
The area boasts a vast choice of nursery, primary, secondary and further education establishments with the well regarded Rossall school also easily accessible.
This modern, extended and exceptionally well-maintained six bedroom, detached red brick family home would be perfect for a large, growing or extended family, ideal or someone who values space, someone who needs space to work from home. The extended side of the house could be easily annexed and used as separate living space for relatives / guests.
A Unique, Ready To Walk Into And Quite Exceptional Detached Residence, Offering Extremely Spacious And Versatile Family Living Accommodation With Private Rear Garden, Garage And Off Road Parking!
INTERNAL VIEWING ABSOLUTELY ESSENTIAL to appreciate space available and the fine attention to detail!
Call Unique Thornton On To Secure Your Viewing Today!
EPC: Pending
Council Tax: F
Internal Living Space: 250.8sqm
Tenure: Freehold, to be confirmed by your legal representative.
Entrance Hallway - 5.08 x 1.12 - at max m (16′8″ x 3′8″ ft)
Light, bright and welcoming entrance hallway with stairs to the first floor landing and doors leading off to the open plan kitchen, dining and family room, beautifully presented lounge, office and ground floor washroom. There are tasteful and modern tiled floors, in a neutral stone.
Lounge - 4.99 x 3.44 - at max m (16′4″ x 11′3″ ft)
Beautifully presented and spacious reception room to the front elevation with square bay window that allows for natural light to fill the room, modern fireplace with open-flame gas fire and tasteful white stone fire surround. Offers an inviting family snug space. Great family area for watching movies together or playing games.
Study - 3.06 x 2.15 - at max m (10′0″ x 7′1″ ft)
Spacious versatile room to the front aspect with tasteful high quality fitted wooden walnut-finished furniture, creating an intimate and peaceful study space.
Ground Floor Washroom - 1.69 x 0.89 - at max m (5′7″ x 2′11″ ft)
Briefly comprising modern toilet with hidden cistern and sink unit with soft-close drawers.
Kitchen, Dining & Family Room - 9.86 x 5.51 - at max m (32′4″ x 18′1″ ft)
Large South - facing, open plan kitchen, living and dining space with underfloor heating and feature aluminium bifold doors that open onto the mature courtyard garden, perfect for entertaining family and friends. Multi-fuel wood burner ensures this large space feels warm and inviting. Graphite grey conservatory/orangery houses a tasteful area for family dining. This large, versatile room can be configured to suit your needs.
Exceptional, fitted kitchen offers a wealth of clever storage and includes an impressive range of Siemens appliances including two ovens, a steam oven, a built-in microwave, five-piece gas hob that would please any serious cook. Space for fridge/freezer, two wine fridges, a built-in dishwasher, large storage drawers with hidden drawers. Large kitchen island with ambient lighting and breakfast bar area.
Utility Room - 2.10 x 1.90 - at max m (6′11″ x 6′3″ ft)
Wide range of 'kitchen matched', wall mounted and base units and work surface with sink. Plumbed for washing machine with space for tumble dryer. UPVC door provides discreet access to the side, garage and newly built refuse area.
Inner Hall - 1.96 x 1.43 - at max m (6′5″ x 4′8″ ft)
Light and bright with spotlights down, door through to the garage / workshop, opening to a 'sound proofed' hobby room with further door to office adjacent. Stairs to two further bedrooms with Jack & Jill bathroom.
Integral Garage - 5.00 x 2.81 - at max m (16′5″ x 9′3″ ft)
Spacious garage / workshop area with plastered walls and tiled floor. Ample built in storage, creating an exceptional way to park any car and store tools. The brand-new German purpose-made insulated, panelled, automated garage door ensures the space is warm, dry and draft-free so this garage could be used for a range of things eg a workshop or craft area.
Hobby Room / Snug - 4.76 x 2.25 - at max m (15′7″ x 7′5″ ft)
The possibilities for this room are endless – it could be used as a games room, a gym, an office, a playroom, and music room.
Office / Garden Room - 4.56 x 2.82 - at max m (14′12″ x 9′3″ ft)
The office benefits from sound-insulated doors and walls for privacy and similarly to the rest of the house, is networked for hard-wired speedy internet access. This office area currently offers three substantial workspaces and a TV viewing area but be configured differently to suit your needs. Perfect for a musician / recording professional.
Principal Bedroom - 4.56 x 3.10 - at max m (14′12″ x 10′2″ ft)
Principal bedroom to the front elevation includes ample built-in wardrobe space. En-suite shower room.
En-Suite - 2.04 x 1.56 - at max m (6′8″ x 5′1″ ft)
Spacious en-suite shower room, comprising of rainfall shower, sink unit with soft close storage drawers and a hidden-cistern toilet. The shower area features a lit niche shelf for products and a lit glass shower screen which switches on automatically upon entry to the bathroom.
Bedroom Two - Balcony - 2.95 x 3.88 - at max m (9′8″ x 12′9″ ft)
Spacious double bedroom with double doors leading straight onto a private South-facing balcony with peaceful views out over mature trees to the rear of the property. Built in wardrobes and drawers offer ample storage.
Balcony : 3.94m x 2.39m
Bedroom Three - 3.17 x 2.93 - at max m (10′5″ x 9′7″ ft)
Double bedroom to the rear aspect offering rear garden views. This room is a great size and offers a range of configuration possibilities.
Bedroom Four - 3.09 x 2.17 - at max m (10′2″ x 7′1″ ft)
Modest in size, this room still offers space enough to comfortably fit a single bed alongside some storage furniture. Currently used as a small gym.
Family Bath & Shower Room - 2.69 x 1.91 - at max m (8′10″ x 6′3″ ft)
Fully tiled, this bathroom is comprised of a large bath, separate powerful shower (with remote shower button) which features a boost button for extra power, sink and toilet.
Extension - Landing - 2.70 x 2.05 - at max m (8′10″ x 6′9″ ft)
Light and bright landing, with large skylight that allows for natural light, sliding door through to the Jack and Jill bathroom and two doors through to further exceptional size bedrooms into the eaves.
Bedroom Five - 5.49 x 4.78 - at max m (18′0″ x 15′8″ ft)
A truly great space, this large spacious room comfortably fits a double bed and furniture but has been previously used as a cinema room and could be again.
Jack & Jill Bathroom - 2.10 x 1.91 - at max m (6′11″ x 6′3″ ft)
Comprises of bath with rain shower over, sink and toilet. This bathroom is ideally situated between two bedrooms for convenience.
Bedroom Six - 5.42 x 2.87 - at max m (17′9″ x 9′5″ ft)
Spacious, light and airy room sits under the eaves of the extended part of the house. Large enough for a double bed and plenty of furniture. Direct access to charming en suite bathroom.
External Areas
Newly landscaped at the front of the property with hedges and planting. Newly tarmacked driveway can accommodate two/three vehicles comfortably. New purpose-built timber bin store. Work done in 2024/2025.
New German purpose-made insulated, panelled, automated garage door (June 2025) gives great kerbside appeal.
Hot/cold outdoor taps at front of house for jet washing etc. Two external double electrical sockets for Christmas lights.
REAR GARDEN:
Beautiful, courtyard style garden with mature trees, shrubs and plants. Very sheltered and very private (sun trap), looks out onto mature trees. Newly pointed Indian flagstones (June 2025). Purpose built garden room with outdoor wood burner and flue. Large purpose built shed for outdoor storage, and a purpose-built wood store shed to the side of the property. Ambient outdoor lighting. Outdoor tap installed for jet washing etc. Four outdoor double electrical sockets.
Brochures
Property Brochure- COUNCIL TAXA payment made to your local authority in order to pay for local services like schools, libraries, and refuse collection. The amount you pay depends on the value of the property.Read more about council Tax in our glossary page.
- Band: F
- PARKINGDetails of how and where vehicles can be parked, and any associated costs.Read more about parking in our glossary page.
- Yes
- GARDENA property has access to an outdoor space, which could be private or shared.
- Yes
- ACCESSIBILITYHow a property has been adapted to meet the needs of vulnerable or disabled individuals.Read more about accessibility in our glossary page.
- Ask agent
Energy performance certificate - ask agent
Southworth Way, Thornton-Cleveleys, FY5
Add an important place to see how long it'd take to get there from our property listings.
__mins driving to your place
Get an instant, personalised result:
- Show sellers you’re serious
- Secure viewings faster with agents
- No impact on your credit score
Your mortgage
Notes
Staying secure when looking for property
Ensure you're up to date with our latest advice on how to avoid fraud or scams when looking for property online.
Visit our security centre to find out moreDisclaimer - Property reference 9119. The information displayed about this property comprises a property advertisement. Rightmove.co.uk makes no warranty as to the accuracy or completeness of the advertisement or any linked or associated information, and Rightmove has no control over the content. This property advertisement does not constitute property particulars. The information is provided and maintained by Unique Estate Agency Ltd, Thornton Cleveleys. Please contact the selling agent or developer directly to obtain any information which may be available under the terms of The Energy Performance of Buildings (Certificates and Inspections) (England and Wales) Regulations 2007 or the Home Report if in relation to a residential property in Scotland.
*This is the average speed from the provider with the fastest broadband package available at this postcode. The average speed displayed is based on the download speeds of at least 50% of customers at peak time (8pm to 10pm). Fibre/cable services at the postcode are subject to availability and may differ between properties within a postcode. Speeds can be affected by a range of technical and environmental factors. The speed at the property may be lower than that listed above. You can check the estimated speed and confirm availability to a property prior to purchasing on the broadband provider's website. Providers may increase charges. The information is provided and maintained by Decision Technologies Limited. **This is indicative only and based on a 2-person household with multiple devices and simultaneous usage. Broadband performance is affected by multiple factors including number of occupants and devices, simultaneous usage, router range etc. For more information speak to your broadband provider.
Map data ©OpenStreetMap contributors.






