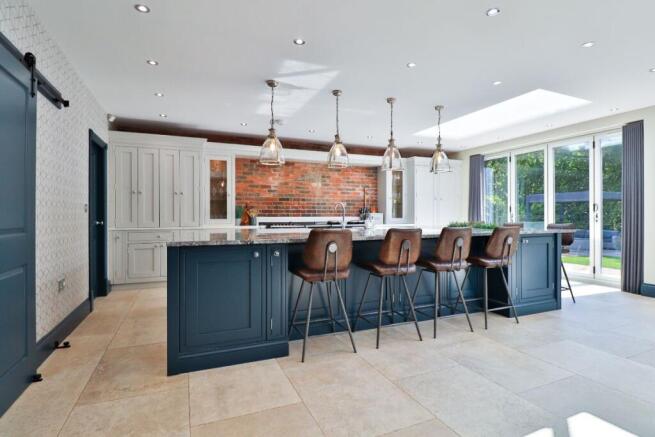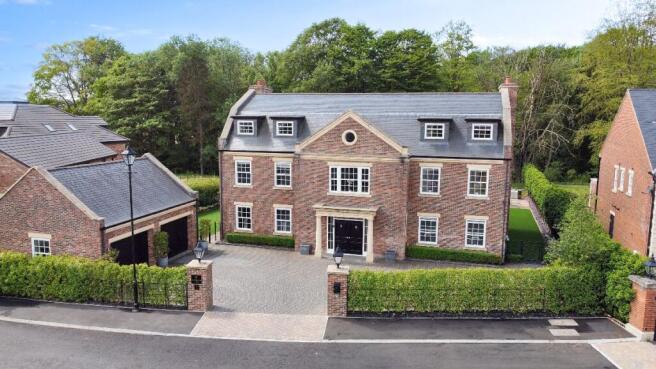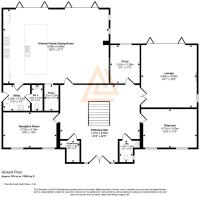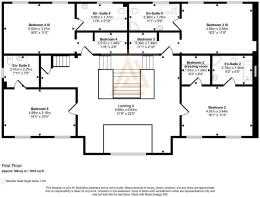The Beaumont, Wynyard, TS22

- PROPERTY TYPE
Detached
- BEDROOMS
5
- BATHROOMS
5
- SIZE
6,157 sq ft
572 sq m
- TENUREDescribes how you own a property. There are different types of tenure - freehold, leasehold, and commonhold.Read more about tenure in our glossary page.
Freehold
Key features
- Private gated location
- Low maintenance garden
- Exceptional quality of finish
- 5 bedrooms
- South facing garden with woodland backdrop
- Executive detached House
- Spacious open plan family, dining and kitchen area with bi-fold doors leading to garden
- Wood burner
- Triple garage
- Underfloor heating on ground floor
Description
The approach to the house is suitably impressive. A triple garage and expansive driveway sit beneath formal lantern lighting and landscaped planting, setting the tone for what lies within. Inside, the grand entrance hall, with its split solid oak staircase, tiled flooring and part-panelled walls, offers immediate impact. This is a home that delivers presence from the first step.
Across the ground floor, every room has been thoughtfully designed to serve both daily life and elegant entertaining. The heart of the home is the open-plan kitchen, family and dining room - a vast space flooded with light from dual bi-fold doors and twin roof lanterns. High-end appliances include a double Aga, a boiling/sparkling filtered tap, and integrated refrigeration. Quartz and granite worktops, a walk-in pantry, and pop-up power points complete the specification. Beyond lies a formal lounge with log burner, a bespoke study, a dedicated gym, a playroom, and a full utility room, all finished to a standard rarely seen.
Upstairs, each of the five double bedrooms is served by its own luxury en-suite bathroom, many with walk-in showers, freestanding baths, and illuminated mirrors. The principal suite occupies the top floor, forming a private sanctuary with its own air-conditioning, dual-aspect windows, and an indulgent en-suite that includes twin basins, a statement Burlington bath, and twin rainfall showers.
Outside, the rear garden has been designed for privacy, pleasure and minimal upkeep. The south-facing plot backs directly onto protected woodland and includes deer fencing, a water feature, ambient lighting, a pergola, and artificial lawn, ideal for both family play and refined hosting. The triple garage includes fully tiled flooring, electric doors, integrated cabinetry, and a boarded loft space.
Located within one of Wynyard's most prestigious setting, The Beaumont combines security, tranquillity, and convenience. Residents enjoy access to nearby woodland walks, golf courses, and the vibrant amenities of Wynyard Village - including a convenience store, pub/restaurant, and spa. The A19 and A1(M) are easily reached, and excellent schooling is available within a short drive.
This is a rare opportunity to acquire one of Wynyard's finest homes; a statement property that balances architectural elegance with the warmth of true family living.
Council Tax Band: H (Hartlepool Council)
Tenure: Freehold
GROUND FLOOR
Entrance hall
Solid double door to front,
Double glazed window to front,
Part panelled walls,
Split solid oak staircase to first floor,
Porcelain tiled flooring,
Inset spotlights,
Alarm box (untested),
Underfloor heating control,
Smoke alarm,
Cloakroom
Consumer unit,
Alarm box (untested),
WC
Double glazed opaque window to side,
WC,
Wash hand basin with mixer tap,
Part tiled,
Ceramic flooring,
Extractor fan,
Study
Double glazed sash window to rear,
Carpet flooring,
Part panelled walls
Underfloor heating control,
Underfloor heating controls in cupboard,
Play Room
Double glazed sash windows to front,
Underfloor heating control,
TV point,
Carpet flooring,
Lounge
Double glazed sash window to side,
Double glazed bi-fold doors to rear garden,
Underfloor heating control,
Fireplace with log burner,
Carpet flooring,
2 TV points,
Kitchen/Family/Dining Room
Double glazed windows to side,
Double glazed bi-fold doors to rear garden,
2 double glazed roof lanterns,
Fitted kitchen with wall and base units,
2 bowl inset ceramic Belfast sink with mixer taps,
Quartz and granite work surfaces,
Boiling hot water tap with sparkling and filtered water,
InSinkErator waste disposal unit,
Double Aga with 4 ring gas hob induction plate 3 ovens double warming drawer and 2 hot plates,
Integrated fridge/freezer,
Integrated dishwasher,
Integrated waste bin,
Integrated undercounter fridge,
Ceramic tiled flooring,
Work surface pop-up electric points,
TV point,
Underfloor heating control,
Utility
Part glazed opaque double glazed door to side,
Base cupboards,
1 bowl inset ceramic Belfast sink with mixer taps,
Integrated washer,
Integrated dryer,
Quartz work surfaces,
Extractor fan,
Sheila maid drying rack,
Inset spotlights,
Ceramic tiled flooring,
Underfloor heating control,
Pantry
Fitted base units and shelving,
Wine rack,
Ceramic tiled flooring,
Gym
Double glazed sash windows to front,
Amtico flooring,
Underfloor heating control,
TV point,
FIRST FLOOR:
Landing
Solid oak staircase from ground to fist floor,
Double glazed window to front,
Radiator,
Under stairs cupboard,
carpet flooring,
Inset spotlights,
Bedroom 2
Double glazed sash windows to front,
Radiator,
TV point,
Walk-in wardrobe,
Carpet flooring,
Inset spotlights,
En-Suite 2
Double glazed opaque window to side,
WC,
Wash hand basin with mixer taps,
Freestanding bath with mixer taps and handheld shower attachment,
Shower cubicle with rainfall shower and handheld shower attachment,
Heated towel rail,
Ceramic tiled flooring,
Inset spotlights,
Fully tiled,
Extractor fan,
Bedroom 3
Double glazed sash windows to rear,
Radiator,
TV point,
Built-in wardrobe,
Carpet flooring,
Inset spotlights,
En-Suite 3
Double glazed sash window to rear,
WC,
Wash hand basin with mixer taps and vanity unit,
Bath with mixer taps and handheld shower attachment,
Shower cubicle with rainfall shower and handheld shower attachment,
Heated towel rail,
Ceramic tiled flooring,
Inset spotlights,
Fully tiled,
Extractor fan,
Back lit illuminated mirror,
Shaver point,
Bedroom 4
Double glazed sash windows to rear,
Radiator,
TV point,
Built-in wardrobe,
Carpet flooring,
Inset spotlights,
En-suite 4
Double glazed sash window to rear,
WC,
Wash hand basin with mixer taps and vanity unit,
Walk-in shower with rainfall shower and handheld shower attachment,
Heated towel rail,
Ceramic tiled flooring,
Inset spotlights,
Fully tiled,
Extractor fan,
Back lit illuminated mirror,
Shaver point,
Bedroom 5
2 Double glazed sash windows to front,
Radiator,
TV point,
Fitted wardrobe,
Carpet flooring,
En-suite 5
Double glazed opaque window to side,
WC,
Wash hand basin with mixer taps and vanity unit,
Shower cubicle with rainfall shower and handheld shower attachment,
Heated towel rail,
Ceramic tiled flooring,
Inset spotlights,
Fully tiled,
Extractor fan,
Back lit illuminated mirror,
Shaver point,
SECOND FLOOR:
Landing 2
Double glazed window to front,
Radiator,
Dressing room
Double glazed window to front,
Double glazed half hinge rooflights to side and rear,
Radiator,
Airing cupboard with hot water cylinder,
Carpet flooring,
Inset spotlights,
Walk-in dressing room with fitted wardrobe units,
Air conditioning ventilation system,
Master bedroom
Double glazed sash windows to front and rear,
Radiator,
TV point,
Carpet flooring,
Air conditioning ventilation system,
En-suite
Double glazed sash windows to side and rear,
Enclosed WC with opaque glass door,
Twin wash hand basins with mixer taps,
Freestanding Burlington bath with mixer taps and handheld shower attachment,
Shower cubicle with twin rainfall showers and handheld shower attachments,
Heated towel rail,
Ceramic tiled flooring,
Inset spotlights,
Part tiled,
Extractor fan,
Shaver point,
Air conditioning ventilation system,
OUTSIDE
Garage
Double glazed opaque sash window to front,
Triple garage with electric doors,
Power,
Inset spotlights,
Ceramic tiled flooring,
Stairs to loft (boarded),
Electric meter,
Plumbing,
Water softener unit,
Fitted base units,
Rear Garden
South facing,
Artificial grass lawn,
Patio,
Water feature,
Pergola,
Irrigation system,
Electric dusk until dawn lanterns,
Outside lighting,
Outside tap,
Deer fencing and mature hedging to borders,
Security cameras,
Outside sockets,
Front Garden
Block driveway,
Irrigation system,
Electric dusk until dawn lanterns,
Outside lighting,
Outside tap,
Deer fencing and mature hedging to borders,
Security cameras,
Outside sockets,
Brochures
Brochure- COUNCIL TAXA payment made to your local authority in order to pay for local services like schools, libraries, and refuse collection. The amount you pay depends on the value of the property.Read more about council Tax in our glossary page.
- Band: H
- PARKINGDetails of how and where vehicles can be parked, and any associated costs.Read more about parking in our glossary page.
- Garage,Driveway,Off street,EV charging
- GARDENA property has access to an outdoor space, which could be private or shared.
- Front garden,Private garden,Enclosed garden,Rear garden
- ACCESSIBILITYHow a property has been adapted to meet the needs of vulnerable or disabled individuals.Read more about accessibility in our glossary page.
- Ask agent
The Beaumont, Wynyard, TS22
Add an important place to see how long it'd take to get there from our property listings.
__mins driving to your place
Get an instant, personalised result:
- Show sellers you’re serious
- Secure viewings faster with agents
- No impact on your credit score

Your mortgage
Notes
Staying secure when looking for property
Ensure you're up to date with our latest advice on how to avoid fraud or scams when looking for property online.
Visit our security centre to find out moreDisclaimer - Property reference RS2499. The information displayed about this property comprises a property advertisement. Rightmove.co.uk makes no warranty as to the accuracy or completeness of the advertisement or any linked or associated information, and Rightmove has no control over the content. This property advertisement does not constitute property particulars. The information is provided and maintained by Anthony Jones Properties, Darlington. Please contact the selling agent or developer directly to obtain any information which may be available under the terms of The Energy Performance of Buildings (Certificates and Inspections) (England and Wales) Regulations 2007 or the Home Report if in relation to a residential property in Scotland.
*This is the average speed from the provider with the fastest broadband package available at this postcode. The average speed displayed is based on the download speeds of at least 50% of customers at peak time (8pm to 10pm). Fibre/cable services at the postcode are subject to availability and may differ between properties within a postcode. Speeds can be affected by a range of technical and environmental factors. The speed at the property may be lower than that listed above. You can check the estimated speed and confirm availability to a property prior to purchasing on the broadband provider's website. Providers may increase charges. The information is provided and maintained by Decision Technologies Limited. **This is indicative only and based on a 2-person household with multiple devices and simultaneous usage. Broadband performance is affected by multiple factors including number of occupants and devices, simultaneous usage, router range etc. For more information speak to your broadband provider.
Map data ©OpenStreetMap contributors.





