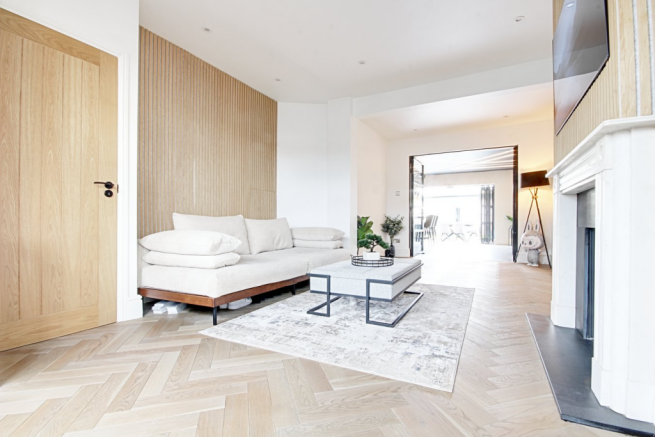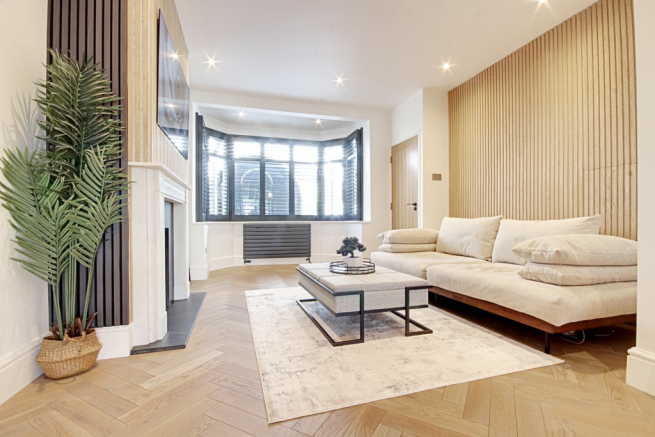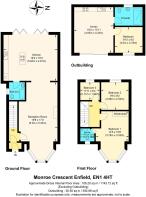3 bedroom semi-detached house for sale
Monroe Crescent, Enfield, EN1

- PROPERTY TYPE
Semi-Detached
- BEDROOMS
3
- BATHROOMS
2
- SIZE
Ask agent
- TENUREDescribes how you own a property. There are different types of tenure - freehold, leasehold, and commonhold.Read more about tenure in our glossary page.
Freehold
Description
**AMAZING OPPORTUNITY & NOT TO BE MISSED** **This EXQUISITE FAMILY HOME
OFFERING OPTIMUM LUXURY** Alongside Versatile Living Areas, HIGH SPECIFICATION with STYLISH Open Living Throughout. The Property being IMMACULATE THROUGHOUT **HIGH END STUNNING BESPOKE KITCHEN - FAMILY with FAMILY ENTERTAINING AREA** Bespoke Fittings. Stylish EN-Suite to MASTER BEDROOM. 5-Piece Bi-Folding Fully Opening Doors Leading into the Immaculate Presented Gardens Perfect for Relaxing Along with Alfresco Entertaining Throughout the Year.
THE FEATURES to include **HIGH SPECIFICATION MIELE APPLIANCES** Herringbone Style WOODEN FLOORING, Modi ed to a **HIGH STANDARD & FITTING**. MAINTAINED TO AN EXCELLENT Standard by its Current Owners. **EXECPTIONAL OUT BUILDING - ANNEX** STUNNING Family Bathroom Suite & The Convenience of having Off STREET PARKING For a Number of Vehicles.
Situated within this **MOST SOUGHT AFTER RESIDENTIAL TURNING** In Our Opinion Quite but yet conveniently located for Local Shopping Facilities, **TRANSPORT LINKS** Red Bus Routes,**Rail Stations Leading into Tottenham Hale & The City of London Liverpool Street Station with Tube Connections **, Accessible Roads Routes A10 London & M25. Local Schooling for All Ages, ACCESS to The POPULAR FAMILY PARK LANDS of Forty Hall and Hilly Fields. **RARELY AVAILABLE MUST BE SEEN** **STUNNING** APPOINTMENTS ONLY.
PROPERTY DETAILS:
ENTRANCE PORCH:
Luxury comprise door leading into the porch, Herringbone Style wooden flooring, radiator and access leading into the reception hallway.
RECPETION HALLWAY:
Radiator, high skirting boards, Herringbone Style wooden flooring, stairs to first floor landing and access leading into the lounge area.
LOUNGE-AREA:
0m x 0m (0' 0" x 0' 0") 22' 10" x 12' 0" (6.96m x 3.66m -Narrowing to 9'0)
In our opinion. entertaining living space, maintained to a immaculate condition, featuring marble fire mantle with cast iron fire place, spotlighting, UPVC bay fronted windows to front aspect with shutters and Bespoke double doors opening onto the kitchen family area and feature wooden panelling.
KITCHEN-FAMILY ROOM:
In our opinion, this unique living space is finished to an impeccable standard to specification with high end appliances. To many features just to name a few, Bespoke lighting, high end fitted units combining granite- quarts worktop surfaces with wood affect breakfast bar, feature wooden panelling, down lights with additional Bespoke wooden panel to ceiling, mirrored splash backs, porcelain flooring, sink unit with mixer taps and hot tap, worktop, extractor fan to a high end, fitted Miele fitted oven-grill, Miele fitted induction hob combining gas, additional NEFF fitted appliances exceptional Bespoke lighting vertical radiator, underfloor heating, fitted wine fridge, relaxing TV area, 5-Piece Bi folding door with inserted blinds opening onto the rear gardens making the whole are perfect for summer for entertaining family gatherings.
FIRST FLOOR LANDING:
UPVC double glazed window to side aspect, spotlighting, access to loft area and doors leading to all bedrooms.
MASTER BEDROOM ONE:
14' 0" x 11' 0" (4.27m x 3.35m-Narrowing to 9'0)
L shaped room, UPVC double glazed bay to front aspect with shutters, spotlighting, radiator, and door leading into en- suite.
EN-SUITE:
Style suite comprising of floating wash basin with mixer tap, low flush WC, walk-in shower cubicle with mixer taps and shower attachments, tiled flooring, tiled walls, extractor fan, spotlighting and UPVC double glazed window to front aspect with inserted blinds.
BEDROOM TWO:
10' 0" x 8' 0" (3.05m x 2.44m)
Spotlighting, UPVC double glazed window to rear aspect and shutters.
BEDROOM THREE:
6' 5" x 5' 0" (1.96m x 1.52m)
Radiator, spotlighting, UPVC double glazed window to rear aspect and shutters.
FAMILY BATHROOM:
7' 0" x 5' 0" (2.13m x 1.52m)
In our opinion, stunning fitted suite to a high specification throughout, floating wash hand basin with mixer taps, rectangular panelled bath combining with shower attachments, tilled flooring, tilled walls, low flush WC, spotlighting, extractor fan, heated towel rail-radiator, underfloor heating and UPVC double glazed window to aspect with inserted blinds. ( The family bathroom is located in the ground floor).
EXTERIOR:
FRONT:
Off street parking for a number of vehicles, side access which leads to the rear gardens.
REAR:
Porcelain tiling, feature lighting, exterior tap, raised brick walls, artificial grass, side gated access and access leading to out building/annex.
OUT BUILDING ANNEX:
In our opinion, finished to an excellent standard and nicely presented kitchen, shower room and ready for home working or living outers for family members or elderly parent/parents, ideal for multiple use within family living accommodation or working environment.
LOUNGE AREA:
15' 0" x 13' 0" (4.57m x 3.96m)
Laminated flooring, spotlighting (Bespoke), modern fitted kitchen units to base and eye level with worktop surfaces, built in fitted appliances, sink unit with mixer taps, built in fitted electric hob, UPVC double glazed windows to aspect, TV point, electric heater and door to.
BEDROOM:
10' 0" x 9' 10" (3.05m x 3.00m)
Laminated flooring, spotlighting, electric heater. UPVC double glazed window to aspect with inserted blinds.
SHOWER ROOM:
9' 0" x 4' 10" (2.74m x 1.47m)
In our opinion, nicely fitted suite comprising walking double shower cubicle with mixer taps-shower head, low flush WC floating wash basin with mixer taps, tiled flooring, tiled walls, heated towel rail and UPVC double glazed window to aspect.
ADDITIONAL NOTES:
Please Note The Property is being Marketed with a Guide Price of in The region of £700,000.00 - £725,000.00 The Offers In Excess Of £700.000.00.
ADDITIONAL INFORMATION:
Please Note :
Church's Residential (Sales) or any Associates or Parties connected to Church's Residential Ltd or Church's Residential Lettings Ltd do not take no liability or responsibility to any of the mentioned content within this brochure or any of the mentioned wording or figures or measurements within this brochure or any marketing material, or any liability responsibility or in-regards to connections to any prospective purchaser or prospective selling vendors or any parties instructed by Church's. This is the full responsibility-liability of the selling vendors & purchasing parties own investigations pre proceeding's.
Church's Residential Ltd & Church's Lettings Ltd take no liability-responsibility to the Freehold title or any rights of way or boundaries or to the gardens or boundary titles or the full title or the Lease title or legal title of ownership or parking rights & including allocated parking rights or parking spaces to boundaries within or outside...
Brochures
Brochure 1- COUNCIL TAXA payment made to your local authority in order to pay for local services like schools, libraries, and refuse collection. The amount you pay depends on the value of the property.Read more about council Tax in our glossary page.
- Ask agent
- PARKINGDetails of how and where vehicles can be parked, and any associated costs.Read more about parking in our glossary page.
- Yes
- GARDENA property has access to an outdoor space, which could be private or shared.
- Yes
- ACCESSIBILITYHow a property has been adapted to meet the needs of vulnerable or disabled individuals.Read more about accessibility in our glossary page.
- Ask agent
Monroe Crescent, Enfield, EN1
Add an important place to see how long it'd take to get there from our property listings.
__mins driving to your place
Get an instant, personalised result:
- Show sellers you’re serious
- Secure viewings faster with agents
- No impact on your credit score
Your mortgage
Notes
Staying secure when looking for property
Ensure you're up to date with our latest advice on how to avoid fraud or scams when looking for property online.
Visit our security centre to find out moreDisclaimer - Property reference 29210275. The information displayed about this property comprises a property advertisement. Rightmove.co.uk makes no warranty as to the accuracy or completeness of the advertisement or any linked or associated information, and Rightmove has no control over the content. This property advertisement does not constitute property particulars. The information is provided and maintained by Church's, Enfield. Please contact the selling agent or developer directly to obtain any information which may be available under the terms of The Energy Performance of Buildings (Certificates and Inspections) (England and Wales) Regulations 2007 or the Home Report if in relation to a residential property in Scotland.
*This is the average speed from the provider with the fastest broadband package available at this postcode. The average speed displayed is based on the download speeds of at least 50% of customers at peak time (8pm to 10pm). Fibre/cable services at the postcode are subject to availability and may differ between properties within a postcode. Speeds can be affected by a range of technical and environmental factors. The speed at the property may be lower than that listed above. You can check the estimated speed and confirm availability to a property prior to purchasing on the broadband provider's website. Providers may increase charges. The information is provided and maintained by Decision Technologies Limited. **This is indicative only and based on a 2-person household with multiple devices and simultaneous usage. Broadband performance is affected by multiple factors including number of occupants and devices, simultaneous usage, router range etc. For more information speak to your broadband provider.
Map data ©OpenStreetMap contributors.







