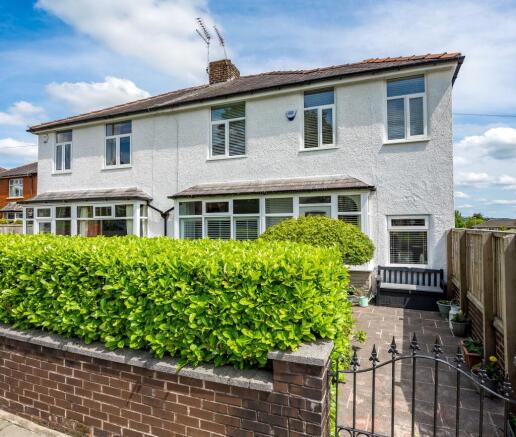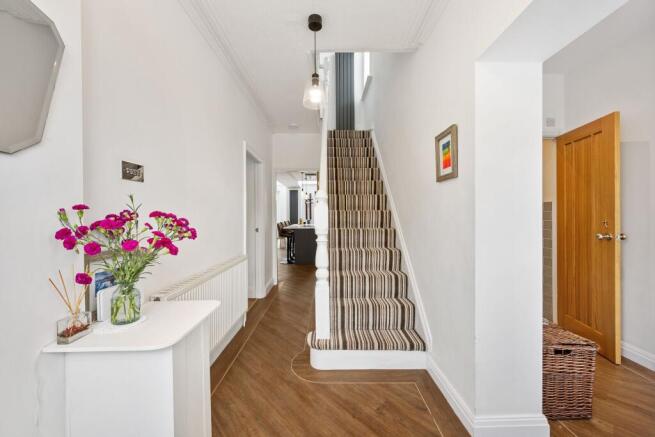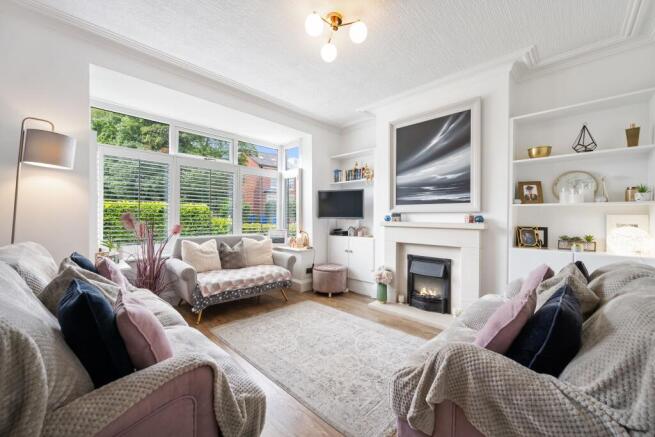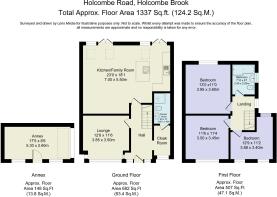Holcombe Road, Greenmount

- PROPERTY TYPE
Semi-Detached
- BEDROOMS
3
- BATHROOMS
2
- SIZE
1,188 sq ft
110 sq m
Key features
- Beautiful Three Bedroom 1930s Semi-Detached Home
- Three Double Bedrooms
- Open Plan Kitchen & Family / Dining Room Overlooking the Garden
- Welcoming Lounge with Feature Fire and Bay Window
- Annex with with Power, Ideal as an Office Space and Utility/Storage
- Located in the Sought-After Village of Greenmount
Description
To the right, a handy nook offers a tucked-away space for coats and shoes, leading neatly into a stylish ground-floor shower room. With grey metro tiles to the walls and a striking feature tile underfoot, the walk-in shower feels luxurious. A light-up mirror above a sleek vanity unit adds to the spa-like feel of this smart addition.
Head back into the hallway and you'll find a discreet storage cupboard just beneath the stairs, keeping home life neat and tidy.
To the left of the entrance hall is a peaceful front-facing lounge. With its large bay window dressed in plantation shutters, the space enjoys soft natural light and a tranquil outlook across the laurel-framed front lawn. The flooring continues in here, tying it together with the rest of the home.
Feature panelling on the far wall offers an elegant contrast to the welcoming electric fireplace, which is framed by custom-fitted cabinetry on either side, ideal for storing books, games, or media. Subtle ceiling detailing adds character, giving the room a timeless yet tailored finish.
Back through the hall and into the rear of the home, things open up beautifully in the open plan kitchen living room.
The living space centres around a contemporary electric fireplace, set beneath a floating mantelpiece, with a TV mounted above. It's a cosy yet contemporary spot for movie nights or lazy Sunday mornings with direct access to the dining area and garden through a set of patio doors. From here, the space flows effortlessly into the kitchen.
The vaulted ceiling, with three skylights overhead, brings a sense of drama and light. A second set of patio doors creates a seamless link to the garden, making it easy to host summer barbecues or simply enjoy an early morning coffee outdoors.
The kitchen has been beautifully designed. At its heart sits a central island with an induction hob and generous storage. Anthracite cabinetry lines the walls, softened by classic metro tiles and accented with under-unit lighting. There's a NEFF dishwasher, plenty of space for additional appliances, and an integrated oven and grill conveniently positioned beside the main door. A charming feature sink with gold taps completes the kitchen, with the boiler tucked away discreetly nearby. It's a kitchen that balances style with everyday function.
From the hallway, make your way up the stairs, where contemporary striped carpet and a white balustrade take you to the first floor. A large window on the stairwell brings light into the space, complemented by a sleek anthracite towel radiator on the landing.
The sophisticated family bathroom is immediately ahead. With plank-style tiling underfoot, crisp white shimmer tiles to the walls and gold accessories throughout, from the towel radiator to the inset spotlights, the room emanates luxury. A large bathtub is paired with a mains-powered rainfall shower and hand wand, a floating double-drawer vanity unity sits below a backlit mirror. Dual windows with wooden slat blinds complete the look, bringing natural light into a delightfully calming space.
The principal bedroom overlooks the peaceful rear garden. Grey carpet underfoot, floral feature wallpaper, and a full bank of floor-to-ceiling wardrobes provide both comfort and practical storage. There's plenty of space for a king-size bed and additional furniture.
Across the landing is the second bedroom, a generous double bedroom bathed in natural light. Styled in cool greys and whites, with Venetian blinds and a soft palette, it has capacious space for additional furniture including a king-size bed and gaming station.
The third bedroom is bright and light, ideal for a teenager or guest space. Dual-aspect windows let in morning and afternoon light, and the current setup includes a double bed, chest of drawers, and a designated homework desk with a view across to the side of the home.
Directly out of the rear patio doors is a sleek resin patio, perfect for summer dining and entertaining. An AstroTurf lawn keeps things green and low maintenance, while a resin path leads to an annex, currently used as an office with utility and storage at the bottom of the garden. With mature hedges creating a natural border, the garden feels private and peaceful, with space to play, relax, or entertain.
Out & About
Set along the ever-popular Holcombe Road, this charming location offers the perfect fusion of countryside calm and everyday convenience in the heart of Greenmount. With leafy lanes, quality amenities and a close-knit village atmosphere, it's no wonder this sought-after address continues to attract families, professionals and those looking for a balanced lifestyle.
For families, education is a strong pull. You'll find several top-rated schools just a stone's throw away, including Greenmount Primary School, Holly Mount RC Primary and the highly regarded Woodhey High School. Bury Grammar School, a leading independent option, is also within easy reach, along with a selection of highly regarded private nurseries catering for early years.
Greenmount is a haven for walkers and outdoor enthusiasts. Meander through nearby Redisher Woods, set off along scenic golf course paths, or climb Holcombe Hill, where panoramic views of the West Pennine Moors await. The village park is perfect for younger residents, complete with a zip wire and adventure play area, while local sports clubs-cricket, golf and tennis-offer a fantastic social scene and active lifestyle for all ages.
Essential amenities are right on your doorstep. From trusted healthcare providers including a doctor's surgery, dentist and chemist to local convenience shops, a butcher, florist, and gift stores, Greenmount caters for your daily needs with ease. Holcombe Brook and Vernon Road precincts offer additional services just a short stroll away.
When it's time to unwind, you'll be spoilt for choice. Enjoy a Sunday roast at the Hare and Hounds, a glass of wine at The Bower, or sample the varied menus at nearby restaurants offering everything from Mediterranean flavours to modern British classics. For a weekend wander, the independent boutiques and eateries of Ramsbottom are just minutes away.
Well-connected yet wonderfully peaceful, Greenmount is ideal for commuters too. Regular bus routes link you to both Ramsbottom and Bury, where the Metrolink provides a direct route into Manchester. For drivers, the M66 motorway is easily accessible, offering fast links to the wider region.
Holcombe Road offers more than just a place to live-it's a place to thrive. With scenic surroundings, community spirit and premium convenience, it's the perfect location to settle and make your next move truly exceptional.
Council Tax Band: C (Bury Council )
Tenure: Leasehold (903 years)
Ground Rent: £6.72 per year
Brochures
Brochure- COUNCIL TAXA payment made to your local authority in order to pay for local services like schools, libraries, and refuse collection. The amount you pay depends on the value of the property.Read more about council Tax in our glossary page.
- Band: C
- PARKINGDetails of how and where vehicles can be parked, and any associated costs.Read more about parking in our glossary page.
- Ask agent
- GARDENA property has access to an outdoor space, which could be private or shared.
- Front garden,Rear garden
- ACCESSIBILITYHow a property has been adapted to meet the needs of vulnerable or disabled individuals.Read more about accessibility in our glossary page.
- Ask agent
Holcombe Road, Greenmount
Add an important place to see how long it'd take to get there from our property listings.
__mins driving to your place
Get an instant, personalised result:
- Show sellers you’re serious
- Secure viewings faster with agents
- No impact on your credit score
Your mortgage
Notes
Staying secure when looking for property
Ensure you're up to date with our latest advice on how to avoid fraud or scams when looking for property online.
Visit our security centre to find out moreDisclaimer - Property reference RS0756. The information displayed about this property comprises a property advertisement. Rightmove.co.uk makes no warranty as to the accuracy or completeness of the advertisement or any linked or associated information, and Rightmove has no control over the content. This property advertisement does not constitute property particulars. The information is provided and maintained by Wainwrights Estate Agents, Bury. Please contact the selling agent or developer directly to obtain any information which may be available under the terms of The Energy Performance of Buildings (Certificates and Inspections) (England and Wales) Regulations 2007 or the Home Report if in relation to a residential property in Scotland.
*This is the average speed from the provider with the fastest broadband package available at this postcode. The average speed displayed is based on the download speeds of at least 50% of customers at peak time (8pm to 10pm). Fibre/cable services at the postcode are subject to availability and may differ between properties within a postcode. Speeds can be affected by a range of technical and environmental factors. The speed at the property may be lower than that listed above. You can check the estimated speed and confirm availability to a property prior to purchasing on the broadband provider's website. Providers may increase charges. The information is provided and maintained by Decision Technologies Limited. **This is indicative only and based on a 2-person household with multiple devices and simultaneous usage. Broadband performance is affected by multiple factors including number of occupants and devices, simultaneous usage, router range etc. For more information speak to your broadband provider.
Map data ©OpenStreetMap contributors.




