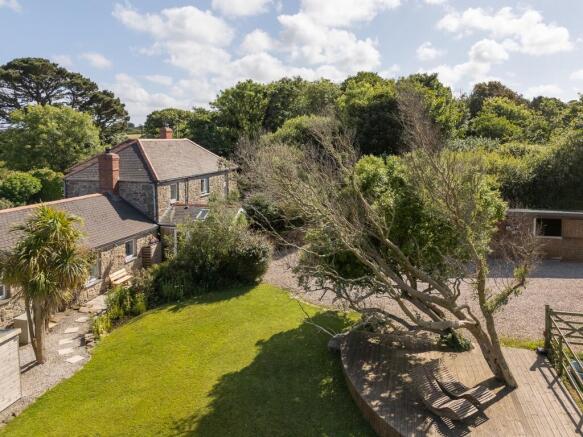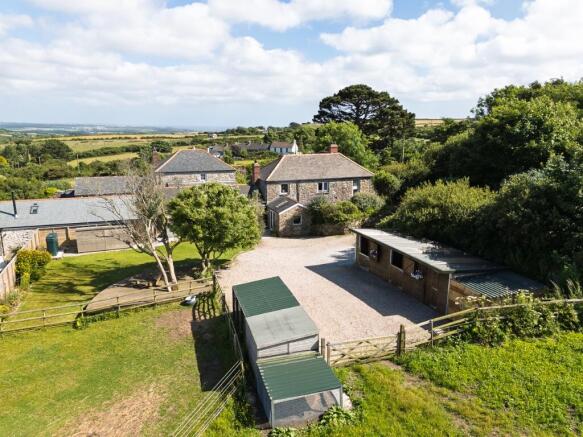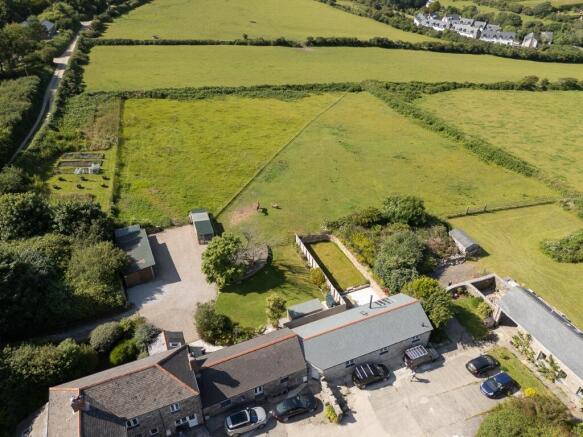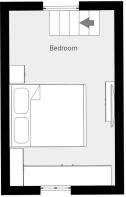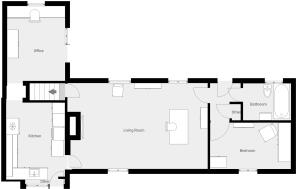Stunning Barn Conversion with Land & Stables in Nancledra

- PROPERTY TYPE
Equestrian Facility
- BEDROOMS
3
- BATHROOMS
1
- SIZE
980 sq ft
91 sq m
- TENUREDescribes how you own a property. There are different types of tenure - freehold, leasehold, and commonhold.Read more about tenure in our glossary page.
Freehold
Key features
- FABULOUS EQUESTRIAN PROPERTY/SMALL HOLDING
- MODERN CONTEMPORARY TERRACED BARN CONVERSION
- 3 BEDROOMS
- PURPOSE BUILT STABLE BLOCK AND TACK ROOM AND LARGE YARD
- EASY ACCESS TO 2 LARGE PADDOCKS OF ABOUT 2 ACRES
- STUNNING 7 metre LIVING ROOM
- HIGH CEILINGS . VENTILATION SYSTEM
- BESPOKE KITCHEN AND BATHROOM
- EXQUISITE GARDENS
- IDYLLIC PRIVATE RURAL LOCATION
Description
We love the light contemporary feel and charm that has been retained.
The main living room is a delightful with lots of light and high ceilings a log burner and lovely views across the gardens.
The ground floor has 2 bedrooms, a bespoke well fitted kitchen with lots of storage and granite work surfaces and a lovely bathroom.
The first floor bedroom is very private and has distant views to The Lizard Peninsula.
The outside space is just breath taking. From the moment you enter the drive you will know that something special awaits!
The owners have carefully and skilfully created such an easy to run equestrian facility with a double purpose built stable block and tack room which has level and easy access to the 2 large paddocks which have new rope electric fencing.
We love the secure chicken run and the enclosed large vegetable garden.
The location is quite unique, being incredibly private but very accessible. There are numerous great rides from the property.
The surrounding area is of outstanding natural beauty within such easy reach of St Ives and Penzance.
The village of Nancledra has a highly rated primary school and very easy access to the A30 .
Truly one of a kind!
THE ACCOMMODATION (dimensions are approximate)
GROUND FLOOR
LIVING/DINING ROOM - 7.0m x 4.5m. A fabulous room, so light. Inglenook fireplace with log burner. High ceilings. Window and French doors to the outside. Covered radiators. 3.9MX2.9
KITCHEN - 4.0m x 3.5m. A lovely bespoke room with an excellent range of shaker style units with granite work surfaces, belfast sink and back splash. Larder cupboard. Dishwasher. Tiled floor .Exposed beams. Long radiator.
INNER HALLWAY
BEDROOM 2 - 4.0m x 2.9m. Window radiator
BATHROOM - 2.6m x 1.8m. Fabulous room. Corner shower, free standing bath wc wash basin tiling ,radiator.
From the living room a door leads to a staircase to the first floor.
FIRST FLOOR
BEDROOM 1 - 4.9m x 2.9m. Lovely rural views and views to The Lizard.
OUTSIDE -
An amazing area which has been very carefully and considerately planned to provide a lovely private atmosphere. The driveway leads to the large gravelled yard with such easy access to the
STABLE BLOCK - Divided into 2 loose boxes 3.4m x 3.4m and a tack room 3.4m x 1.7m. with adjoining storage area.
Great access to the 2 paddocks with newly fitted rope fencing with a mains electricity supply.
Within the paddock is a 1/4 acre vegetable garden.
The 10 m x 3m chicken run is fox and pest proof.
We also love the formal gardens which have been beautifully landscaped with many areas of interest including lawns, patio and a charming raised sundeck area with stunning views.A great place to read and enjoy a glass of wine .
SERVICES
Mains water ,electricity and shared private treatment plant .
EPC - to be confirmed
COUNCIL TAX - Band C £2187
- COUNCIL TAXA payment made to your local authority in order to pay for local services like schools, libraries, and refuse collection. The amount you pay depends on the value of the property.Read more about council Tax in our glossary page.
- Ask agent
- PARKINGDetails of how and where vehicles can be parked, and any associated costs.Read more about parking in our glossary page.
- Driveway,Private
- GARDENA property has access to an outdoor space, which could be private or shared.
- Patio,Private garden,Enclosed garden,Rear garden,Terrace
- ACCESSIBILITYHow a property has been adapted to meet the needs of vulnerable or disabled individuals.Read more about accessibility in our glossary page.
- Level access
Energy performance certificate - ask agent
Stunning Barn Conversion with Land & Stables in Nancledra
Add an important place to see how long it'd take to get there from our property listings.
__mins driving to your place
Get an instant, personalised result:
- Show sellers you’re serious
- Secure viewings faster with agents
- No impact on your credit score
Your mortgage
Notes
Staying secure when looking for property
Ensure you're up to date with our latest advice on how to avoid fraud or scams when looking for property online.
Visit our security centre to find out moreDisclaimer - Property reference 1260. The information displayed about this property comprises a property advertisement. Rightmove.co.uk makes no warranty as to the accuracy or completeness of the advertisement or any linked or associated information, and Rightmove has no control over the content. This property advertisement does not constitute property particulars. The information is provided and maintained by Fletcher Homes and Land, Covering Penzance. Please contact the selling agent or developer directly to obtain any information which may be available under the terms of The Energy Performance of Buildings (Certificates and Inspections) (England and Wales) Regulations 2007 or the Home Report if in relation to a residential property in Scotland.
*This is the average speed from the provider with the fastest broadband package available at this postcode. The average speed displayed is based on the download speeds of at least 50% of customers at peak time (8pm to 10pm). Fibre/cable services at the postcode are subject to availability and may differ between properties within a postcode. Speeds can be affected by a range of technical and environmental factors. The speed at the property may be lower than that listed above. You can check the estimated speed and confirm availability to a property prior to purchasing on the broadband provider's website. Providers may increase charges. The information is provided and maintained by Decision Technologies Limited. **This is indicative only and based on a 2-person household with multiple devices and simultaneous usage. Broadband performance is affected by multiple factors including number of occupants and devices, simultaneous usage, router range etc. For more information speak to your broadband provider.
Map data ©OpenStreetMap contributors.
