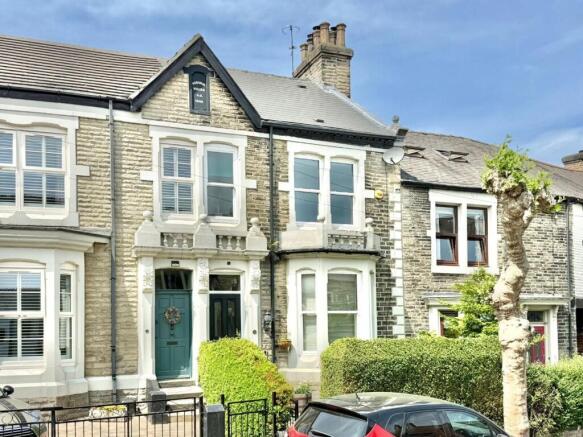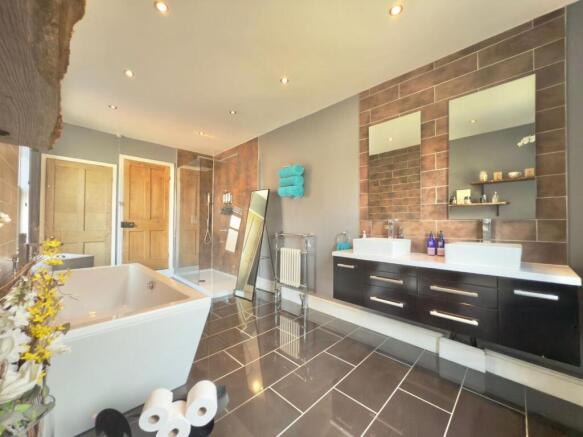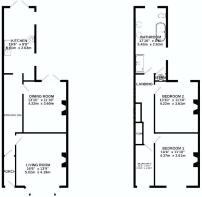
Park Grove, Barnsley

- PROPERTY TYPE
Terraced
- BEDROOMS
3
- BATHROOMS
1
- SIZE
Ask agent
- TENUREDescribes how you own a property. There are different types of tenure - freehold, leasehold, and commonhold.Read more about tenure in our glossary page.
Freehold
Key features
- Well-Proportioned Layout
- Stylish Family Bathroom
- Private Garden
- Three bedroom
- EPC rating D
- Close to Town centre
- Victorian property
Description
The heart of the home is a welcoming living area that exudes warmth and charm, making it a perfect space for relaxation or entertaining. The property boasts a well-appointed bathroom, ensuring convenience for all residents.
One of the standout features of this home is the private garden, providing a tranquil outdoor space for gardening enthusiasts or simply enjoying a quiet moment in the fresh air. The garden is an excellent extension of the living space, perfect for summer barbecues or a safe play area for children.
Situated close to the town centre, this property offers easy access to a variety of local amenities, including shops, cafes, and parks, making it an ideal location for those who appreciate the convenience of urban living while still enjoying the comforts of a residential neighbourhood.
This Victorian terraced house is not just a home; it is a lifestyle choice, combining spacious living with a prime location. Do not miss the opportunity to make this charming property your own.
Lounge - 5.02 x 13.9 (16'5" x 45'7") - This generously proportioned lounge offers a perfect blend of comfort and character. A large bay window floods the space with natural light, highlighting the room’s refined crown molding and plush fitted carpets. At its heart, a charming fireplace creates a warm and inviting focal point—ideal for relaxing evenings or entertaining guests. The expansive layout allows for flexible furnishing options, making it both a practical and stylish living space.
Kitchen - 6.01 x 2.63 (19'8" x 8'7" ) - This stylish kitchen features crisp white cupboards that offer ample storage while complementing the pale green walls for a fresh, airy feel. Durable laminate flooring runs throughout, enhancing both practicality and style. Sleek spotlights provide bright, even lighting across the space, ideal for cooking and entertaining. A modern gas hob and integrated oven are seamlessly built in, making this a fully functional and visually appealing hub of the home.
Dining Room - 4.22 x 3.60 (13'10" x 11'9") - This impressive dining room offers generous space for family meals and entertaining. A unique fireplace adds character and charm, while crown molding and sleek laminate flooring lend a touch of elegance. Glass double doors open directly onto the garden, seamlessly blending indoor and outdoor living and filling the room with natural light. A perfect setting for both everyday dining and special occasions.
Bedroom One - 4.37 x 3.61 (14'4" x 11'10") - This generous double bedroom combines comfort with style, featuring soft fitted carpets and calming blue-painted walls. A striking black fireplace adds a bold focal point and a touch of period charm, while a large window allows natural light to pour in, creating a bright and welcoming atmosphere. With ample floor space and thoughtful design, this bedroom offers the ideal retreat for rest and relaxation.
Bedroom Two - 4.22 x 3.61 (13'10" x 11'10") - This well-proportioned double bedroom features rich red-painted walls that add warmth and depth to the space. Like the main bedroom, it includes soft fitted carpets and a distinctive black fireplace that lends classic character. A smaller window brings in natural light while maintaining a cozy, private feel—making this room equally suited as a stylish bedroom, guest room, or home office.
Bedroom Three - 3.43 x 1.62 (11'3" x 5'3") - Currently used as a home office, this compact room offers a quiet and practical space with green-painted walls and soft fitted carpets for comfort underfoot. A small window provides natural light, while a wall-mounted radiator ensures year-round warmth. Whether used as a study, nursery, or additional bedroom, this adaptable space meets a variety of needs.
Bathroom - 5.43 x 2.63 (17'9" x 8'7") - This spacious, modern bathroom offers a luxurious retreat with high-end features and elegant design. A freestanding bath takes centre stage, perfect for unwinding in style, while a separate corner shower adds convenience and flexibility. The floating double sink provides a streamlined look with ample storage, all set against sleek tiled flooring and illuminated by recessed spotlights for a bright, spa-like atmosphere.
Brochures
Park Grove, Barnsley- COUNCIL TAXA payment made to your local authority in order to pay for local services like schools, libraries, and refuse collection. The amount you pay depends on the value of the property.Read more about council Tax in our glossary page.
- Band: C
- PARKINGDetails of how and where vehicles can be parked, and any associated costs.Read more about parking in our glossary page.
- Ask agent
- GARDENA property has access to an outdoor space, which could be private or shared.
- Yes
- ACCESSIBILITYHow a property has been adapted to meet the needs of vulnerable or disabled individuals.Read more about accessibility in our glossary page.
- Ask agent
Park Grove, Barnsley
Add an important place to see how long it'd take to get there from our property listings.
__mins driving to your place
Get an instant, personalised result:
- Show sellers you’re serious
- Secure viewings faster with agents
- No impact on your credit score
Your mortgage
Notes
Staying secure when looking for property
Ensure you're up to date with our latest advice on how to avoid fraud or scams when looking for property online.
Visit our security centre to find out moreDisclaimer - Property reference 33990214. The information displayed about this property comprises a property advertisement. Rightmove.co.uk makes no warranty as to the accuracy or completeness of the advertisement or any linked or associated information, and Rightmove has no control over the content. This property advertisement does not constitute property particulars. The information is provided and maintained by Hunters, Barnsley. Please contact the selling agent or developer directly to obtain any information which may be available under the terms of The Energy Performance of Buildings (Certificates and Inspections) (England and Wales) Regulations 2007 or the Home Report if in relation to a residential property in Scotland.
*This is the average speed from the provider with the fastest broadband package available at this postcode. The average speed displayed is based on the download speeds of at least 50% of customers at peak time (8pm to 10pm). Fibre/cable services at the postcode are subject to availability and may differ between properties within a postcode. Speeds can be affected by a range of technical and environmental factors. The speed at the property may be lower than that listed above. You can check the estimated speed and confirm availability to a property prior to purchasing on the broadband provider's website. Providers may increase charges. The information is provided and maintained by Decision Technologies Limited. **This is indicative only and based on a 2-person household with multiple devices and simultaneous usage. Broadband performance is affected by multiple factors including number of occupants and devices, simultaneous usage, router range etc. For more information speak to your broadband provider.
Map data ©OpenStreetMap contributors.





