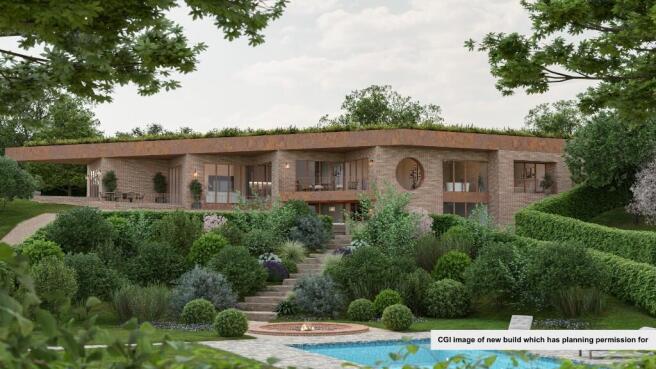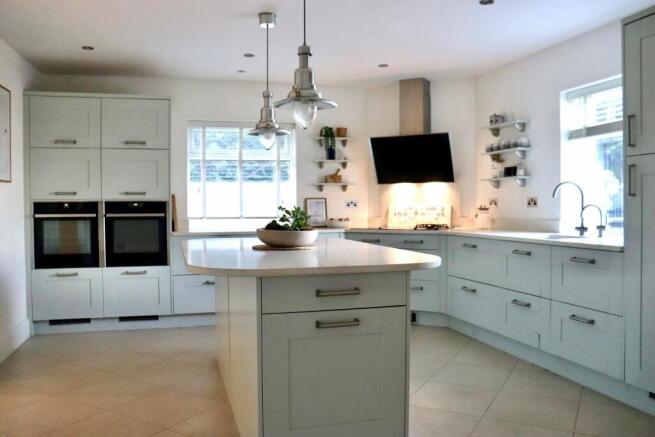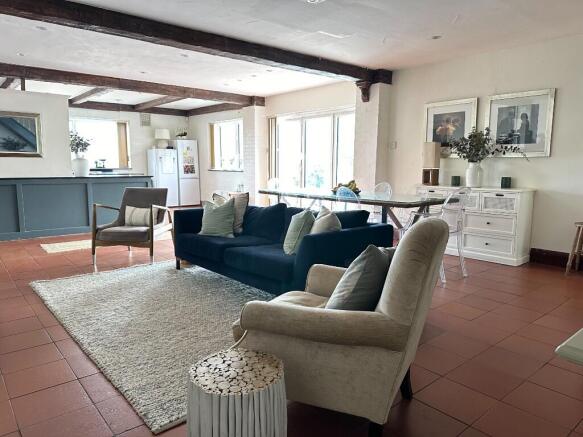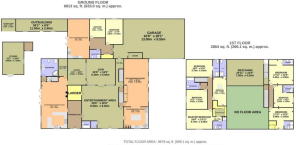Little Heath Lane, Berkhamsted, Hertfordshire, HP4

- PROPERTY TYPE
Detached
- BEDROOMS
8
- BATHROOMS
10
- SIZE
9,678 sq ft
899 sq m
- TENUREDescribes how you own a property. There are different types of tenure - freehold, leasehold, and commonhold.Read more about tenure in our glossary page.
Freehold
Key features
- 13 acre plot
- Ideal for multi-generational family
- Stunning and far reaching views in an area of outstanding natural beauty
- Suitable for equestrian use
- Full consent for a architecturally brilliant home of around 7,500 sq.ft
- 9678 sq.ft
- 1,196 sq.ft GARAGE ideal for the car enthusiast
- CHAIN FREE
Description
The spacious interior features two remarkable kitchen/breakfast/dining areas, as well as additional sitting rooms, offering ample bedroom capacity, many of which include en-suite bathrooms. Centrally located is a large entertainment area currently utilized as a gym and games court, which could serve various purposes and connects the two main living spaces. This property is also well-suited for equestrian activities, making it a versatile option for potential buyers. Don't miss the significant advantage of having full planning consent for a stunning, state-of-the-art home.
This property features additional guest accommodation that includes a kitchen/breakfast/family area, two bedrooms, and a shower room, providing extended living space or the option for an annex. It is set within a picturesque southwest-facing 2-acre formal garden, which boasts a large lawn, a beautifully designed sunken garden sheltered by hedges-perfect for year-round sunbathing-and its own orchard. The remaining grounds are currently utilized as paddocks.
Car enthusiasts will appreciate the extensive garage and ample parking space located at the end of a long, double-gated driveway. Furthermore, the property comes with planning consent for two new houses. The proposed development, designed by the acclaimed local architects Kirkland Fraser Moor, includes a six-bedroom, two-storey structure integrated into the hillside, featuring a guest annexe at the southern end of the site. This design aims to maximize the uninterrupted panoramic views of the rolling countryside. Although the new build is contemporary in style, it pays homage to the local rural vernacular, focusing on light, views, and materials. The orientation of the home is intended to optimize passive solar gain in the main living spaces through expansive southeast-facing glazing. The designs prioritize high sustainability standards with a low carbon footprint, offering versatile, spacious living areas enhanced by extensive glazing and a simple palette of polished concrete and locally sourced warm brick with lime mortar.. The result will be handsome, contemporary homes in a beautiful rural setting, with a plan layout maximizing and framing the sweeping surrounding vistas Green, fully planted roofs to both dwellings and tall brick chimneys designed as "ecology towers" will ensure that the built-up areas will uplift the flora/fauna biodiversity of the overall plot and contribute to the water attenuation and visual impact within the open setting.
Further information on this is within our feature magazine on this special home.
Location:
Conveniently located approximately 2 miles from the centre of the highly desirable commuter town of Berkhamsted. Berkhamsted is well connected with a mainline train station that provides a
regular and direct link to London Euston from 35 minutes, whilst the major road connections nearby include the M25 (J20) and the M1 (J8), both of which are around 8 miles away.
Berkhamsted provides a wide range of shopping opportunities, including independent boutiques and eateries and a major Waitrose store. There is an excellent range of leisure facilities in the area including walking and horse riding and biking throughout the Ashridge Estate. Nearby Championship golf courses include Ashridge, Centurion, Berkhamsted, Mentmore and The Grove
at Langleybury. There are a number of excellent preparatory and senior schools in the area including Westbrook Hay, Berkhamsted Collegiate School for Boys and Girls, Beechwood Park, and the Tring Park for the Performing Arts. Watford: 10.3 miles Hemel Hempstead: 4.5 miles Luton Airport: 14.5 miles Heathrow Airport: 25.9 mil
- COUNCIL TAXA payment made to your local authority in order to pay for local services like schools, libraries, and refuse collection. The amount you pay depends on the value of the property.Read more about council Tax in our glossary page.
- Ask agent
- PARKINGDetails of how and where vehicles can be parked, and any associated costs.Read more about parking in our glossary page.
- Yes
- GARDENA property has access to an outdoor space, which could be private or shared.
- Yes
- ACCESSIBILITYHow a property has been adapted to meet the needs of vulnerable or disabled individuals.Read more about accessibility in our glossary page.
- Ask agent
Energy performance certificate - ask agent
Little Heath Lane, Berkhamsted, Hertfordshire, HP4
Add an important place to see how long it'd take to get there from our property listings.
__mins driving to your place
Get an instant, personalised result:
- Show sellers you’re serious
- Secure viewings faster with agents
- No impact on your credit score
Your mortgage
Notes
Staying secure when looking for property
Ensure you're up to date with our latest advice on how to avoid fraud or scams when looking for property online.
Visit our security centre to find out moreDisclaimer - Property reference LittleHeathLane. The information displayed about this property comprises a property advertisement. Rightmove.co.uk makes no warranty as to the accuracy or completeness of the advertisement or any linked or associated information, and Rightmove has no control over the content. This property advertisement does not constitute property particulars. The information is provided and maintained by Orchid Berkhamsted, Berkhamsted. Please contact the selling agent or developer directly to obtain any information which may be available under the terms of The Energy Performance of Buildings (Certificates and Inspections) (England and Wales) Regulations 2007 or the Home Report if in relation to a residential property in Scotland.
*This is the average speed from the provider with the fastest broadband package available at this postcode. The average speed displayed is based on the download speeds of at least 50% of customers at peak time (8pm to 10pm). Fibre/cable services at the postcode are subject to availability and may differ between properties within a postcode. Speeds can be affected by a range of technical and environmental factors. The speed at the property may be lower than that listed above. You can check the estimated speed and confirm availability to a property prior to purchasing on the broadband provider's website. Providers may increase charges. The information is provided and maintained by Decision Technologies Limited. **This is indicative only and based on a 2-person household with multiple devices and simultaneous usage. Broadband performance is affected by multiple factors including number of occupants and devices, simultaneous usage, router range etc. For more information speak to your broadband provider.
Map data ©OpenStreetMap contributors.




