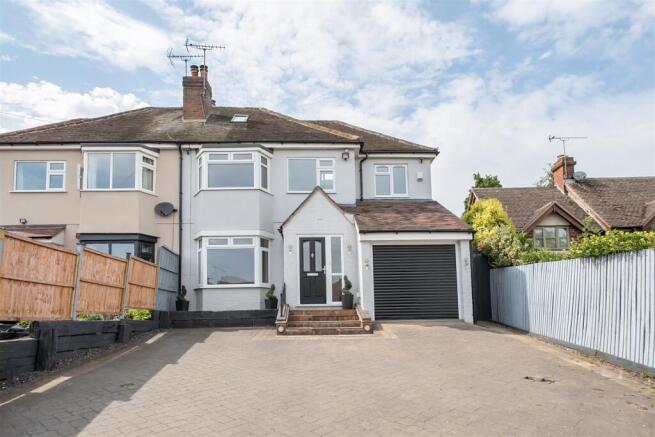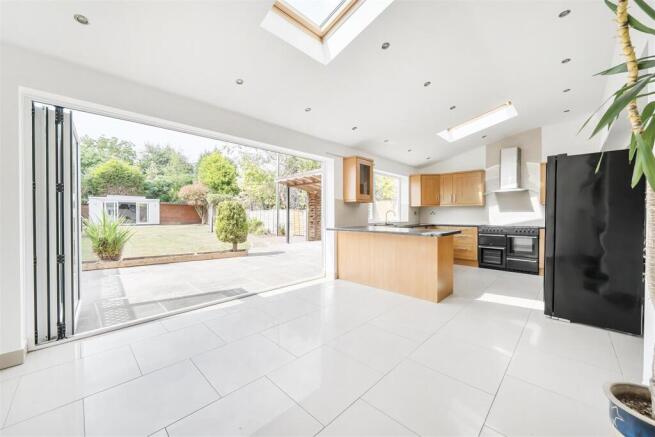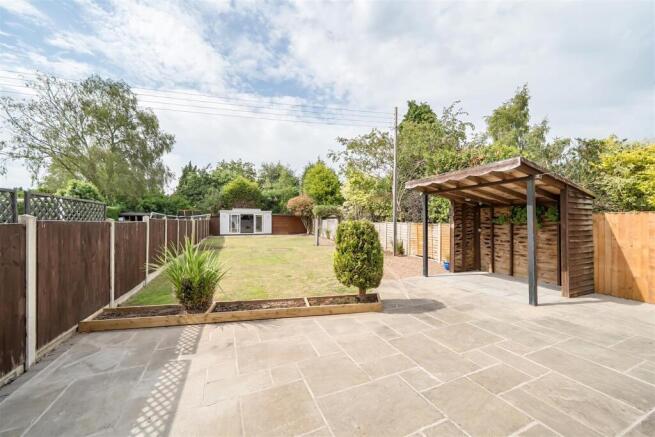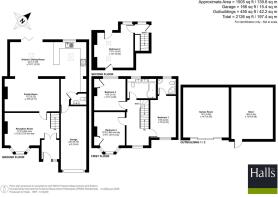
Franche Road, Wolverley, Kidderminster

- PROPERTY TYPE
Semi-Detached
- BEDROOMS
4
- BATHROOMS
2
- SIZE
1,505 sq ft
140 sq m
- TENUREDescribes how you own a property. There are different types of tenure - freehold, leasehold, and commonhold.Read more about tenure in our glossary page.
Freehold
Key features
- An Impressive Extended Family Home Set In A Generous Plot
- Fully Repainted & Re-Carpeted Throughout
- Convenient Location
- Large Open Plan Kitchen Dining Room
- Bi Fold Doors Open To The South Facing Private Rear Garden
- Three Bedrooms & Loft Bedroom
- Driveway Parking & Garage
- Large Out Building & Adjoining Storage
Description
With four well-proportioned bedrooms, there is ample room for family members or guests, ensuring everyone has their own private space with two bathrooms.
The exterior of the property features parking for up to three vehicles this home is not only practical but also situated in a lovely area, making it a wonderful choice for those seeking a peaceful yet connected lifestyle.
Whether you are looking to settle down in a family-friendly neighbourhood or seeking a spacious home with room to grow, this property on Franche Road is sure to meet your needs. Don’t miss the opportunity to make this charming house your new home.
Directions - From the agents office in Franche road, proceed in a northerly direction for a short distance and at the roundabout take the third exit on Franche Road in the direction of Wolverley. On entering the village, the property will be found on the left hand side as indicted by the agents for sale board.
Location - 40 Franche Road enjoys a prime position on the outskirts of the charming village of Wolverley, to the north of Kidderminster. The location offers excellent connectivity to nearby areas including Kidderminster itself, the picturesque Georgian town of Bewdley, and further afield to Stourbridge, Birmingham, the wider Midlands, and the motorway network.
Wolverley village provides a range of local amenities, such as shops, pubs, and recreational spaces including playing fields. It is also home to several well-regarded schools, including Heathfield School and Day Nursery and Wolverley Sebright VA Primary School.
Introduction - This attractive and extended detached family home is ideally situated in a highly sought after village location on the northern edge of Kidderminster, within Wolverley. Arranged over three floors, the property offers an excellent amount of well proportioned living space throughout. A standout feature of this home is the generous sized private garden, providing both space and privacy perfect for family life and entertaining. To the front, there is a garage and off-road parking. Offered to the market with no onward chain, this is a superb opportunity, and early internal viewing is highly recommended.
Description - Approached via a welcoming porch, elegant double doors open into the first reception room, where a charming bay window frames views to the front. A handsome chimney breast with a slate hearth and rustic timber beam provides a focal point, while interconnecting doors lead to both the family room and the beautifully appointed open-plan dining kitchen.
To the rear, the second reception room exudes warmth and character, centred around an exposed brick fireplace. This versatile space flows seamlessly into the impressive extended dining kitchen – a stunning heart of the home, perfectly designed for both everyday living and sophisticated entertaining. Flooded with natural light from Velux roof windows and ceiling spotlights, the room is further enhanced by wide bi-fold doors that open fully to the landscaped rear garden.
The bespoke breakfast kitchen features underfloor heating and an extensive range of solid oak cabinetry, complemented by a breakfast bar and quality work surfaces. A country-style Rangemaster cooker, wine rack, and freestanding fridge freezer are included, alongside a decommissioned integrated dishwasher.
Completing the ground floor is a thoughtfully designed cloakroom/utility area, offering ample storage, space for laundry appliances, and internal access to the garage.
The first floor is home to three well-proportioned double bedrooms, the family bathroom, and access to a secondary staircase. Bedrooms two and three are enhanced by fitted wardrobes, while the principal bedroom enjoys the luxury of a stylish three-piece en-suite shower room.
The family bathroom is thoughtfully designed, featuring a built-in vanity unit with WC, twin wash basins, and a P-shaped bath with shower over.
In 2007, the current owners sympathetically converted the loft to create an impressive fourth bedroom. Bathed in natural light from Velux windows, this spacious room also benefits from useful eaves storage, offering a versatile space equally suited as a guest suite, home office, or hobby room.
Outside - To the front of the property, timber gates open onto a block-paved driveway and access to the garage, which is fitted with an electric roller door.
The south facing rear garden is a standout feature, boasting a beautifully laid Indian stone patio with covered pergola, perfect for outdoor dining, well-maintained lawn and sleeper bed. A pathway leads to the end of the garden, where a spacious outbuilding offers excellent potential for use as a home office, studio, or games room.
Adjoining this is a secondary outbuilding, enclosed by timber gates, offering additional storage or workspace.
A pedestrian gate at the rear of the garden provides easy and practical rear access.
Services - Mains water, electricity, drainage and gas are understood to be connected. None of these services have been tested.
Tenure - Freehold with Vacant Possession upon Completion.
Fixtures & Fittings - Only those items described in these sale particulars are included in the sale.
Anti-Money Laundering (Aml) Checks - We are legally obligated to undertake anti-money laundering checks on all property purchasers. Whilst we are responsible for ensuring that these checks, and any ongoing monitoring, are conducted properly; the initial checks will be handled on our behalf by a specialist company, Movebutler, who will reach out to you once your offer has been accepted.
The charge for these checks is £30 (including VAT) per purchaser, which covers the necessary data collection and any manual checks or monitoring that may be required. This cost must be paid in advance, directly to Movebutler, before a memorandum of sale can be issued, and is non-refundable. We thank you for your cooperation.
Brochures
Franche Road, Wolverley, Kidderminster- COUNCIL TAXA payment made to your local authority in order to pay for local services like schools, libraries, and refuse collection. The amount you pay depends on the value of the property.Read more about council Tax in our glossary page.
- Band: C
- PARKINGDetails of how and where vehicles can be parked, and any associated costs.Read more about parking in our glossary page.
- Yes
- GARDENA property has access to an outdoor space, which could be private or shared.
- Yes
- ACCESSIBILITYHow a property has been adapted to meet the needs of vulnerable or disabled individuals.Read more about accessibility in our glossary page.
- Ask agent
Franche Road, Wolverley, Kidderminster
Add an important place to see how long it'd take to get there from our property listings.
__mins driving to your place
Get an instant, personalised result:
- Show sellers you’re serious
- Secure viewings faster with agents
- No impact on your credit score




Your mortgage
Notes
Staying secure when looking for property
Ensure you're up to date with our latest advice on how to avoid fraud or scams when looking for property online.
Visit our security centre to find out moreDisclaimer - Property reference 33990461. The information displayed about this property comprises a property advertisement. Rightmove.co.uk makes no warranty as to the accuracy or completeness of the advertisement or any linked or associated information, and Rightmove has no control over the content. This property advertisement does not constitute property particulars. The information is provided and maintained by Halls Estate Agents, Kidderminster. Please contact the selling agent or developer directly to obtain any information which may be available under the terms of The Energy Performance of Buildings (Certificates and Inspections) (England and Wales) Regulations 2007 or the Home Report if in relation to a residential property in Scotland.
*This is the average speed from the provider with the fastest broadband package available at this postcode. The average speed displayed is based on the download speeds of at least 50% of customers at peak time (8pm to 10pm). Fibre/cable services at the postcode are subject to availability and may differ between properties within a postcode. Speeds can be affected by a range of technical and environmental factors. The speed at the property may be lower than that listed above. You can check the estimated speed and confirm availability to a property prior to purchasing on the broadband provider's website. Providers may increase charges. The information is provided and maintained by Decision Technologies Limited. **This is indicative only and based on a 2-person household with multiple devices and simultaneous usage. Broadband performance is affected by multiple factors including number of occupants and devices, simultaneous usage, router range etc. For more information speak to your broadband provider.
Map data ©OpenStreetMap contributors.





