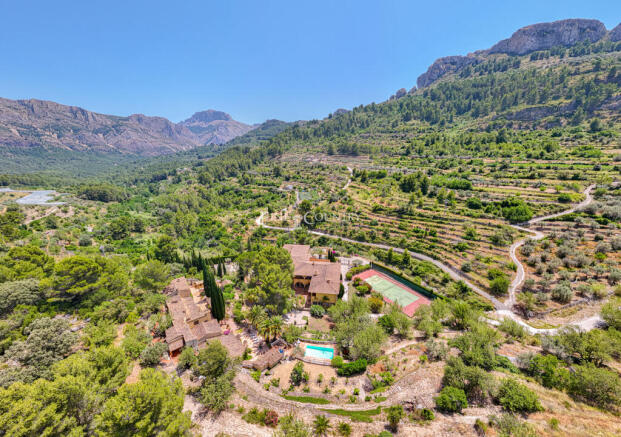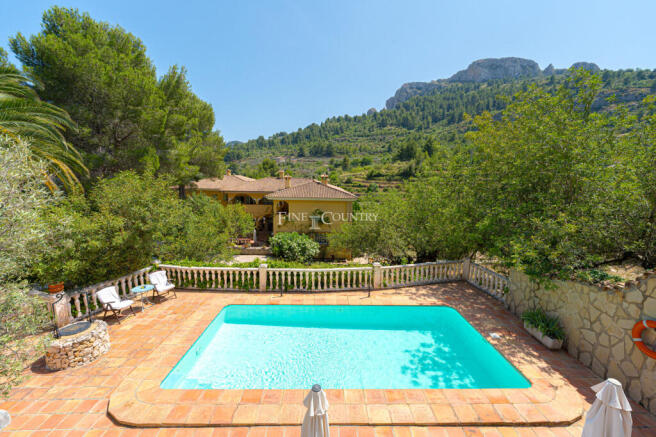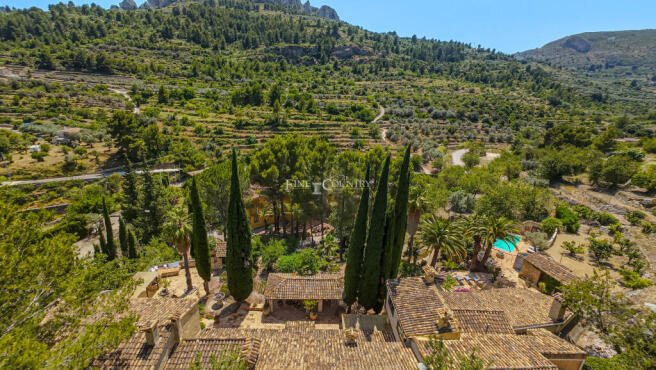12 bedroom villa for sale
Valencia, Alicante, Tárbena, Spain
- PROPERTY TYPE
Villa
- BEDROOMS
12
- BATHROOMS
16
- SIZE
27,879 sq ft
2,590 sq m
Description
A rare sanctuary of privacy, nature, and Mediterranean grandeur, this remarkable country estate—set within more than 40,000 m² of tranquil, landscaped grounds with a main residence of 1,500m2 and a guest finca of 750m2—offers an exceptional blend of refined living, timeless charm, and boundless possibility. Comprising two independent residences—a grand, elegant main villa and a rustic, character-filled finca—this is a lifestyle destination designed for connection, celebration, and calm.
Here, days unfold at a different pace: begin your morning with fresh coffee on a shaded terrace, the mountains glowing softly in the rising sun, and end it with wine, music, and starlit laughter in the courtyard. Lounge beside the shimmering pool, dip into the indoor spa, wander forested paths, playing a set on your private tennis court or enjoy a lazy game of outdoor chess. Whether hosting joyous family weddings beneath the pergola, gathering loved ones for barbecues and cocktails at the outdoor bar, or simply finding stillness in nature—this is more than a home. It’s a place to live, to feel, to remember—a living legacy ready to be passed on and cherished for generations.
A Legacy Estate to Personalise & Treasure Opportunities like this are vanishingly rare: a fully established private compound, rich in character and possibility, offering the freedom to shape it as your own. Whether envisioned as a full-time residence, a seasonal sanctuary, or a multi-generational legacy, this is a property designed to evolve with its owners.
With its existing infrastructure, scale, and setting, it provides the ideal canvas for bespoke living. The asking price reflects the opportunity for new owners to make their own enhancements. With experience in project coordination and a network of trusted local professionals, we can support buyers in tailoring the estate to suit their vision.
DETAILS A HOME ROOTED IN HERITAGE, RICH IN DETAIL Set against the dramatic backdrop of the Serra de Bèrnia, the estate's architectural identity draws from Spain’s Moorish and Mediterranean traditions—earth-toned walls, clay tile roofs, hand-forged ironwork, and soft arches that frame mountain and garden views alike.
The main house is a grand yet welcoming villa, brimming with rustic elegance and classic warmth. Terracotta tiles underfoot and timber-beamed ceilings speak to its heritage, while modern comforts are woven subtly throughout. The eight bedroom suites, each with their own bathrooms and quiet seating areas or balconies, are designed for privacy and peace. Shared spaces are expansive, yet soulful—lounges for storytelling, dining areas that stretch into the garden, and a beautiful indoor bar for winter evenings by candlelight. The guest finca, just a short stroll away, offers four further ensuite bedrooms, rustic lounges, and its own bar and pergola terrace—an ideal setting for long lunches, private stays, or memorable family events. And yet, the true magic lies in the moments between: a carved bench under a fig tree, a morning coffee on a shaded veranda, the quiet hush of dusk as birds settle in the trees. This is a home that reveals itself slowly and rewards those who linger.
TO GATHER, TO CELEBRATE, TO LIVE FULLY Few homes offer the natural flow of space for entertaining that this one does. Life here moves seamlessly between indoors and out, formal and relaxed, public and private. The central courtyard, shaded by towering palms and encircled by stone arcades, becomes the heart of every gathering—whether it’s a spontaneous aperitif or a candlelit wedding banquet. The outdoor bar and built-in BBQ make hosting a joy, while the garden seating areas—dappled with light, bordered by flowers—offer space for conversation, games, or simply basking in the stillness of the day. Inside, the bar and lounge area invite laughter and music on cooler evenings, while smaller nooks and alcoves provide space for reflection or retreat.
From intimate fireside dinners to grand celebrations, this is a home that holds space for every moment.
WELLNESS ALL YEAR ROUND At the heart of the estate lies a remarkable indoor spa—a retreat for mind and body across all seasons. Step into this private wellness sanctuary and you’ll find a heated indoor pool, Finnish sauna, treatment and massage room, and a walk-in rainfall shower, all designed for indulgent everyday rituals or full restorative retreats. Begin your mornings with yoga by the window or a meditative swim. End your day in the sauna or under the stars in your bathrobe with a cup of herbal tea. This is wellbeing without compromise, set within the embrace of stone, water, and wood. Beyond the spa, the estate offers a wealth of recreational delights: enjoy a game of outdoor chess, practice archery on the dedicated range, or challenge friends to a round of mini-golf beneath the trees. Nature trails invite early morning walks or quiet twilight reflections, the scent of citrus and pine mingling in the air. Every step here encourages presence, pause, and connection.
SPACE TO LIVE, PRIVACY TO THRIVE A property of this scale and flexibility is a rarity. With a total of 12 bedrooms (each with their own bathrooms) across both residences, plus additional guest and accessible toilets, there’s ample space to host extended family, entertain friends, or accommodate visiting guests and staff in comfort. Every aspect of the estate has been thoughtfully created—from the spa’s two additional WCs, to disabled access features, a lift in the main house, and generous parking space. For those seeking complete discretion or international ease, the estate includes two helipads for private access. Behind the scenes, the property is robust and ready: mains water and electricity, a backup generator, high-speed internet, an artesian well, and a 100,000-litre water cistern ensure both self-sufficiency and convenience.
A LEGACY ESTATE FOR THE GENERATIONS More than just a home, this is a place to write your family story. It has hosted weddings under the pergola, Christmas feasts by the fire, lazy summers by the pool, quiet escapes among the trees and friendly tennis matches on the private court as the sun dips low behind the mountains. It’s a property that offers both freedom and structure—ready to be personalised, adapted, or simply enjoyed as is. Whether you envision a private family compound, a seasonal retreat, a boutique wellness destination, or simply a return to slower, richer living—this estate is the setting, the soul, and the start of that journey.
Move in as is—or shape it further to reflect your own dream. We are pleased to recommend trusted professionals to assist with any lifestyle upgrades, design adaptations, or structural enhancements you may desire.
Valencia, Alicante, Tárbena, Spain
NEAREST AIRPORTS
Distances are straight line measurements- Alicante(International)40.0 miles
- Valencia(International)59.0 miles
- Ibiza/San José(International)79.7 miles
- Murcia-Corvera(International)83.6 miles
Advice on buying Spanish property
Learn everything you need to know to successfully find and buy a property in Spain.
Notes
This is a property advertisement provided and maintained by Fine and Country Costa Blanca North, Denia (reference 210263_FCD2243DO) and does not constitute property particulars. Whilst we require advertisers to act with best practice and provide accurate information, we can only publish advertisements in good faith and have not verified any claims or statements or inspected any of the properties, locations or opportunities promoted. Rightmove does not own or control and is not responsible for the properties, opportunities, website content, products or services provided or promoted by third parties and makes no warranties or representations as to the accuracy, completeness, legality, performance or suitability of any of the foregoing. We therefore accept no liability arising from any reliance made by any reader or person to whom this information is made available to. You must perform your own research and seek independent professional advice before making any decision to purchase or invest in overseas property.



