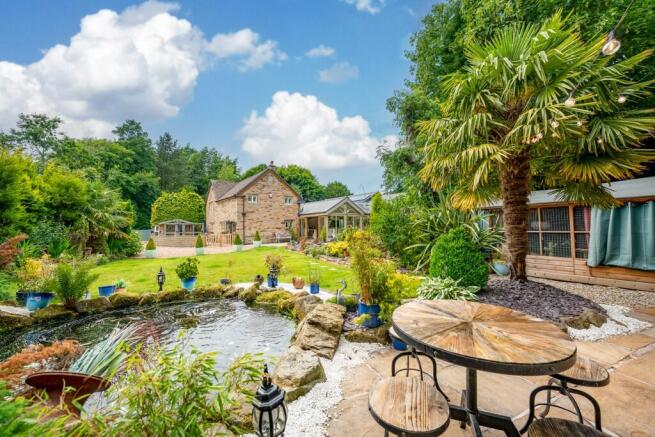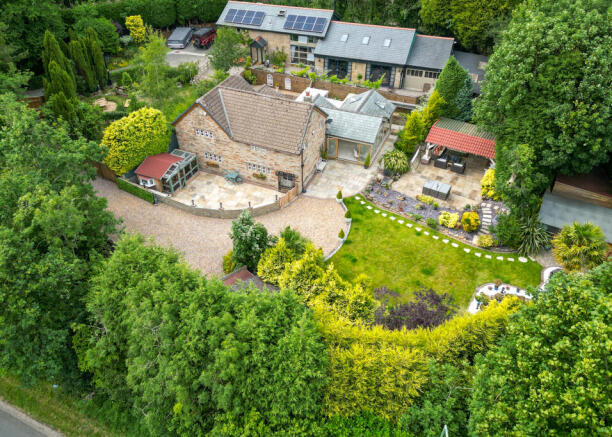
4 bedroom farm house for sale
Grimshaw Road, Skelmersdale, Lancashire, WN8

- PROPERTY TYPE
Farm House
- BEDROOMS
4
- BATHROOMS
3
- SIZE
2,435 sq ft
226 sq m
- TENUREDescribes how you own a property. There are different types of tenure - freehold, leasehold, and commonhold.Read more about tenure in our glossary page.
Freehold
Key features
- Grade II Listed 17th-Century Farmhouse
- Four Bedrooms
- Stunning Oak-Framed Family Room
- Luxury Principal Suite
- Inglenook Fireplace & Exposed Beams
- Landscaped Grounds with Koi Pond
- Outdoor Entertaining Area
- Detached Home Office
- Detached Outbuilding
- Viewings Available Upon Request
Description
Upon entering the property through a solid timber door, you are greeted by a warm and inviting hallway adorned with herringbone flooring, a bespoke stair runner with rope edging, and exposed beams, an immediate nod to the craftsmanship and attention to detail found throughout. To your left, what was once the sitting room has been thoughtfully repurposed as an elegant ground-floor bedroom, featuring a beautiful decorative fireplace, bespoke wardrobes, and a rustic barn-style sliding door. With soft neutral tones, plush carpet, and a crystal chandelier, this space is as tranquil as it is versatile and could easily be restored as a formal sitting room.
To the right of the hallway, the main lounge offers a welcoming and character-rich space, perfectly blending period charm with cosy, practical living. A large inglenook-style fireplace with exposed brickwork creates a dramatic focal point and houses a log-burning stove-ideal for relaxing evenings in. Exposed timber ceiling beams, traditional cottage windows with deep sills, and warm neutral tones enhance the room's rustic elegance. Soft lighting and herringbone flooring provide a homely, comforting atmosphere, making this the perfect room to unwind with family or entertain guests.
To the rear of the home lies the true heart of the house: an outstanding open-plan kitchen and family room. The kitchen is a masterclass in country style, complete with shaker-style units, twin integrated ovens, ambient LED lighting, and a central Belfast sink framed by a statement herringbone splashback. Vaulted ceilings with exposed timber and skylights create a dramatic sense of space, while exposed brickwork and stone-effect porcelain floor tiles add a stylish rustic finish. This space opens into a relaxed family room, offering a comfortable space for everyday living and entertaining.
The oak-framed family room is one of the property's standout features, offering an exquisite space that blurs the lines between indoor comfort and outdoor living. Framed in rich natural oak and glazed with floor-to-ceiling windows and French doors, the room is flooded with natural light throughout the day. The craftsmanship is instantly evident-from the exposed timber framework to the elegant, vaulted ceiling and the premium slate-effect tiled flooring underfoot.
This space is more than just a garden room; it functions as a tranquil extension of the kitchen and family area, ideal for both everyday relaxation and entertaining. Whether you're enjoying a morning coffee with garden views or hosting guests with the doors thrown open to the patio, it's a room that elevates the entire home. The gentle flow from the kitchen into this space ensures continuity and openness, while the garden views provide a constantly changing backdrop with the seasons.
Flowing seamlessly from the garden room is a spacious conservatory, offering yet another peaceful spot from which to enjoy the surrounding greenery.
Also located on the ground floor is a spacious guest bedroom complete with a contemporary ensuite shower room. This beautifully presented double bedroom is a bright and serene space, enhanced by natural light pouring in through a feature skylight and a charming cottage-style window. The room is finished in soft neutral tones with complementary flooring, creating a calming and contemporary ambiance. A vaulted ceiling with exposed beam detail adds character and a sense of spaciousness, while modern pendant lighting provides a stylish focal point. The room includes ample space for freestanding furniture and offers access to a private, well-appointed en-suite shower room, complete with a walk-in glazed shower enclosure and sleek tiling, continuing the refined aesthetic found throughout the home. This double bedroom would be ideal for guests, older relatives, or even as a private retreat.
A utility room with space for laundry appliances and a separate WC complete the ground floor.
Ascending the stairs, the first-floor landing gives way to two further bedrooms. The principal suite is simply breath-taking, offering a calm and luxurious haven. The bedroom features exposed ceiling beams, a raised platform with a freestanding roll-top bath set against a beautiful, exposed stone wall, and an adjoining room currently used as a dressing room, fitted with bespoke wardrobes and vanity space. This room was previously configured as a second upstairs bedroom and could easily be reinstated as such, offering flexibility to suit a variety of living arrangements.
The main bathroom room, located across the landing, is a perfect blend of natural charm and elegant design, finished to an exceptional standard. The space is centred around a large walk-in rainfall shower, enclosed with sleek frameless glass, allowing the beauty of the full-height neutral stone tiling to take centre stage. A vaulted ceiling with exposed timber beam adds rustic character, while a skylight and frosted window flood the room with natural light, enhancing the warm, earthy tones throughout.
A bespoke vanity unit in a soft blush hue features shaker-style cabinetry and a polished stone countertop with an oversized countertop basin and chrome tapware. Thoughtfully designed alcoves provide both practical storage and architectural interest, while underfoot, coordinating tiled flooring completes the cohesive and calming aesthetic. This bathroom offers a spa-like retreat, blending period detail with modern-day indulgence.
Externally, the property truly excels. The rear garden has been lovingly landscaped and designed for entertaining and relaxation. A large patio area leads from the oak-framed garden room, providing space for dining and lounging. A beautiful, raised koi pond with waterfall feature forms a tranquil centrepiece, surrounded by mature planting and meandering gravel pathways.
A large, covered seating area with integrated outdoor bar, pizza oven, and mounted TV creates a sensational space for al fresco entertaining. To the rear, a luxurious hot tub is set within a private timber surround, with ambient lighting and garden views-your own secluded spa at home.
Tucked neatly within the garden is a detached home office finished with timber cladding, industrial-style lighting, and dual-aspect windows. It's the perfect remote working environment or creative space.
To the front of the house, a wide gravel driveway provides ample parking, flanked by manicured hedging and a beautiful stone wall. The property's entrance is marked by a tall bespoke timber gate, proudly featuring the Heyes Farmhouse nameplate and a period-style post box, offering a fitting introduction to the character and individuality found within.
This is more than just a home-Heyes Farmhouse is a lifestyle. A rare combination of historical significance, contemporary comfort, and bespoke outdoor living, set in complete privacy. Every inch of the property has been thoughtfully curated and immaculately maintained, offering a turnkey opportunity for the next custodians of this truly remarkable home.
Viewing's Available on Request
Council Tax Band F
FREEHOLD
- COUNCIL TAXA payment made to your local authority in order to pay for local services like schools, libraries, and refuse collection. The amount you pay depends on the value of the property.Read more about council Tax in our glossary page.
- Ask agent
- PARKINGDetails of how and where vehicles can be parked, and any associated costs.Read more about parking in our glossary page.
- Driveway,Off street,Gated,Rear,Private
- GARDENA property has access to an outdoor space, which could be private or shared.
- Front garden,Private garden,Patio,Enclosed garden,Rear garden,Back garden
- ACCESSIBILITYHow a property has been adapted to meet the needs of vulnerable or disabled individuals.Read more about accessibility in our glossary page.
- Ask agent
Energy performance certificate - ask agent
Grimshaw Road, Skelmersdale, Lancashire, WN8
Add an important place to see how long it'd take to get there from our property listings.
__mins driving to your place
Get an instant, personalised result:
- Show sellers you’re serious
- Secure viewings faster with agents
- No impact on your credit score
Your mortgage
Notes
Staying secure when looking for property
Ensure you're up to date with our latest advice on how to avoid fraud or scams when looking for property online.
Visit our security centre to find out moreDisclaimer - Property reference HEYESFARMHOUSE. The information displayed about this property comprises a property advertisement. Rightmove.co.uk makes no warranty as to the accuracy or completeness of the advertisement or any linked or associated information, and Rightmove has no control over the content. This property advertisement does not constitute property particulars. The information is provided and maintained by Churcher Estates, Ormskirk. Please contact the selling agent or developer directly to obtain any information which may be available under the terms of The Energy Performance of Buildings (Certificates and Inspections) (England and Wales) Regulations 2007 or the Home Report if in relation to a residential property in Scotland.
*This is the average speed from the provider with the fastest broadband package available at this postcode. The average speed displayed is based on the download speeds of at least 50% of customers at peak time (8pm to 10pm). Fibre/cable services at the postcode are subject to availability and may differ between properties within a postcode. Speeds can be affected by a range of technical and environmental factors. The speed at the property may be lower than that listed above. You can check the estimated speed and confirm availability to a property prior to purchasing on the broadband provider's website. Providers may increase charges. The information is provided and maintained by Decision Technologies Limited. **This is indicative only and based on a 2-person household with multiple devices and simultaneous usage. Broadband performance is affected by multiple factors including number of occupants and devices, simultaneous usage, router range etc. For more information speak to your broadband provider.
Map data ©OpenStreetMap contributors.





