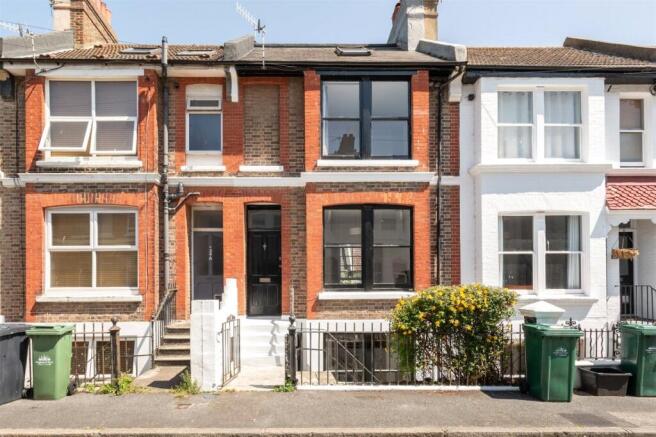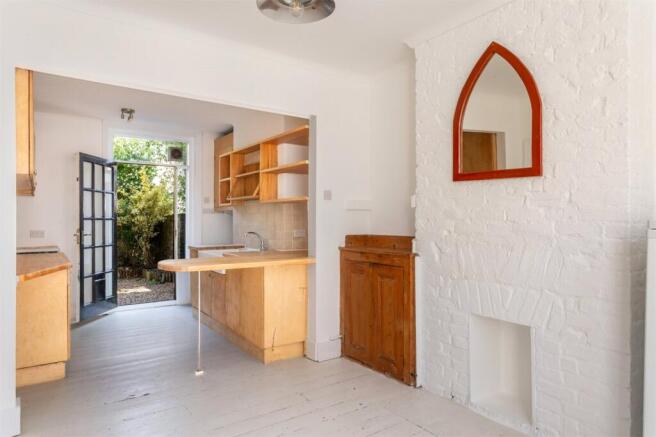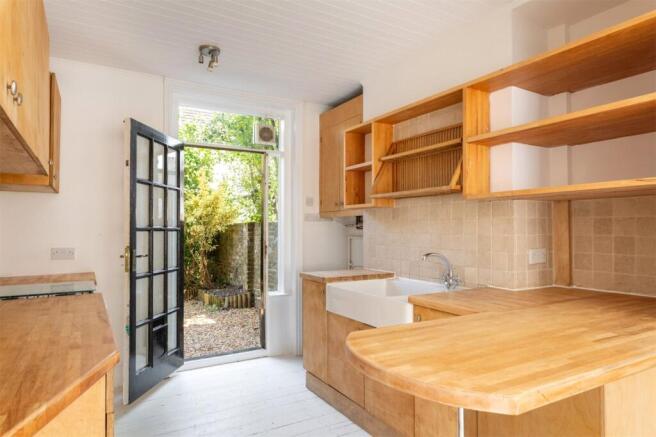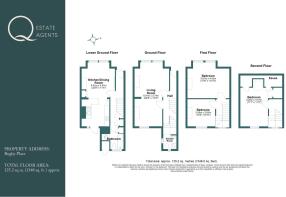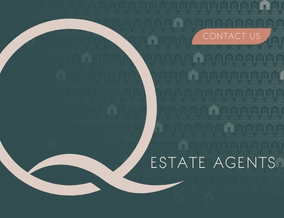
Rugby Place, Brighton, BN2
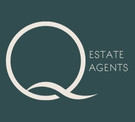
- PROPERTY TYPE
Terraced
- BEDROOMS
3
- BATHROOMS
2
- SIZE
1,348 sq ft
125 sq m
- TENUREDescribes how you own a property. There are different types of tenure - freehold, leasehold, and commonhold.Read more about tenure in our glossary page.
Freehold
Description
Rugby Place is a residential road on the eastern side of Kemptown, just north of Bristol Gardens. It’s only a ten-minute walk from the seafront and the popular Reading Room café, making it easy to enjoy your seaside location. Kemptown’s independent shops, bars, cafés, pubs and restaurants are close by, and all the amenities at the Marina are also within easy reach, including Asda, Brighton Cineworld and Hollywood Bowl. The area is well served by bus routes running along Eastern Road.
A wonderfully bright and spacious three-bedroom Victorian house arranged over four floors, with generous reception spaces on both the ground and lower ground levels. This striking red-brick home makes a strong first impression, with square bay windows on all three storeys. From the front path, there are stairs down to a lower ground floor entrance, while the main entrance on the ground floor is set back under a storm porch.
Inside, a welcoming hallway leads to the living room on the right-hand side. Originally two separate rooms, this expansive space now stretches over six metres in length and is flooded with natural light. Original floorboards have been exposed, and there’s a cast-iron fireplace with tiled inset, flanked by a fitted pine cupboard. At the front, the square bay houses two west-facing sash windows, while a further large sash at the rear overlooks the garden. The walls are painted a fresh white and have been recently redecorated.
On the lower ground floor, you’ll find a light-filled kitchen/breakfast room with white-painted floorboards and white walls. The kitchen cabinetry is made from natural ply and topped with wooden work surfaces. There’s space for a freestanding cooker and a wide, white ceramic sink with twin bowls and a chrome swan-neck tap. A wooden plate rack sits above the sink, with open shelving on either side. The washing machine is housed separately in a utility cupboard off the hallway. At the front of the room is a generous space that could accommodate a dining table and chairs, or be used as an informal seating area. A glazed door from the kitchen opens directly onto the secluded rear garden, where there is a pebble-covered area and planted borders containing mature shrubs. Small trees in neighbouring gardens enhance the sense of privacy and greenery. An outhouse provides useful storage for garden furniture.
Also on this level is the main bathroom, which includes a white suite with a bath and shower attachment. A mosaic-tiled unit holds the hand basin with cupboard storage below, and there’s a separate built-in cupboard for towels and toiletries.
Back on the ground floor, a separate shower room includes a WC, basin, fully tiled neutral walls, and a shower cubicle. Stairs with a painted grey “runner” and original hardwood handrail rise to the first floor. A half-landing window brings natural light into the stairwell and landings. There are two generously sized bedrooms on this floor. The front bedroom spans the full width of the house and has a square bay with two sash windows, stripped floorboards, and a cast-iron fireplace with high mantel and tiled inserts. The second bedroom is also a good-sized double, with a decorative fireplace and built-in wardrobes on either side of the chimney breast.
The third bedroom is in the converted loft and benefits from a large south-east facing window at the rear and a Velux window at the front. The rear window gives far-reaching views towards the sea and the South Downs. There are eaves storage cupboards and a built-in wardrobe.
In The Know…
Area: Kemp Town
Council Tax: Band C
EPC Rating: D67
Floor Area: 125sqm (approx.)
Station: Brighton (2 miles)
Bus Stop: Arundel Road
Parking: Permit Zone H
Primary School: St Marks
Secondary School: Longhill
Local shop: Coop, Whitehawk Rd
Supermarket: Asda, Brighton Marina
Local Gems: Marmalade Café, Daddy Longlegs, Busby & Wilds, East Brighton Park, Badgers Tennis Club
FREE MARKETING WORTH £400
If you instruct Q Estate Agents to sell your home, we will provide a free and comprehensive marketing package worth £400.
Call or email .
Disclaimer
Floorplan for Illustration Purposes Only – Not To Scale. This floorplan should be used as a general outline for guidance only and does not constitute in whole or in part an offer or contract. Any areas, measurements or distances quoted are approximate and should not be used to value the property or be a basis for sale or let.
Q Estate Agents have not tested any appliances or services within the property.
Any intending purchaser or lessee should satisfy themselves by inspection, searches, enquiries and full survey as to the correctness of each statement.
Brochures
Particulars- COUNCIL TAXA payment made to your local authority in order to pay for local services like schools, libraries, and refuse collection. The amount you pay depends on the value of the property.Read more about council Tax in our glossary page.
- Band: C
- PARKINGDetails of how and where vehicles can be parked, and any associated costs.Read more about parking in our glossary page.
- Yes
- GARDENA property has access to an outdoor space, which could be private or shared.
- Yes
- ACCESSIBILITYHow a property has been adapted to meet the needs of vulnerable or disabled individuals.Read more about accessibility in our glossary page.
- Ask agent
Rugby Place, Brighton, BN2
Add an important place to see how long it'd take to get there from our property listings.
__mins driving to your place
Get an instant, personalised result:
- Show sellers you’re serious
- Secure viewings faster with agents
- No impact on your credit score
Your mortgage
Notes
Staying secure when looking for property
Ensure you're up to date with our latest advice on how to avoid fraud or scams when looking for property online.
Visit our security centre to find out moreDisclaimer - Property reference BRI220022. The information displayed about this property comprises a property advertisement. Rightmove.co.uk makes no warranty as to the accuracy or completeness of the advertisement or any linked or associated information, and Rightmove has no control over the content. This property advertisement does not constitute property particulars. The information is provided and maintained by Q Estate Agents, Brighton. Please contact the selling agent or developer directly to obtain any information which may be available under the terms of The Energy Performance of Buildings (Certificates and Inspections) (England and Wales) Regulations 2007 or the Home Report if in relation to a residential property in Scotland.
*This is the average speed from the provider with the fastest broadband package available at this postcode. The average speed displayed is based on the download speeds of at least 50% of customers at peak time (8pm to 10pm). Fibre/cable services at the postcode are subject to availability and may differ between properties within a postcode. Speeds can be affected by a range of technical and environmental factors. The speed at the property may be lower than that listed above. You can check the estimated speed and confirm availability to a property prior to purchasing on the broadband provider's website. Providers may increase charges. The information is provided and maintained by Decision Technologies Limited. **This is indicative only and based on a 2-person household with multiple devices and simultaneous usage. Broadband performance is affected by multiple factors including number of occupants and devices, simultaneous usage, router range etc. For more information speak to your broadband provider.
Map data ©OpenStreetMap contributors.
