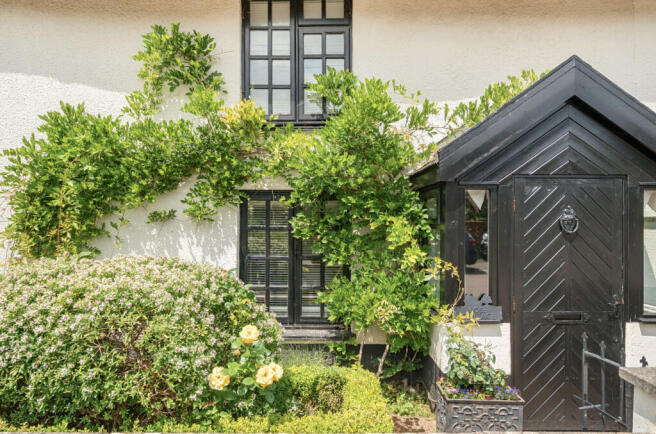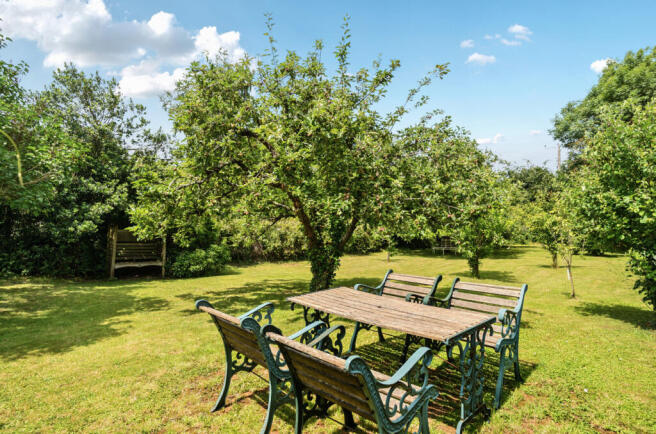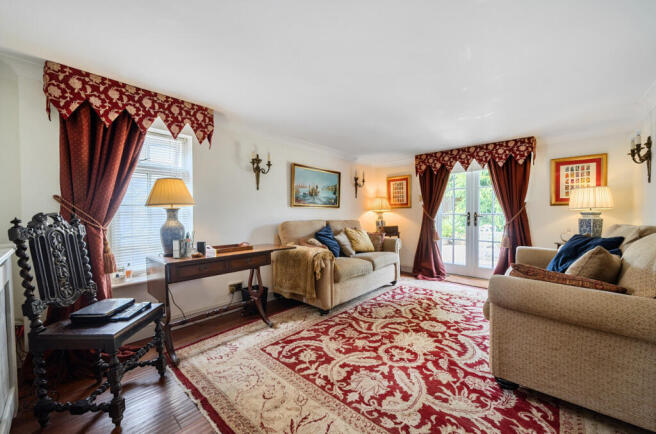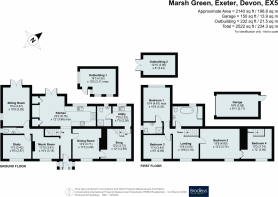Marsh Green, Exeter, Devon

- PROPERTY TYPE
Detached
- BEDROOMS
4
- BATHROOMS
3
- SIZE
Ask agent
- TENUREDescribes how you own a property. There are different types of tenure - freehold, leasehold, and commonhold.Read more about tenure in our glossary page.
Freehold
Description
Ground Floor
Front Porch
Quarry stone tiled floor, solid front door opening into...
Hallway
Original part of cottage. Original beams to ceiling and walls, fitted wall lights, Travertine stone flooring, stairs rising to first floor.
Kitchen/Breakfast Room
New part of cottage, single storey extension. Single step up from hallway. Range of units with granite work surfaces, double Butler porcelain sink, electric Aga with two hot plates and two ovens with Aga extractor over, further electric Aga fan oven cooker with ceramic 4 ring hot plate top, two ovens/grill. Integrated dish washer, freestanding double fridge/freezer, door to larder and door to boiler cupboard, Travertine stone floor.
Sitting Room
New part of cottage. Wooden engineered flooring in Walnut brown. Side window and French doors opening out onto the rear garden terrace.
Dining Room
Original part of cottage. Large multi-paned window to front aspect with deep cill/window seat. Fitted and tiled antique fireplace. Travertine stone floor.
Snug
Original part of cottage. Multi-paned window to front with deep cill, Fire recess currently housing a freestanding Calor gas fire, Travertine stone floor. Secondary staircase rising to bedroom four.
Utility/Laundry
New part of cottage, single storey extension. Window to rear, fitted base cupboards, work surface, Butler sink, space for appliance and washer/dryer, Travertine stone floor.
Ground Floor Shower Room
New part of cottage, single storey extrension. Window to rear aspect, white and chrome fitted shower, sink and WC, Porcelain floor tiles.
Music Room/Reception Room
Original part of cottage. Large multi-paned window to front with deep cill/window seat. Original beams to one wall, wooden engineered flooring in Walnut brown.
Study
New part of cottage. Large multi-paned window to front, wooden engineered flooring in Walnut brown.
Ground Floor WC
New part of cottage. White sink and WC. Window to side aspect. Porcelain floor tiles.
First floor
Landing
Original part of cottage. Large multi-paned window to front aspect with deep cill/window seat. Vaulted ceiling with original beams and wall beams. Original floor boards.
Master Bedroom
New part of cottage. Multi-pane window overlooking rear garden. Wooden engineered flooring in Walnut brown.
En Suite Shower Room
Corner shower cubicle, sink and WC, Porcelain tiled floor and wall tiles. Window to side.
Bedroom Two
Original part of cottage. Large multi-paned window to front with deep cill. Vaulted ceiling with original beams to wall, wooden engineered flooring in Walnut brown. "Secret" door to bedroom four.
Bedroom Three
Eaves Room, part of new part of cottage. Multi-pane window to front, wooden engineered flooring in Walnut brown.
Bedroom Four
Original part of cottage. Multi-paned window to front with deep cill/window seat, Vaulted ceiling with original beams and galleried banister to staircase down to snug. Original floorboards. Double stable cupboard doors opening to "secret" doorway to bedroom two.
Outside
Garden
Front Garden: Formal planting to front garden beds, box hedge/daphne bushes with wisteria and roses. Rear Garden: Paved terrace seating area with herb parterre inset. Central steps up to formal lawn area. Orchard planted with fruit trees (apple/plum/pear/cherry). Summerhouse and Old French Barn ideal for storage. Greenhouse with area beside planted with raspberry canes, blackberries, gooseberry and blueberry.
Parking
Driveway to side for two vehicles in front of the single garage. Garage has up and over door, power and light. No parking restrictions in the village.
MATERIAL INFORMATION
Tenure: Freehold. East Devon District Council. Tax Band:F. Services & Heating system: SWW mains water/meter and drainage processing plant. No mains gas. Mains electric. Oil fired central heating. Broadband: Standard and Ultrafast Speeds Available. Mobile signal: EE/O2/Three/Vodaphone-Limited. Flood Risk: Low from surface water. Very Low from Rivers/Sea. Construction: Mainly Cob (original building) Partial brick extension 1989. Thatch - redressed front 2021 & new ridge. Planning permission information available on East Devon District Council website.
LOCATION
what3words: ///corner.rebounder.announce Marsh Green enjoys an active village community with the village hall hosting regular events. Choice of primary and secondary schools in the area. Convenient access to the M5 (J29), the A30 & Exeter Airport and regular 44 bus services. Railway stations with parking at nearby Cranbrook or Whimple with regular services to Exeter & London Waterloo. The area is serviced by a variety of shopping and leisure facilities including supermarkets, farm shops, gyms, pubs and garden centres. The coastal resorts of Sidmouth and Exmouth are approx 9 miles away.
Brochures
Particulars- COUNCIL TAXA payment made to your local authority in order to pay for local services like schools, libraries, and refuse collection. The amount you pay depends on the value of the property.Read more about council Tax in our glossary page.
- Band: F
- LISTED PROPERTYA property designated as being of architectural or historical interest, with additional obligations imposed upon the owner.Read more about listed properties in our glossary page.
- Listed
- PARKINGDetails of how and where vehicles can be parked, and any associated costs.Read more about parking in our glossary page.
- Garage,Driveway,Off street
- GARDENA property has access to an outdoor space, which could be private or shared.
- Yes
- ACCESSIBILITYHow a property has been adapted to meet the needs of vulnerable or disabled individuals.Read more about accessibility in our glossary page.
- Step-free access,Level access
Marsh Green, Exeter, Devon
Add an important place to see how long it'd take to get there from our property listings.
__mins driving to your place
Get an instant, personalised result:
- Show sellers you’re serious
- Secure viewings faster with agents
- No impact on your credit score
Your mortgage
Notes
Staying secure when looking for property
Ensure you're up to date with our latest advice on how to avoid fraud or scams when looking for property online.
Visit our security centre to find out moreDisclaimer - Property reference HON250130. The information displayed about this property comprises a property advertisement. Rightmove.co.uk makes no warranty as to the accuracy or completeness of the advertisement or any linked or associated information, and Rightmove has no control over the content. This property advertisement does not constitute property particulars. The information is provided and maintained by Bradleys, Honiton. Please contact the selling agent or developer directly to obtain any information which may be available under the terms of The Energy Performance of Buildings (Certificates and Inspections) (England and Wales) Regulations 2007 or the Home Report if in relation to a residential property in Scotland.
*This is the average speed from the provider with the fastest broadband package available at this postcode. The average speed displayed is based on the download speeds of at least 50% of customers at peak time (8pm to 10pm). Fibre/cable services at the postcode are subject to availability and may differ between properties within a postcode. Speeds can be affected by a range of technical and environmental factors. The speed at the property may be lower than that listed above. You can check the estimated speed and confirm availability to a property prior to purchasing on the broadband provider's website. Providers may increase charges. The information is provided and maintained by Decision Technologies Limited. **This is indicative only and based on a 2-person household with multiple devices and simultaneous usage. Broadband performance is affected by multiple factors including number of occupants and devices, simultaneous usage, router range etc. For more information speak to your broadband provider.
Map data ©OpenStreetMap contributors.







