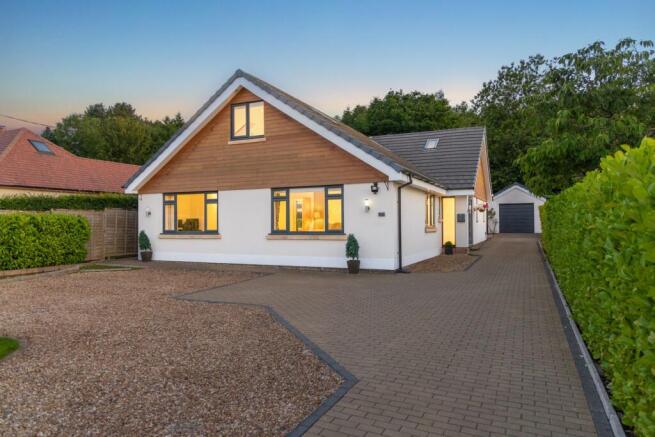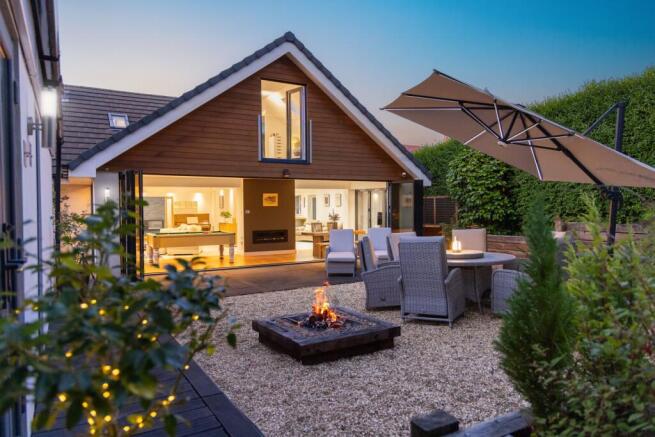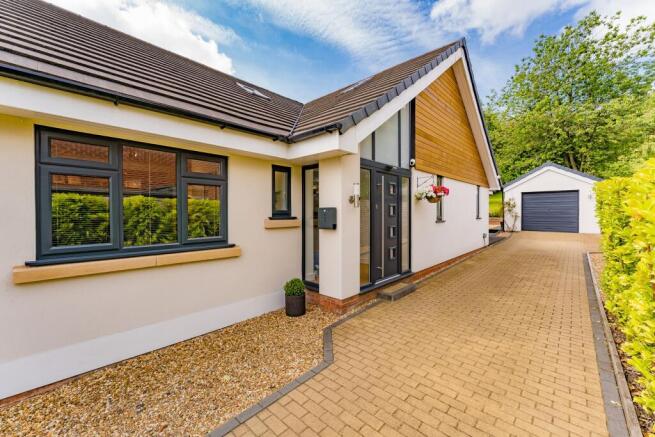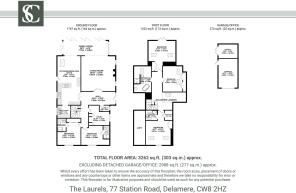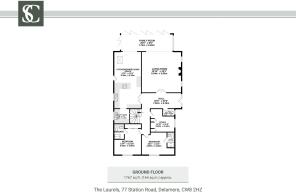The Laurels, 77 Station Road, Delamere, CW8 2HZ

- PROPERTY TYPE
Detached
- BEDROOMS
5
- BATHROOMS
4
- SIZE
2,988 sq ft
278 sq m
- TENUREDescribes how you own a property. There are different types of tenure - freehold, leasehold, and commonhold.Read more about tenure in our glossary page.
Freehold
Key features
- See our video tour of The Laurels
- Bespoke, contemporary and detached family home
- Over half an acre plot on the edge of Delamere Forest with lovely views
- Over 3,200 square feet of internal living space
- 5 double bedrooms and 4 bathrooms
- Double height galleried landing
- Detached garage with separately accessed home office / bar to the rear
- Large driveway to the front with ample parking for several vehicles
- Several living spaces and a modern living dining kitchen
Description
The Laurels, 77 Station Road, Delamere, CW8 2HZ
On the fringe of Delamere Forest, wrapped up in rurality, discover The Laurels; a home reimagined, creatively remodelled and upgraded, to offer the ultimate in modern family living.
Stylish living on the edge of Delamere Forest
Once an unassumingthree-bedroomed bungalow, The Laurels has been stripped back to its bones before being rebuilt from its four outer walls. Rewired, reroofed, replumbed, replastered and reloved, The Laurels now extends to two storeys, brimming with interconnected, versatile spaces and now encompassing the potential for six bedrooms, 3currently with en-site
Pull through the electric gated entrance, or enter on foot through a latched gate, where there is ample parking for multiple cars on the driveway at the front, with a lawned turning circle to the centre. With abundant parking available, the single garage can be used to house a car or simply utilised for storage.
An enchanting entrance
Make your way in through the front door, emerging into a bright, broad entrance hall, where inset spotlighting reflects light off the gleaming porcelain marbled effect floor underfoot. A glowing welcome is always assured, with underfloor heating running throughout the entrance hall alongside a contemporary exposed flame bioethanol fire. What better sight to come home to on a winter’s evening?
Textured grey tiles add impact on the feature wall, softened by the white walls and architraves. Light is amplified throughout the home courtesy of glazed internal doors, glass balustrades and the impressive galleried landing.
Oak framed, glass double doors open up on the right, leading into the large and light-filled lounge, where porcelain tiles are replaced by deep pile grey carpet, and the comfort of underfloor heating exchanged for the cosy fireside warmth of a log-burning stove. Topped in a timber lintel, a large television is fixed above the fire, on the King’s Red-dressed chimney breast providing a focal point as functional as it is eye-catching.
Supremely spacious, yet surprisingly intimate, enjoy movie nights at the weekend; at the push of a button, a drop-down projector projects a 100-inch screen onto the wall opposite the fireplace.
Light and bright living
Borrowed light suffuses the lounge from the garden room beyond, where full width bifoldingdoors blur boundaries between the indoors and out. Oak laminate flooring extends underfoot in this sociable space, warmed by a bioethanol burner and underfloor heating in the winter months and swimming in sunlight throughout the summer. Look out over the expansive garden, watching the wildlife as it passes unconcernedly through.
Beyond the bifolds, an expanse of decking provides the perfect playground for your summer fun, as the garden unfurls ahead, beyond gravel and patio, with steps directing the eye up to the lavishly sized lawn beyond.
Follow the flow
Flow on seamlessly, from the garden room (currently housing both a pool table and a dining table) via a cosy snug which links back to the lounge, into the contemporary kitchen, where grey cabinetry offers an abundance of storage, and oak worktops provide plenty of preparation space when cooking. Accommodating an American-style larder fridge-freezer, dishwasher, induction hob with chic extractor fan above alongside a microwave, two ovens and a wine chiller, this comprehensively equipped kitchen is ideal when cooking up a feast for friends and family.
Sociably styled, looking out not only to the garden but the garden room beyond; dine casually or perch at the breakfast bar for a coffee and a chat.
OWNER QUOTE: “Although the house is ‘open plan’ design, this home also provides privacy; you can shut off the downstairs bedrooms from the main living area with the glassdouble doors. This ensure peace and privacy”.”
Designed to provide ease in modern life, the entertaining space at The Laurels follows an unbroken flow, allowing the family to be together, even when engaged in individual pursuits;essential for contemporary living.
ONWER QUOTE: “The flow is ideal; the children can be eating at the table in the snug or inthe lounge and we can still communicate.”
Versatile spaces
Nestled off the kitchen, sneak a peek at the handy utility room, furnished with the same soft close cabinetry and plumbed for a washer/dryer. The kitchen also has plumbing for a dishwasher.
From the kitchen, open the glazed double doors and turn right to spy the study ahead (or as an additional bedroom). Close the door and enjoy the peace and tranquility of this space. Plush grey carpet flows underfoot, with views out to the side of the home, where bushes attract an array of birdlife. Fitted beneath the window an oak worktop provides the perfect workspace.
OWNER QUOTE: “I love the office. It’s great for working from home; it’s in the heart of the house, right off by the kitchen…but shut the door and you feel totally separate, ideal for conference calls!.”
Turning left out of the study, at the end of the inner hall, arrive at the first of two guest suites. Carpeted in plush grey underfoot, feature oak trimmings stand above the bedside tables to either side of the double bed, where a window opposite captures pleasing views out over the handsome courtyard to the front and fields beyond. An ensuite, tiled underfoot and to the skirtings, contains a shower, wash basin and WC.
OWNER QUOTE: “The spacious bedrooms downstairs give guests a totally separate space with their own ensuites. It’s self-contained privacy.”
Room for all
Next door, mirrored, fitted wardrobes provide plenty of storage in the second guest suite, another comfortable double bedroom with a verdant outlook over the front. Served by its own shower room ensuite, this bedroom could be used as a gym , highlighting the great versatility and flow of this home.
OWNER QUOTE: “The bedrooms are versatile; and the current study is a potential for a sixth bedroom.”
Returning to the entrance hall, take the time to admire the unique styling of the staircase, cleverly fitted with an illuminated wine store encased in glass and oak beneath. Ascend the stairs and glance down from the gallery landing to enjoy the view of the entrance hall and its living flame fire below. Above, a large Velux sits within the angle of the roof line, delivering ample light throughout both the landing and hall below.
The main feature
Turn right, follow the landing along to arrive at the main bedroom. Light fills the vaulted ceiling courtesy of Velux windows and a window to the front. Fitted with plantation shutters, admire the views out over the countryside taking in vistas of the Oakmere Trail nature reserve. Wood panelling creates a feature headboard for the super-king-size bed, with stylish wall-mounted bedside lights. Across from the bed, stylish, black fitted storage is seamlessly sunk into the wall.
At the entrance to this room, a walk-in-wardrobe to the left stands opposite an ensuite bathroom. Warmed by underfloor heating, this room contains all the essentials (shower cubicle, heated towel rail, WC and wash basin all stylishly encase in vanity unit storage) alongside one big time-saving, space-saving perk; a laundry chute connected to the utility room below.
OWNER QUOTE: “” “Having an en-suite in the master bedroom provides both convienceand privacy”
Returning to the landing, the next bedroom (opposite the main family bathrrom) on the right enjoys its own individual feel. A wall of part-mirrored fitted wardrobes offers ample storage, as light cascades down from two Velux windows above. Currently used as a dressing room , there is ample space for a double.
Spa-like luxury
Seek sanctuary in the spa-style bathroom across the way. Luxury, water resistant vinyl flooring extends underfoot, with the large, freestanding bathtub with floor-mounted waterfall drop tap subtly elevated on a plinth with ambient mood lighting. Watch your favourite programmes on the mirror with tablet built-in, while you soak.
Alcove storage inset within the tiles offers every item its own space, whilst the stylish floating vanity units accommodate twin wash basins, with a series of circular LED mirrors adding to the relaxed feel. And for those who enjoy a shower, step beneath the restorative jets of the walk-in shower.
OWNER QUOTE: “For me, the highlights are the views, the entrance hall, , the number of en-suites & of course the main bathroom.”
Finally, arrive at the fifth of the bedrooms. A rival for the main bedroom, plantation shutters dress French doors, opening out to a Juliet balcony, where lush views of the garden extend as far as the eye can see. Plush carpet extends underfoot with ample space for a king size bed. Floating bedside tables and a cushioned storage compartment add an extra element of storage, seating and allure.
Private paradise
Outside, the wow factor of The Laurels continues. Where additional side bifolds open upfrom the garden room, emerge onto the decking, the outdoor dining space where a barbecue area sizzles in the summer sun. An entertaining haven. Beyond the decking, step out into the gravel seating area, with firepit, a substantial area to rest, relax and chat with friends.
Perfectly private, high six-feet fences rise up to each side, with established shrubs and trees providing a canopy of green to every angle.
A tiki hut, furnished with patio furniture, provides peaceful views out over the garden, which extends back further than is instantly apparent; where the grass ends, it is replaced by woodland within which is a pallet treehouse and rope swing – the ultimate adventure playground for children. In the heat of summer, the tiki hut provides shelter and shade.
One further surprise in store at this accomplished and versatile home; an outside office –affectionately dubbed ‘The Coal Shed’; fully fitted out with oak worktops and heating, it makes the perfect space for a second office, garden bar room, studio, workshop or gym. Another feather of flexibility in The Laurels’ cap.
On your doorstep
Backing onto woodland, The Laurels seems to sit almost on the outer edge of Delamere Forest itself. The perfect location for those with a passion for the outdoors, this rural setting is ideal for walks and outdoor activities. Why not begin the day with a circuit of Blakemere Moss?
Only five or so minutes’ walk from the local Delamere train station, The Laurels with its excellent road and rail links is perfect for commuters, well placed for both Manchester, Chester and beyond. Also in this direction, discover the delectable delights of Delamere Farm Shop, and Delamere Forest Café, tasty cuisine in stunning woodland surrounds.
Walk up to The Old Pale, a local landmark offering pretty views over the countryside. Explore the myriad of walks on your doorstep without need for a car. Delamere Golf Course is also on your doorstep.
Walk half a mile in the opposite direction to arrive at Vale Royal Abbey Arms, a warm and welcoming 200 year old listed building serving food and drink in stunning countryside scenery. Blakemere Craft Centre is also close by, whilst Oulton and Tatton Park are also in easy reach.
Only 20 minutes from Chester, North Wales is equidistant, with its beautiful beaches ideal for family days out.
In the catchment area for Delamere Church of England Primary School, Cuddington and Sandiway Primary Schools are only a five-minute drive away by car. With a selection of esteemed secondary schools close by, including St Nicholas Catholic High School in Hartford, The Grange independent school and Sir John Deane’s Sixth Form College, The Laurels is the dream location for families with children of all ages.
Spacious, versatile, flexible and an entertaining haven indoors and out, The Laurels is the ultimate rural refuge for those looking for a slice of country life whilst retaining connections to the city. Ideal for extended families, multigenerational living and more.
Disclaimer
The information Storeys of Cheshire has provided is for general informational purposes only and does not form part of any offer or contract. The agent has not tested any equipment or services and cannot verify their working order or suitability. Buyers should consult their solicitor or surveyor for verification. Photographs shown are for illustration purposes only and may not reflect the items included in the property sale. Please note that lifestyle descriptions are provided as a general indication. Regarding planning and building consents, buyers should conduct their own enquiries with the relevant authorities. All measurements are approximate. Properties are offered subject to contract, and neither Storeys of Cheshire nor its employees or associated partners have the authority to provide any representations or warranties.
EPC Rating: D
Brochures
The Laurels Brochure- COUNCIL TAXA payment made to your local authority in order to pay for local services like schools, libraries, and refuse collection. The amount you pay depends on the value of the property.Read more about council Tax in our glossary page.
- Ask agent
- PARKINGDetails of how and where vehicles can be parked, and any associated costs.Read more about parking in our glossary page.
- Yes
- GARDENA property has access to an outdoor space, which could be private or shared.
- Yes
- ACCESSIBILITYHow a property has been adapted to meet the needs of vulnerable or disabled individuals.Read more about accessibility in our glossary page.
- Ask agent
Energy performance certificate - ask agent
The Laurels, 77 Station Road, Delamere, CW8 2HZ
Add an important place to see how long it'd take to get there from our property listings.
__mins driving to your place
Get an instant, personalised result:
- Show sellers you’re serious
- Secure viewings faster with agents
- No impact on your credit score
Your mortgage
Notes
Staying secure when looking for property
Ensure you're up to date with our latest advice on how to avoid fraud or scams when looking for property online.
Visit our security centre to find out moreDisclaimer - Property reference 0207229f-39df-4b04-8bb1-4817bd950756. The information displayed about this property comprises a property advertisement. Rightmove.co.uk makes no warranty as to the accuracy or completeness of the advertisement or any linked or associated information, and Rightmove has no control over the content. This property advertisement does not constitute property particulars. The information is provided and maintained by Storeys of Cheshire, Cheshire. Please contact the selling agent or developer directly to obtain any information which may be available under the terms of The Energy Performance of Buildings (Certificates and Inspections) (England and Wales) Regulations 2007 or the Home Report if in relation to a residential property in Scotland.
*This is the average speed from the provider with the fastest broadband package available at this postcode. The average speed displayed is based on the download speeds of at least 50% of customers at peak time (8pm to 10pm). Fibre/cable services at the postcode are subject to availability and may differ between properties within a postcode. Speeds can be affected by a range of technical and environmental factors. The speed at the property may be lower than that listed above. You can check the estimated speed and confirm availability to a property prior to purchasing on the broadband provider's website. Providers may increase charges. The information is provided and maintained by Decision Technologies Limited. **This is indicative only and based on a 2-person household with multiple devices and simultaneous usage. Broadband performance is affected by multiple factors including number of occupants and devices, simultaneous usage, router range etc. For more information speak to your broadband provider.
Map data ©OpenStreetMap contributors.
