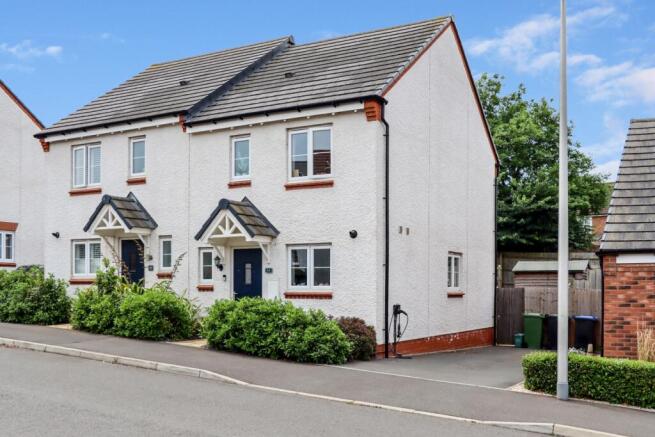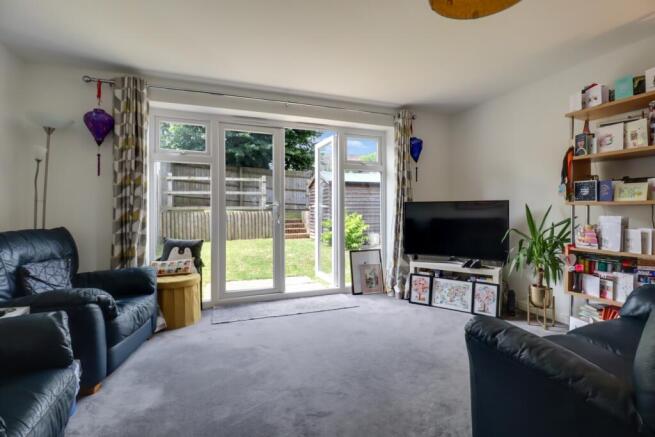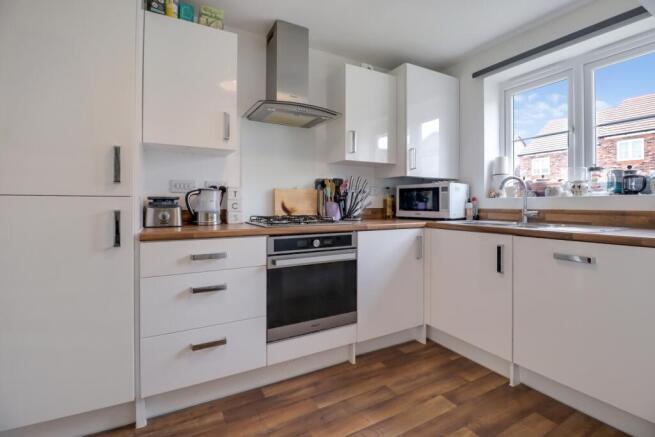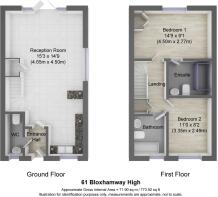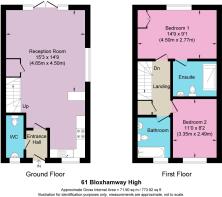Bloxham Way, Radford Semele, Leamington Spa, CV31

- PROPERTY TYPE
Semi-Detached
- BEDROOMS
2
- BATHROOMS
2
- SIZE
Ask agent
- TENUREDescribes how you own a property. There are different types of tenure - freehold, leasehold, and commonhold.Read more about tenure in our glossary page.
Freehold
Key features
- Two Bedroom, Semi Detached Home
- Master Bedroom with Ensuite Shower
- Two Double Bedrooms
- Open Plan Kitchen/Diner/Lounge
- Popular Location
- Driveway Parking for Two Vehicles
- EV Charging Point
- Private, Enclosed Garden
- Family Bathroom
- Close to Royal Leamington Spa
Description
The Home
Introducing this great starter home on the outskirts of Radford Semele and with easy access to Leamington, Warwick and the M40. Briefly comprising two double bedrooms, one with an ensuite shower room, an open plan kitchen/diner and lounge and a fully enclosed and private garden with patio area, raised lawns and a garden shed. Additional features include driveway parking for two vehicles in a tandem fashion and an EV charging point.
We love
Location, location, location. This home is situated in a popular development boasting green space views, communal outdoor spaces and has the benefit of being just a short hop outside of Royal Leamington Spa with all the amenities and attractions that it has to offer.
The Area
Radford Semele is a quaint Warwickshire village, situated close to the Regency spa town of Leamington Spa. It lies on the A425 route between central Leamington and Southam. Benefitting from access to the countryside, there are numerous walks and trails to explore, including the nearby Oxfordshire canal. The Crown Hill Gardens development, built by Bovis Homes, is popular with families and young professionals and appeals to workers of some of the large local employers in the area due to its proximity to Leamington, Warwick and access to the M40.
Approach
This attractive two-bedroom home can be found approximately halfway down Bloxham Way on the left-hand side as you approach. The exterior is rendered in a crisp white finish that accentuates the dark tiled roof and smart red brick windowsills. Small privet hedges flank the pathway to the front door and a decorative storm porch sits above the front door.
Entrance Hall
Stepping through the front door, you are welcomed into a separate entrance hall providing plent of space to hang outdoor coats and store shoes. To the left is the downstairs WC/Cloakroom and a door to the front leads you into the heart of the home.
Downstairs Cloakroom
A useful, ground floor cloakroom with WC and hand basin.
Kitchen
Situated to the front of the home with views to the front garden is the well-equipped kitchen. Featuring integrated appliances including a fridge/freezer, dishwasher and electric oven with a gas hob. The cabinets are offered with a contemporary high gloss white finish, which creates a smart contrast against the wood-effect flooring and matching work surfaces.
Lounge Diner
4.65m x 4.5m - 15'3" x 14'9"
To the rear of the home is the open-plan lounge/diner. The layout of the ground floor creates a flow from the kitchen to the front and encompasses a dining space in the middle and lounge area at the rear, the latter of which features French doors with glass panels that overlook the garden and flood this space with light. There is a full-sized understairs cupboard that provides storage and, thanks to this home's detachment, a side window for additional light.
Master Bedroom with Ensuite
4.5m x 2.77m - 14'9" x 9'1"
Heading upstairs, you will find, to the rear of the home, the master bedroom suite complete with its own shower room. This generous double bedroom overlooks the garden and is spacious enough for free-standing storage furniture along with the bed.
Ensuite Shower Room
Just off the master bedroom is a shower room complete with a large walk-in shower, hand basin and WC.
Family Bathroom
Heading down the landing and to the front of the home is the family bathroom. Directly outside is a full-sized storage cupboard, perfect for towels and linens. The bathroom itself features a full-sized bath with shower attachment and screen over along with a hand basin, heated towel rail and WC.
Bedroom 2
3.35m x 2.49m - 10'12" x 8'2"
Bedroom two is a good-sized double bedroom easily capable of accommodating both a bed and as our vendors have it currently set up, a desk/work area.
Garden
The fully enclosed garden offers a private oasis to the rear of the home. Accessed via the French door from the lounge and a side gate that opens out onto the drive. The garden forms a variety of levels, mostly laid to lawn with a tidy patio area for seating, a full-sized shed and an elevated space to the end.
- COUNCIL TAXA payment made to your local authority in order to pay for local services like schools, libraries, and refuse collection. The amount you pay depends on the value of the property.Read more about council Tax in our glossary page.
- Band: C
- PARKINGDetails of how and where vehicles can be parked, and any associated costs.Read more about parking in our glossary page.
- Yes
- GARDENA property has access to an outdoor space, which could be private or shared.
- Yes
- ACCESSIBILITYHow a property has been adapted to meet the needs of vulnerable or disabled individuals.Read more about accessibility in our glossary page.
- Ask agent
Bloxham Way, Radford Semele, Leamington Spa, CV31
Add an important place to see how long it'd take to get there from our property listings.
__mins driving to your place
Get an instant, personalised result:
- Show sellers you’re serious
- Secure viewings faster with agents
- No impact on your credit score
Your mortgage
Notes
Staying secure when looking for property
Ensure you're up to date with our latest advice on how to avoid fraud or scams when looking for property online.
Visit our security centre to find out moreDisclaimer - Property reference 10680246. The information displayed about this property comprises a property advertisement. Rightmove.co.uk makes no warranty as to the accuracy or completeness of the advertisement or any linked or associated information, and Rightmove has no control over the content. This property advertisement does not constitute property particulars. The information is provided and maintained by EweMove, Leamington Spa and Southam. Please contact the selling agent or developer directly to obtain any information which may be available under the terms of The Energy Performance of Buildings (Certificates and Inspections) (England and Wales) Regulations 2007 or the Home Report if in relation to a residential property in Scotland.
*This is the average speed from the provider with the fastest broadband package available at this postcode. The average speed displayed is based on the download speeds of at least 50% of customers at peak time (8pm to 10pm). Fibre/cable services at the postcode are subject to availability and may differ between properties within a postcode. Speeds can be affected by a range of technical and environmental factors. The speed at the property may be lower than that listed above. You can check the estimated speed and confirm availability to a property prior to purchasing on the broadband provider's website. Providers may increase charges. The information is provided and maintained by Decision Technologies Limited. **This is indicative only and based on a 2-person household with multiple devices and simultaneous usage. Broadband performance is affected by multiple factors including number of occupants and devices, simultaneous usage, router range etc. For more information speak to your broadband provider.
Map data ©OpenStreetMap contributors.
