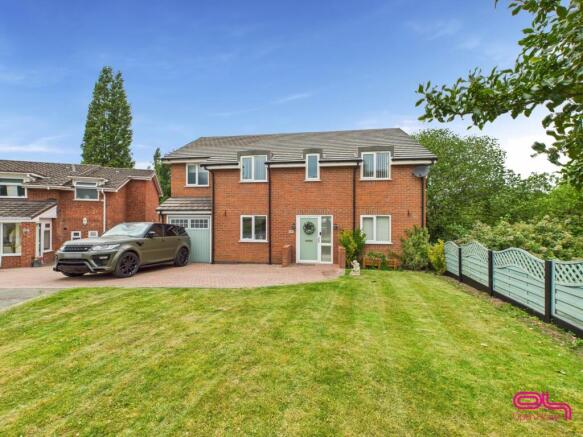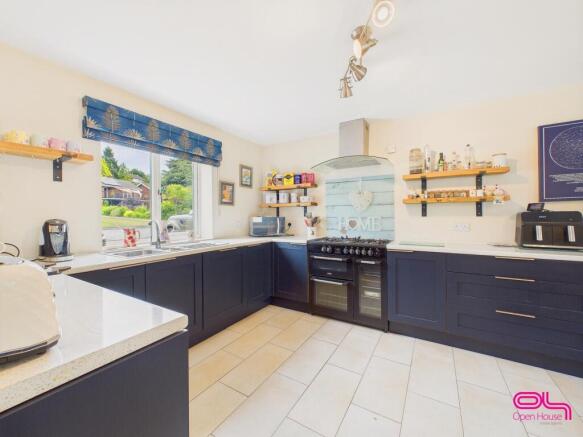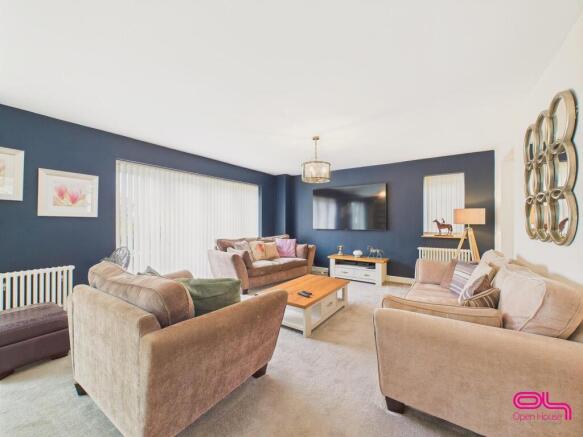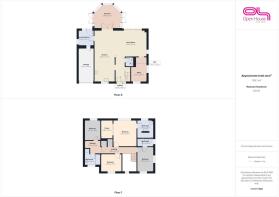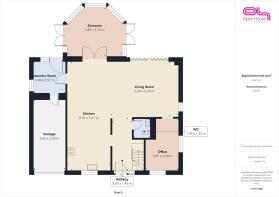
4 bedroom detached house for sale
Meadow Ridge, Stafford

- PROPERTY TYPE
Detached
- BEDROOMS
4
- BATHROOMS
3
- SIZE
1,830 sq ft
170 sq m
- TENUREDescribes how you own a property. There are different types of tenure - freehold, leasehold, and commonhold.Read more about tenure in our glossary page.
Freehold
Key features
- Stunning four-bedroom detached family home with canal-side views
- Direct access to the Staffordshire & Worcestershire Canal, with potential mooring
- Spacious and versatile living areas including lounge, dining room, conservatory & study
- Stylish kitchen with breakfast bar and open-plan layout for modern living
- Four double bedrooms, two with en-suite bathrooms and master with dressing room
- Beautifully landscaped rear garden with patio seating area and waterside outlook
- Driveway parking and integral garage offering ample storage and convenience
- Excellent transport links: under 10 minutes to Stafford Station and easy access to M6
- Located near Outstanding-rated local schools and great walking routes on Cannock Chase
- Check Out Our 360 Tour!
Description
Tucked away in the sought-after Meadow Ridge area of Stafford, this exceptional four-bedroom detached home presents a rare opportunity to live alongside the tranquil canal — with the potential for your own private mooring right at the bottom of the garden.
Boasting over 1,800 sq ft of beautifully presented living space, this thoughtfully designed property captures the essence of modern family living with a peaceful countryside twist. The expansive open-plan layout features a lounge, dining area, sitting/family room, and a stylish kitchen with a breakfast bar — all offering glorious views over the private rear garden and the water beyond. A conservatory, home office, utility room, and guest WC further enhance the ground floor.
Upstairs, you’ll find four generous double bedrooms, two with ensuite bathrooms, including a luxurious master suite with its own dressing room. A contemporary family bathroom completes the picture.
Outside, a block-paved driveway and garage provide ample parking, while the beautifully landscaped rear garden boasts multiple seating areas — perfect for entertaining or simply enjoying the view. The peaceful canal setting offers not only scenic beauty but the potential for narrowboat enthusiasts to moor up right at home.
Set within a friendly and well-connected community, Meadow Ridge is ideal for commuters and families alike — with excellent local schools, shops, countryside walks, and easy access to Stafford town centre and the M6.
If you’re looking for lifestyle, location and luxury — this is one not to miss.
About the Location – Meadow Ridge, Stafford (ST17)
Nestled on the fringes of Stafford’s south-eastern edge, Meadow Ridge offers a rare combination of peaceful, semi-rural living and excellent access to modern conveniences. This attractive development is particularly popular with families, retirees, and professionals seeking space, greenery, and strong travel links.
Canalside Living & Outdoor Lifestyle
One of the standout features of this location is its direct access to the Staffordshire & Worcestershire Canal, offering stunning towpath walks, running and cycling routes, and even the potential for mooring your own narrowboat. It's perfect for those who love nature, dog walks, or waterside tranquillity.
Nearby Brocton, Cannock Chase Area of Outstanding Natural Beauty, and Wildwood Park provide ample opportunities for outdoor leisure, from scenic woodland walks to family picnics and wildlife spotting.
Shops, Amenities & Dining
Residents enjoy easy access to a range of local shops, supermarkets, and independent cafés. Within a short drive, you’ll find Queensville Retail Park, which includes a large Sainsbury’s, B&Q, and other big-name stores.
Stafford town centre is less than 10 minutes away and offers an excellent mix of high-street retailers, restaurants, pubs, and coffee shops, as well as the historic Stafford Castle and Gatehouse Theatre.
Excellent Transport Links
Stafford Railway Station is just over 3 miles away and provides direct West Coast Mainline services to:
London Euston in approx. 1 hour 20 minutes
Birmingham New Street in under 35 minutes
Manchester Piccadilly in around 1 hour
By car, you’re just a short distance from Junction 13 and 14 of the M6, making commutes to Birmingham, Wolverhampton, Stoke, and beyond highly convenient.
Schools & Education
Families are well-catered for with a selection of well-regarded schools nearby:
St. Anne’s Catholic Primary School – Ofsted “Good”
Berkswich CE Primary School – Ofsted “Outstanding”
Walton High School – Highly rated secondary option
In addition, Stafford College offers further education opportunities, and nearby universities such as Staffordshire University and Keele University are easily accessible.
Ground Floor -
Entrance Hall - A warm and welcoming entrance hall that sets the tone for the rest of the home. Featuring a stylish stairway with white balustrades and a galleried landing above, the space feels open and inviting. Soft neutral décor, plush carpeting, and thoughtful touches like under-stairs storage and a sleek console unit offer both function and elegance. Access is provided to the main living areas, kitchen, and downstairs WC. A perfect first impression as you step into this beautifully maintained home.
Kitchen - 8.35 x 3.27 (27'4" x 10'8") - This stunning kitchen is the heart of the home, thoughtfully designed with style and practicality in mind. Featuring elegant shaker-style cabinets in a deep navy finish, complemented by sleek quartz worktops and open shelving for a touch of rustic charm. A large central island provides casual breakfast bar seating, ideal for morning coffee or entertaining guests. The spacious layout includes a range-style cooker with feature splashback, integrated appliances, and ample storage throughout. Dual aspect windows flood the room with natural light, creating a bright and welcoming space with views over the front garden.
Open Plan Lounge Diner - 4.34 x 5.24 (14'2" x 17'2") - This superb open plan living space offers both style and versatility, ideal for modern family living and entertaining. The lounge area features plush carpet underfoot and is beautifully decorated with a bold feature wall, ample natural light from large windows, and space for multiple seating arrangements around a wall-mounted TV. The dining area flows seamlessly from the kitchen, with tiled flooring and room for a large family-sized table. Double doors open into the conservatory, providing easy access to the garden and allowing natural light to flood the room. Stylish pendant lighting and thoughtful décor complete the inviting ambiance of this spacious and sociable room.
Conservatory - 3.83 x 4.22 (12'6" x 13'10") - Bathed in natural light, this stunning conservatory offers panoramic views of the rear garden and canal beyond. With tiled flooring underfoot and a pitched glass roof above, it’s the perfect year-round space to relax, unwind, or entertain. Double doors lead out to the patio and lawn, creating a seamless indoor-outdoor connection, ideal for enjoying summer evenings or peaceful mornings with a view of the water.
Office Area - 3.87 x 2.59 (12'8" x 8'5") - Perfectly suited for remote working or study, this bright and versatile home office benefits from dual-aspect windows that flood the room with natural light. Thoughtfully laid out with ample space for desks, shelving, and storage, it provides a peaceful and private environment ideal for productivity. Whether used as a workspace, reading room, or hobby area, this room offers flexibility to suit a variety of lifestyle needs.
Utility Room - 2.48 x 2.57 (8'1" x 8'5") - A bright and practical utility space featuring matching base and wall units in a stylish navy finish, wood-effect worktops, and space for both a washing machine and tumble dryer. With a side window and glazed door leading to the garden, this room is ideal for laundry tasks while keeping the main kitchen clutter-free.
Guest Wc - Conveniently located off the entrance hall, this stylish guest cloakroom features a contemporary wall-hung sink and low-level WC. The feature tiled wall adds a touch of character, while the neutral palette ensures a sleek and modern finish—perfect for visiting guests and day-to-day use.
First Floor -
Master Bedroom - 4.27 x 3.76 (14'0" x 12'4") - A generously sized and beautifully presented master bedroom featuring plush carpet underfoot, stylish décor, and a large window allowing in plenty of natural light. Behind the sliding mirrored doors lies a superb walk-in wardrobe and dressing area, offering excellent storage and practicality. The room also benefits with direct access to a sleek, modern en-suite bathroom, making it a perfect private retreat.
Ensuite - 2.93 x 2.66 (9'7" x 8'8") - A stunning, contemporary en suite finished to an exceptional standard. Featuring sleek wall and floor tiling throughout, this spacious en suite includes a large walk-in rainfall shower with modern glass screen, a floating double vanity unit with integrated basins and storage drawers, a concealed-cistern WC, and a full-width illuminated mirror. The space is completed with a vertical designer radiator and recessed spotlights, creating a stylish yet practical private bathroom retreat.
Walk In Wardrobe/ Dressing Room - 2.98 x 1.91 (9'9" x 6'3") - Accessed via sliding mirrored doors from the master bedroom, this impressive walk-in wardrobe and dressing area offers exceptional storage and organisation space. Custom-fitted with a range of open wardrobes, drawers, and hanging rails, it provides a stylish and practical solution for clothing and accessories—keeping the main bedroom clutter-free.
Bedroom Two - 3.96 x 2.61 (12'11" x 8'6") - A spacious and bright double bedroom featuring dual-aspect windows that fill the room with natural light and offer pleasant views of the surrounding greenery. Neutrally decorated with plush carpet underfoot, this versatile space is ideal as a guest room, child's bedroom, or additional home office. Radiator heating and multiple power sockets ensure comfort and practicality.
Ensuite - 2.93 x 2.66 (9'7" x 8'8") - A stylish and contemporary en suite shower room featuring a modern walk-in shower with glass enclosure, sleek white ceramic basin with vanity storage, and a low-level WC. A chrome heated towel rail and frosted window add practicality and privacy, while the neutral tiling throughout creates a clean and inviting space.
Bedroom Three - 2.93 x 3.77 (9'7" x 12'4") - A bright and cheerful bedroom, ideal for a child or guest, featuring a charming feature wall with playful design. The room enjoys a pleasant view through a dormer-style window, complemented by neutral carpeting and soft décor. Ample floor space allows for flexibility in layout, and a central radiator ensures year-round comfort.
Bathroom - 1.84 x 2.64 (6'0" x 8'7") - please see 360 tour
Bedroom Four - A versatile fourth bedroom with neutral décor and a large window providing plenty of natural light. Currently used for storage, this space would make an ideal nursery, home office, or single bedroom. A feature wall adds character, while the room remains a blank canvas ready for personalisation.
Garage - 5.63 x 2.50 (18'5" x 8'2") -
Garden - Step outside into a beautifully landscaped, split-level garden that offers both elegance and practicality. A spacious patio area provides the perfect spot for outdoor seating and entertaining, framed by a well-maintained lawn and bordered with attractive brickwork. The property boasts a stylish conservatory that opens directly onto a composite decked terrace, ideal for morning coffee or evening relaxation.
The garden is fully enclosed for privacy and security, with black wrought iron fencing along the canal edge offering picturesque views of passing narrowboats. Stone steps lead down to a gated access point directly onto the towpath—perfect for nature lovers, dog walkers, or anyone looking to enjoy peaceful waterside strolls. With mature trees providing natural shade and a storage shed tucked to the side, this canal-side garden is a rare gem that perfectly complements the home’s tranquil setting.
Brochures
Meadow Ridge, Stafford- COUNCIL TAXA payment made to your local authority in order to pay for local services like schools, libraries, and refuse collection. The amount you pay depends on the value of the property.Read more about council Tax in our glossary page.
- Band: C
- PARKINGDetails of how and where vehicles can be parked, and any associated costs.Read more about parking in our glossary page.
- Garage
- GARDENA property has access to an outdoor space, which could be private or shared.
- Yes
- ACCESSIBILITYHow a property has been adapted to meet the needs of vulnerable or disabled individuals.Read more about accessibility in our glossary page.
- Ask agent
Meadow Ridge, Stafford
Add an important place to see how long it'd take to get there from our property listings.
__mins driving to your place
Get an instant, personalised result:
- Show sellers you’re serious
- Secure viewings faster with agents
- No impact on your credit score
Your mortgage
Notes
Staying secure when looking for property
Ensure you're up to date with our latest advice on how to avoid fraud or scams when looking for property online.
Visit our security centre to find out moreDisclaimer - Property reference 33991409. The information displayed about this property comprises a property advertisement. Rightmove.co.uk makes no warranty as to the accuracy or completeness of the advertisement or any linked or associated information, and Rightmove has no control over the content. This property advertisement does not constitute property particulars. The information is provided and maintained by Open House Estate Agents, Nationwide. Please contact the selling agent or developer directly to obtain any information which may be available under the terms of The Energy Performance of Buildings (Certificates and Inspections) (England and Wales) Regulations 2007 or the Home Report if in relation to a residential property in Scotland.
*This is the average speed from the provider with the fastest broadband package available at this postcode. The average speed displayed is based on the download speeds of at least 50% of customers at peak time (8pm to 10pm). Fibre/cable services at the postcode are subject to availability and may differ between properties within a postcode. Speeds can be affected by a range of technical and environmental factors. The speed at the property may be lower than that listed above. You can check the estimated speed and confirm availability to a property prior to purchasing on the broadband provider's website. Providers may increase charges. The information is provided and maintained by Decision Technologies Limited. **This is indicative only and based on a 2-person household with multiple devices and simultaneous usage. Broadband performance is affected by multiple factors including number of occupants and devices, simultaneous usage, router range etc. For more information speak to your broadband provider.
Map data ©OpenStreetMap contributors.
