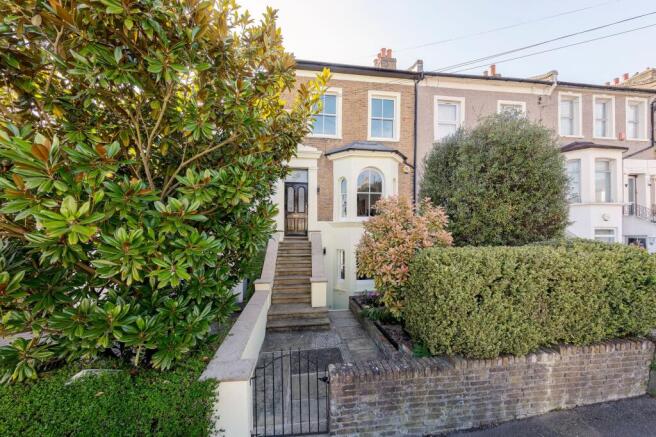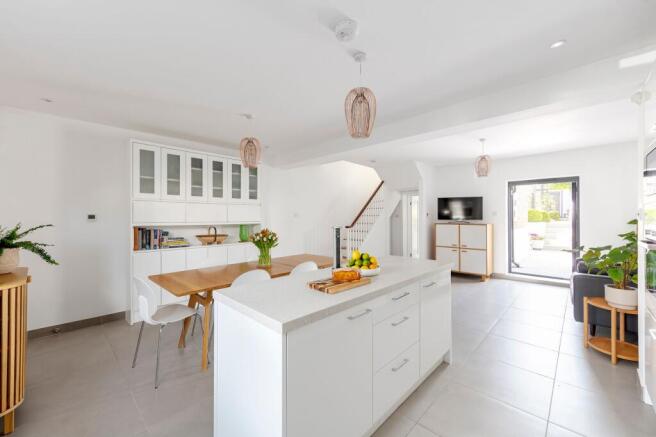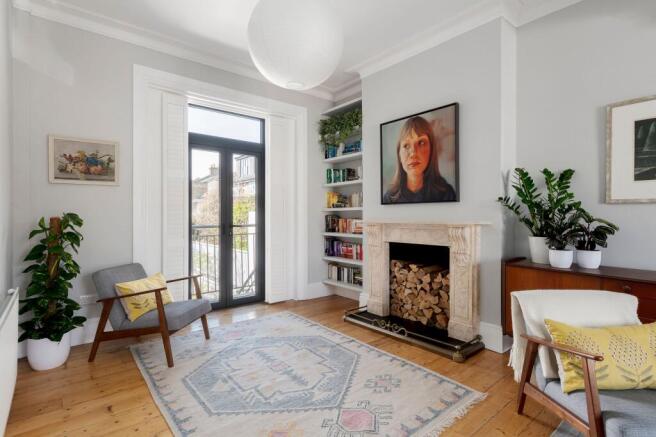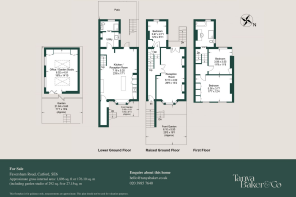Faversham Road, London, SE6

- PROPERTY TYPE
Terraced
- BEDROOMS
3
- BATHROOMS
2
- SIZE
1,896 sq ft
176 sq m
- TENUREDescribes how you own a property. There are different types of tenure - freehold, leasehold, and commonhold.Read more about tenure in our glossary page.
Freehold
Key features
- Impeccably Renovated Victorian Mid-Terrace,
- Open-Plan Lower Ground Floor With Underfloor Heating
- Stunning Reception Room With High Ceilings
- Luxury Family Bathroom With Walk-In Shower
- Landscaped West-Facing Garden
- Spacious Garden Studio With Underfloor Heating & Air Con
- Close To Blythe Hill Fields
- Close to Catford, Forest Hill and Honor Oak Park Stations
- Move-In Ready, With Potential For a Loft Extension (STPP)
- Kilmorie Primary School
Description
@tanyabaker.co.uk can be visited on Instagram to see the video tours of this home.
The Perfect Balance Of Old And New. Lovingly renovated by the current owners to enhance its period charm, this Victorian mid-terrace near Blythe Hill Fields offers luxurious modern living and a sunny, secluded garden with a versatile garden studio.
Over the past 15 years, this beautiful three-bedroom property has been thoughtfully updated, blending original Victorian features with stylish modern upgrades.
From the meticulously restored front door and York stone entrance steps to the elegant double-glazed sash windows, every detail has been carefully considered to create a harmonious balance of character and comfort.
The heart of the home is the impressive open-plan lower ground floor, seamlessly combining the kitchen, dining and living spaces into one generous, light-filled area.
Cleverly designed with underfloor heating, exposed original floorboards, and striking French doors opening directly to the garden, this is a space made for modern family living and easy entertaining.
The modern kitchen features high-quality finishes and integrated appliances, making it both stylish and practical.
The raised ground floor reveals the true beauty of this period home, with its stunning reception room showcasing original floorboards, high ceilings, restored sash windows and charming period fireplaces.
You may well fall in love with the welcoming ambience of this room - making it perfect for relaxing evenings or gathering with friends and family.
This floor also includes a versatile third bedroom, with views over the landscaped back garden.
Upstairs, the first floor offers two spacious double bedrooms, both beautifully decorated with plenty of natural light.
The recently renovated family bathroom is a luxurious retreat, featuring a walk-in shower, modern fittings and electric underfloor heating to keep things cosy.
The sunny, west-facing garden has been carefully landscaped and lovingly developed over the past 15 years, with mature planting and secluded seating areas.
Whether you’re soaking up the sun or finding shade on a warm afternoon, this garden offers flexible spaces for every mood.
At the far end, the garden studio provides an exceptional work-from-home space, complete with electric underfloor heating, air conditioning, bi-fold doors and a floating floor. And even though it’s at the end of the garden, the wired broadband connection means it’s the perfect spot for a home office, gym, or creative studio.
Situated on the borders of Catford and Forest Hill, the property benefits from excellent transport links, with Catford, Honor Oak Park, Crofton Park, and Forest Hill stations all within easy reach.
The neighbourhood is brimming with independent shops, cafes, and green spaces, including the much-loved Blythe Hill Fields, known for its panoramic views of London.
Families will appreciate the outstanding local schools, such as Rathfern Primary and nearby St Dunstan’s College, while the vibrant communities of Dulwich, Brockley, and Peckham Rye are just a short journey away.
Thanks to the meticulous attention to detail during renovation, this home offers families the perfect mix of period charm and modern convenience - ready for the next owners to move straight in and enjoy.
And with the potential to extend into the loft (STPP) and the possibility of adding off-street parking, this is a property that will be able to adapt to your changing needs.
Don’t miss the chance to own this exceptional period property—combining stunning interiors, modern living spaces and a sunlit garden retreat.
EPC Rating: D
- COUNCIL TAXA payment made to your local authority in order to pay for local services like schools, libraries, and refuse collection. The amount you pay depends on the value of the property.Read more about council Tax in our glossary page.
- Band: E
- PARKINGDetails of how and where vehicles can be parked, and any associated costs.Read more about parking in our glossary page.
- Yes
- GARDENA property has access to an outdoor space, which could be private or shared.
- Yes
- ACCESSIBILITYHow a property has been adapted to meet the needs of vulnerable or disabled individuals.Read more about accessibility in our glossary page.
- Ask agent
Energy performance certificate - ask agent
Faversham Road, London, SE6
Add an important place to see how long it'd take to get there from our property listings.
__mins driving to your place
Get an instant, personalised result:
- Show sellers you’re serious
- Secure viewings faster with agents
- No impact on your credit score
Your mortgage
Notes
Staying secure when looking for property
Ensure you're up to date with our latest advice on how to avoid fraud or scams when looking for property online.
Visit our security centre to find out moreDisclaimer - Property reference c33e477a-cc4d-42e8-a60a-ab5d50648593. The information displayed about this property comprises a property advertisement. Rightmove.co.uk makes no warranty as to the accuracy or completeness of the advertisement or any linked or associated information, and Rightmove has no control over the content. This property advertisement does not constitute property particulars. The information is provided and maintained by Tanya Baker & Co, Covering South East London. Please contact the selling agent or developer directly to obtain any information which may be available under the terms of The Energy Performance of Buildings (Certificates and Inspections) (England and Wales) Regulations 2007 or the Home Report if in relation to a residential property in Scotland.
*This is the average speed from the provider with the fastest broadband package available at this postcode. The average speed displayed is based on the download speeds of at least 50% of customers at peak time (8pm to 10pm). Fibre/cable services at the postcode are subject to availability and may differ between properties within a postcode. Speeds can be affected by a range of technical and environmental factors. The speed at the property may be lower than that listed above. You can check the estimated speed and confirm availability to a property prior to purchasing on the broadband provider's website. Providers may increase charges. The information is provided and maintained by Decision Technologies Limited. **This is indicative only and based on a 2-person household with multiple devices and simultaneous usage. Broadband performance is affected by multiple factors including number of occupants and devices, simultaneous usage, router range etc. For more information speak to your broadband provider.
Map data ©OpenStreetMap contributors.





