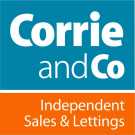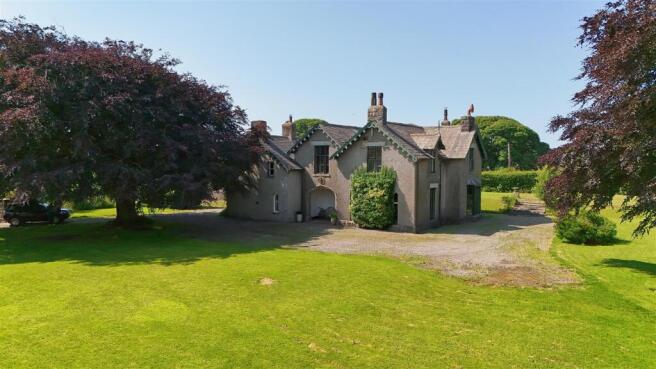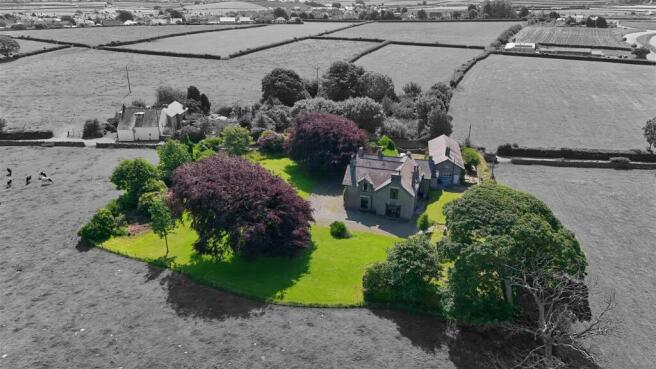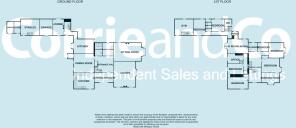
7 bedroom detached house for sale
Pennington, Ulverston

- PROPERTY TYPE
Detached
- BEDROOMS
7
- BATHROOMS
4
- SIZE
Ask agent
- TENUREDescribes how you own a property. There are different types of tenure - freehold, leasehold, and commonhold.Read more about tenure in our glossary page.
Freehold
Key features
- Extensive & Characterful Family Home
- Attached 2 Bedroom Cottage
- Popular Residential Location
- Self Contained Barn
- Generous, Mature Gardens
- Off Road Parking & Garage
- Open Outlooks
- Ideal for Multi-Generational Living
- Council Tax Band - G
Description
Approach - An imposing approach sets the tone, with a gravel driveway leading up to the property and offering ample parking. A striking open porch, framed by a stone arch, welcomes you in, with grey sandstone flagged flooring underfoot.
Entrance Hall - 5.20 x 3.10 (17'0" x 10'2") - A truly stunning welcome awaits as you step into the entrance hall, featuring a dramatic galleried landing and exposed ceiling beams that showcase the home’s character and grandeur. A beautifully crafted mahogany spindled staircase sweeps upward, creating an elegant focal point and setting the tone for the rest of this exceptional period property.
Lounge - 6.10 x 4.90 (20'0" x 16'0") - An impressive and elegant space with a bronze cast fire surround, tiled inset and hearth, and a brass fender framing the open fire recess—ideal for cosy evenings. With an imposing ceiling height of 3 metres, the room is further enhanced by decorative cornicing, deeper skirting boards, and a large window that floods the space with natural light while offering lovely outlooks over the garden and towards Kirkby Moor.
Living Room - 6.00 x 4.90 (19'8" x 16'0") - An inviting reception room featuring a deep bay window that frames delightful views of the side garden and floods the space with natural light. The focal point is a striking white marble fire surround with a blue slate inset and hearth, housing an open fire recess—perfect for relaxed evenings. Finished with classic cornicing and rich ‘Oxford Blue’ décor, the room blends period charm with contemporary flair.
Dining Room - 5.20 x 5.00 (17'0" x 16'4") - A characterful and atmospheric space, ideal for formal dining or relaxed family gatherings. Two leaded glazed windows overlook the side courtyard, allowing for natural light while retaining privacy. A standout feature is the sandstone inglenook fireplace with a blue slate hearth, housing a black cast iron freestanding multi-fuel stove—adding both warmth and a rustic charm. The room also boasts an open alcove recess and a traditional servant bell panel, nodding to the property’s period heritage.
Kitchen - 5.20 x 3.60 (17'0" x 11'9") - A well-appointed and characterful kitchen, blending modern practicality with timeless style. Fitted with a generous range of shaker-style cream base and wall units complemented by blue slate work surfaces and classic knob handles. The twin Belfast sinks with chrome mixer taps enhance the traditional feel. A stainless steel electric Range Cooker with hotplate sits within an impressive sandstone surround, providing a charming focal point. There's ample space for a freestanding fridge freezer, dishwasher, and a central dining table—ideal for family meals or casual entertaining. Finished with rustic quarry tiled flooring, adding warmth and durability to the space.
Utility Room - 3.00 x 2.70 (9'10" x 8'10") - A practical yet characterful space with a door leading to the rear aspect, perfect for everyday access. Fitted with slate work surfaces and a classic white Belfast sink, the room retains a traditional feel. There is a period range of built-in pine base and wall cupboards and drawers, offering excellent storage. The slate tiled floor adds to the durability and complements the rustic aesthetic of the property.
Cellar Room One - 9.30 x 7.60 (30'6" x 24'11") - A useful space with a ceiling height of 2.10m and a blue slate flagged floor, enhancing its traditional charm. Equipped with power points and lighting, it offers practical functionality. Features include a cold slab, ideal for storage, and a smoke alarm for added safety. An open doorway leads through to an additional cellar room, providing further versatile storage or potential use.
Cellar Room Two - 4.80 x 2.80 (15'8" x 9'2") -
Ground Floor Shower Room - 2.90 x 1.30 (9'6" x 4'3") - Fitted with a modern three-piece suite in white, including a low-level dual flush WC and a ‘D’-shaped vanity basin with pedestal and mixer tap. The walk-in shower features a glazed upright panel and a Triton electric shower, complemented by white brick recess tiling with retro grey grout. The floor is finished with stylish ceramic tiles.
Galleried Landing - 7.50 x 4.20 (24'7" x 13'9") - A magnificent spindled staircase rises gracefully from the side of the entrance hall, creating a striking focal point. It leads to a galleried first floor landing, enhancing the sense of space and grandeur while showcasing the home's period elegance. A feature window to the front offers distant views of The Hoad, while a skylight pane and vaulted ceiling with exposed timber beams add light and architectural interest to the space.
Bedroom One - 5.00 x 3.80 (16'4" x 12'5") -
Dressing Room - 4.90 x 2.20 (16'0" x 7'2") -
Bedroom Two - 4.00 x 5.00 (13'1" x 16'4") -
Bedroom Three - 3.30 x 3.00 (10'9" x 9'10") -
Bedroom Four - 5.00 x 3.60 (16'4" x 11'9") -
Inner Landing - extends to 5.10 (extends to 16'8") - The inner landing features a built-in airing cupboard and timber steps leading to the boarded loft with lighting. Doors from here provide access to the fifth bedroom, a home office, and a school room, offering versatile living and working spaces.
Bedroom Five - 3.90 x 3.30 (12'9" x 10'9") -
Study - 3.90 x 1.60 (12'9" x 5'2") -
School Room - 5.00 x 3.60 (16'4" x 11'9") -
Family Bathroom - 3.20 x 2.80 (10'5" x 9'2") - The bathroom features a traditional Victorian-style four-piece suite in white with elegant chrome fittings. It includes a freestanding clawfoot roll-top bath with a telephone shower attachment, a low-level flush WC, a wash basin, and a separate shower cubicle fitted with a Triton electric shower.
Cottage -
Entrance Hall - extends to 3.60 (extends to 11'9") -
Lounge - 5.00 x 3.50 (16'4" x 11'5") -
Kitchen - 4.80 x 3.40 (15'8" x 11'1") -
Cloaks -
First Floor Landing - extends to 6.30 (extends to 20'8") -
Bedroom One - 4.00 x 3.50 (13'1" x 11'5") -
En Suite -
Bedroom Two - 4.90 x 2.70 (16'0" x 8'10") -
En Suite -
Barn -
Open Barn/Former Stable - 4.80 x 5.30 (15'8" x 17'4") -
Store - 4.60 x 2.20 (15'1" x 7'2") -
Games Room - 3.90 x 5.30 (12'9" x 17'4") -
Garage - 4.80 x 4.40 (15'8" x 14'5") -
Brochures
Pennington, Ulverston- COUNCIL TAXA payment made to your local authority in order to pay for local services like schools, libraries, and refuse collection. The amount you pay depends on the value of the property.Read more about council Tax in our glossary page.
- Band: G
- PARKINGDetails of how and where vehicles can be parked, and any associated costs.Read more about parking in our glossary page.
- Garage,Driveway,Private
- GARDENA property has access to an outdoor space, which could be private or shared.
- Yes
- ACCESSIBILITYHow a property has been adapted to meet the needs of vulnerable or disabled individuals.Read more about accessibility in our glossary page.
- Ask agent
Energy performance certificate - ask agent
Pennington, Ulverston
Add an important place to see how long it'd take to get there from our property listings.
__mins driving to your place
Get an instant, personalised result:
- Show sellers you’re serious
- Secure viewings faster with agents
- No impact on your credit score
Your mortgage
Notes
Staying secure when looking for property
Ensure you're up to date with our latest advice on how to avoid fraud or scams when looking for property online.
Visit our security centre to find out moreDisclaimer - Property reference 33991764. The information displayed about this property comprises a property advertisement. Rightmove.co.uk makes no warranty as to the accuracy or completeness of the advertisement or any linked or associated information, and Rightmove has no control over the content. This property advertisement does not constitute property particulars. The information is provided and maintained by Corrie and Co Ltd, Ulverston. Please contact the selling agent or developer directly to obtain any information which may be available under the terms of The Energy Performance of Buildings (Certificates and Inspections) (England and Wales) Regulations 2007 or the Home Report if in relation to a residential property in Scotland.
*This is the average speed from the provider with the fastest broadband package available at this postcode. The average speed displayed is based on the download speeds of at least 50% of customers at peak time (8pm to 10pm). Fibre/cable services at the postcode are subject to availability and may differ between properties within a postcode. Speeds can be affected by a range of technical and environmental factors. The speed at the property may be lower than that listed above. You can check the estimated speed and confirm availability to a property prior to purchasing on the broadband provider's website. Providers may increase charges. The information is provided and maintained by Decision Technologies Limited. **This is indicative only and based on a 2-person household with multiple devices and simultaneous usage. Broadband performance is affected by multiple factors including number of occupants and devices, simultaneous usage, router range etc. For more information speak to your broadband provider.
Map data ©OpenStreetMap contributors.





