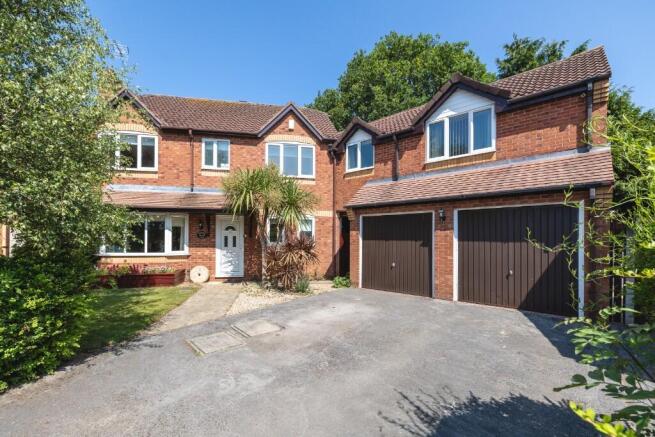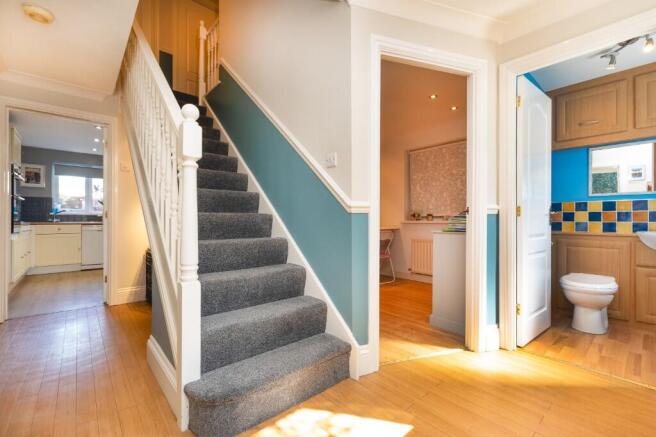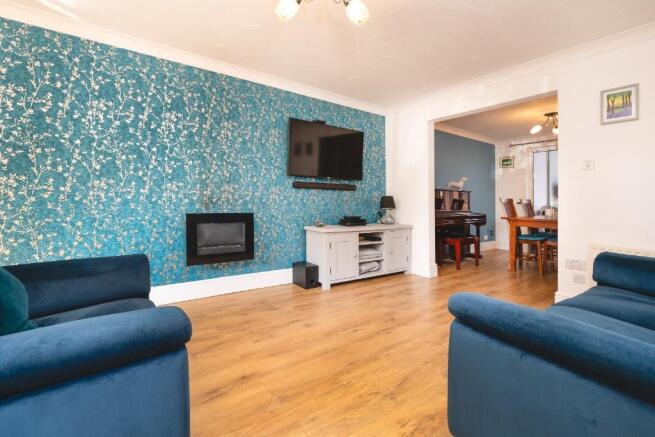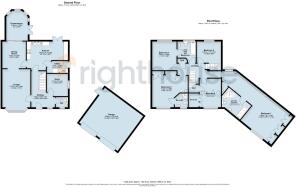Fairisle Close, Oakwood, Derby, DE21

- PROPERTY TYPE
Detached
- BEDROOMS
5
- BATHROOMS
3
- SIZE
1,968 sq ft
183 sq m
- TENUREDescribes how you own a property. There are different types of tenure - freehold, leasehold, and commonhold.Read more about tenure in our glossary page.
Freehold
Key features
- 1,968 sq ft of well-planned living space
- Substantial, extended detached family home
- Five double bedrooms
- Impressive 28ft principal bedroom with en suite
- Two additional bathrooms including Jack and Jill
- Three reception rooms and separate study
- Integral double garage with power and lighting
- Large driveway with parking for multiple vehicles
- Quiet cul-de-sac in desirable Oakwood
- Sought-after location near Morley Road and open countryside
Description
The ground floor includes a spacious entrance hallway, downstairs WC, and a separate study. There are three reception rooms: a lounge, dining room, and conservatory. The kitchen provides ample storage and worktop space and is complemented by a separate utility room.
The first floor offers five double bedrooms. The main bedroom is a particularly generous 28ft suite with its own large en suite bathroom. Bedroom two also benefits from an en suite. Bedroom three has private access to a Jack and Jill bathroom via a lockable door, with additional access from the landing. Bedrooms four and five are also both double rooms.
To the front, there is a large driveway providing off-road parking for multiple vehicles and access to an integral double garage. The rear garden offers excellent privacy and is designed for low-maintenance enjoyment - ideal for relaxing or entertaining.
Location: Fairisle Close is a quiet cul-de-sac positioned just off Smalley Drive on the eastern side of Oakwood, near Morley Road and open countryside - making it one of the most desirable areas within Oakwood. Oakwood is a convenient and popular residential location, situated approximately four miles east of Derby city centre. It offers a wide range of amenities including local shops, reputable schools at both primary and secondary level, public houses, and regular bus services.
Nearby recreational facilities include Springwood Leisure Centre, Oakwood Park, and Locko Park with its countryside walks and scenery. Elvaston Castle is also within easy reach. The area is well placed for access to Breadsall Priory, Morley Hayes, and Horsley Lodge golf courses.
Excellent transport links are close by, with easy access to the A52 and M1 motorway, as well as routes to Nottingham (approx. 10 miles) and East Midlands Airport (approx. 15 miles).
Accommodation
Total Floor Area: 1968.2 sq ft
Ground Floor
Entrance Hallway (14'6" max x 9'6" max)
Welcoming entrance with stairs rising to the first floor and access to the ground floor rooms.
Downstairs WC
Fitted with a low-flush WC and wash hand basin, with a window to the front of the property.
Study (9' max x 8'6")
A versatile space ideal as a home office, reading room or playroom, with a window to the side of the property.
Lounge (16'9" max x 11'4")
Spacious and light-filled with a front-facing bay window, offering a relaxing family space.
Dining Room (10'9" x 9'6")
Flows through from the lounge, ideal for formal dining and entertaining with patio doors into the conservatory.
Conservatory (12' x 8'8")
A bright and inviting garden room offering a peaceful additional reception space with French doors out to the decking area.
Kitchen (16'9" x 11'7" max)
Well-appointed and finished to a high standard with ample worktop and storage space, electric oven, and views over the rear garden.
Utility (8'6" x 4'10")
A practical space off the kitchen with plumbing for appliances and external access to the side of the house.
First Floor
Bedroom 1 - Master (28'11" max x 15'1" max)
A standout feature of the home - a generous master suite featuring built-in wardrobes and access to its own large en suite. Window overlooking the front of the property.
Bedroom 1 Ensuite (12'11" x 11'7" max)
Stylish and spacious, featuring a walk-in shower, bath, wash basin, and WC. Window overlooking the front of the property.
Bedroom 2 (14'6" x 9'10")
A large double en suite bedroom featuring built-in wardrobe space, overlooking the front of the property.
Bedroom 2 Ensuite
Neatly finished with shower, WC, and basin. Window overlooking the front of the property.
Bedroom 3 (11'10" x 9'9")
Another well-proportioned double room with private access to the Jack and Jill bathroom. Window overlooking the rear garden.
Jack and Jill Bathroom
Shared between Bedroom 3 and the landing, fitted with bath with shower over and screen, WC and basin. Window overlooking the rear.
Bedroom 4 (11'7" max x 9'9")
A further spacious double room, with a window overlooking the rear.
Bedroom 5 (11'6" x 8'8")
A fifth double bedroom, featuring built-in wardrobes. Window overlooking the front.
Outside
Integral Double Garage (19'2" x 17'5")
Integral double garage with twin up-and-over doors, power and lighting.
To the front of the property is a lawned garden with established planting, alongside a generous driveway providing off-road parking for multiple vehicles.
The rear garden is private, low maintenance, and offers a good degree of privacy - ideal for entertaining or outdoor use, with decked seating, gravelled areas, and a timber bar/summerhouse. There is further block-paved area to the side of the property, providing additional garden space ideal for storage or utility use.
Tenure: Freehold
Services: We are advised that all main utilities are connected.
Council Tax Band: E
EPC Rating: D
- COUNCIL TAXA payment made to your local authority in order to pay for local services like schools, libraries, and refuse collection. The amount you pay depends on the value of the property.Read more about council Tax in our glossary page.
- Ask agent
- PARKINGDetails of how and where vehicles can be parked, and any associated costs.Read more about parking in our glossary page.
- Garage,Driveway,Off street
- GARDENA property has access to an outdoor space, which could be private or shared.
- Front garden,Private garden,Enclosed garden,Rear garden,Back garden
- ACCESSIBILITYHow a property has been adapted to meet the needs of vulnerable or disabled individuals.Read more about accessibility in our glossary page.
- Ask agent
Fairisle Close, Oakwood, Derby, DE21
Add an important place to see how long it'd take to get there from our property listings.
__mins driving to your place
Get an instant, personalised result:
- Show sellers you’re serious
- Secure viewings faster with agents
- No impact on your credit score

Your mortgage
Notes
Staying secure when looking for property
Ensure you're up to date with our latest advice on how to avoid fraud or scams when looking for property online.
Visit our security centre to find out moreDisclaimer - Property reference S031. The information displayed about this property comprises a property advertisement. Rightmove.co.uk makes no warranty as to the accuracy or completeness of the advertisement or any linked or associated information, and Rightmove has no control over the content. This property advertisement does not constitute property particulars. The information is provided and maintained by Righthouse Estate Agents, Covering Midlands. Please contact the selling agent or developer directly to obtain any information which may be available under the terms of The Energy Performance of Buildings (Certificates and Inspections) (England and Wales) Regulations 2007 or the Home Report if in relation to a residential property in Scotland.
*This is the average speed from the provider with the fastest broadband package available at this postcode. The average speed displayed is based on the download speeds of at least 50% of customers at peak time (8pm to 10pm). Fibre/cable services at the postcode are subject to availability and may differ between properties within a postcode. Speeds can be affected by a range of technical and environmental factors. The speed at the property may be lower than that listed above. You can check the estimated speed and confirm availability to a property prior to purchasing on the broadband provider's website. Providers may increase charges. The information is provided and maintained by Decision Technologies Limited. **This is indicative only and based on a 2-person household with multiple devices and simultaneous usage. Broadband performance is affected by multiple factors including number of occupants and devices, simultaneous usage, router range etc. For more information speak to your broadband provider.
Map data ©OpenStreetMap contributors.




