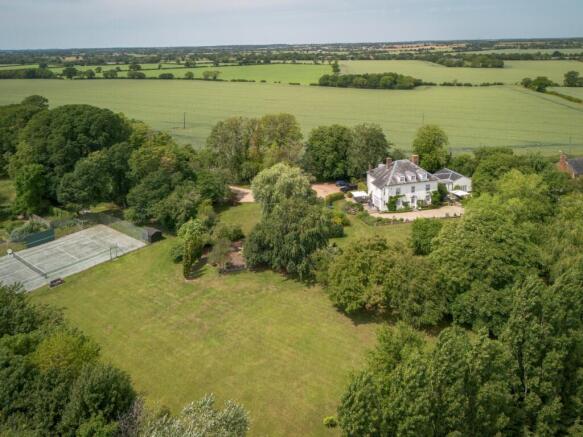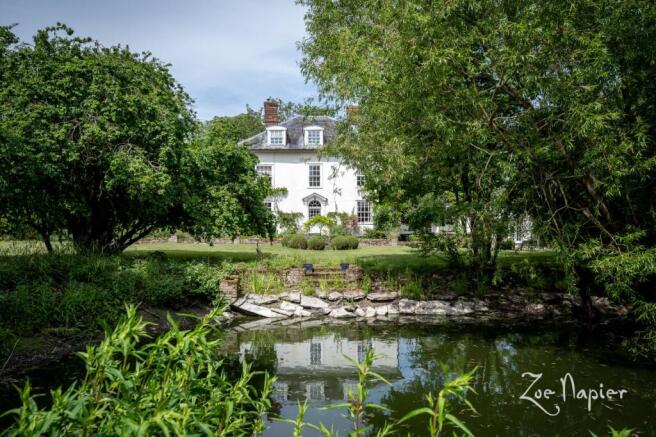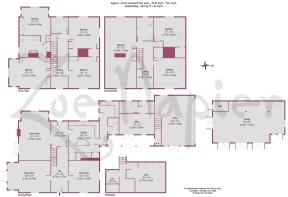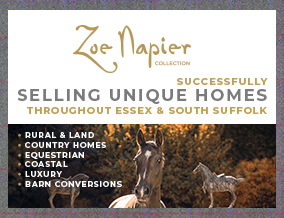
Finchingfield

- PROPERTY TYPE
Detached
- BEDROOMS
7
- BATHROOMS
4
- SIZE
Ask agent
- TENUREDescribes how you own a property. There are different types of tenure - freehold, leasehold, and commonhold.Read more about tenure in our glossary page.
Freehold
Key features
- Stunning Georgian Country House (not listed)
- Accommodation Spans Three Floors with 7 Bedrooms
- Spacious Annexe Wing/Office Suite Wing
- Classical High Ceilings and Large Windows
- Well-proportioned principal Rooms with Fireplaces
- Kitchen/Breakfast Room with AGA and Pantry
- Climate Controlled Wine Cellars
- Quintessential Park Style Gardens
- Triple Garage Building & Tennis Court
- Long Gated Entrance Drive
Description
A Historic and Instantly Stunning 7 Bedroom Georgian House set in Glorious Grounds of 2.86 Acres with an Annexe Wing & Tennis Court
What We Say
This elegant Georgian country home is a true classic, offering high ceilings, multiple spacious rooms, and beautiful dual and triple aspects. Rich in charm with classic fireplaces and refined detailing, it exudes timeless appeal. Uniquely, it’s not a listed building—allowing greater flexibility—making it an exceptional opportunity that truly ticks all the right boxes.
What the Owners Say
We first rented this wonderful home and quickly fell in love—so much so, we had to buy it! There’s a true warmth and welcome here, and the grounds constantly bring joy, from peaceful mornings to family gatherings. We've raised our family in this special place, but a move overseas for business means we must now say goodbye. It’s a happy home, offered with no onward chain.
History & Background
Park Farmhouse is the epitome of a quintessential English country home—an elegant Georgian residence set within 2.86 acres of beautifully mature, parkland-style gardens. Approached by a long, gated driveway, the house immediately impresses with its timeless architecture and tranquil setting. Steeped in history, Park Farmhouse has a romantic past that links it to the Reverend Patrick Brontë, father of the three Brontë sisters, who were famous 19th-century novelists. It is said that Patrick wrote heartfelt letters to his first love, who once lived at the house—a tender story that still lingers in the air. The west side of the garden features a formal parterre and white rose borders, perfect for quiet sundowners and reflective moments. The historic lawns and ancient trees whisper of generations past, creating an atmosphere that is both serene and storied—a true sanctuary of English heritage, yet surprisingly, the property is not listed.
This expansive home is arranged over three floors, offering up to seven generous bedrooms, plus two additional rooms in the annexe wing—currently used as stylish offices and a cozy seating area with a log burner. The classic interior is enhanced by elegant high ceilings, an abundance of natural light from numerous large windows, and attractive fireplaces in the main reception rooms. The cellar rooms, with excellent head height, are climate-controlled and ideal for extensive wine storage.
Set within mature, private grounds, the property also features a tennis court, a substantial garage with a workshop, and three dog kennels with runs. Altogether, a thoroughly charming country residence offering exceptional space, comfort, and character.
Setting & Location
This elegant country residence enjoys a prime rural position on the edge of the peaceful hamlet of Gainsford End, around 2.5 miles east of the historic village of Finchingfield. Nestled within 2.86 acres of mature grounds, the property offers privacy and tranquillity, combining classical charm with pastoral serenity.
Accessed via a long gravel drive behind wrought iron electric gates, the house gradually reveals its striking south elevation. The original Georgian façade sits to the east, framed by a scenic pond that adds to the home’s timeless character. To the north is a substantial annexe wing, and to the east, nearest the road, lies a beautifully structured parterre garden—formal and serene in its design.
Finchingfield, widely regarded as one of England’s most picturesque villages, offers a superb quality of life. With its village green, duck pond, historic cottages, and charming tea rooms and pub, it’s a much-loved destination for residents and visitors alike. The community is active and close-knit, with events and amenities including a respected doctor’s surgery. The surrounding landscape is predominantly open farmland, ideal for walking and riding.
Though rural, the area is well-connected. Felsted School and other top institutions in Saffron Walden, Bishop’s Stortford, Chelmsford, and Colchester are within commuting distance. Road and rail links also make travel in all directions straightforward.
Ground Floor Accommodation
Entrances are positioned on all sides of the house, with the formal entrance opening into an impressive reception hall featuring high ceilings and a fine spindled staircase as a central focal point. Flanking the hall are the two principal reception rooms. To one side, a gracious drawing room showcases a splendid period marble fireplace with a log burner and a box bay window incorporating French doors to the garden. Opposite, the formal dining room offers excellent proportions, comfortably seating twelve and anchored by a charming fireplace feature.
Beyond the hall, a rear hallway provides access with stairs descending to two generous, climate-controlled cellar rooms. With good head height and stable conditions, they are ideal for housing a fine wine collection. The sitting room is a bright, triple-aspect space with French doors opening to the south-facing terraces. A handsome sandstone fireplace with a traditional log burner adds warmth and character. The country-style kitchen/breakfast room is well-appointed with a range of bespoke units, centred around a dual-fuel electric/oil combi AGA and accompanied by a walk-in pantry. A semi-circular island provides seating for five and includes additional storage and prep space, all set on elegant tumbled marble flooring.
Adjoining the kitchen are the service areas, including a stylish cloakroom/WC and a practical utility room with direct access to a covered walkway leading to the north wing, where the annexe and leisure suite are located.
First Floor Accommodation
The first floor offers four generously proportioned double bedrooms, each enjoying pleasant outlooks. The principal bedroom benefits from a triple aspect, providing excellent natural light, and is served by a well-appointed en-suite bathroom featuring underfloor heating, a freestanding bathtub, and a separate shower. Adjacent is bedroom four, currently configured as a dressing room, offering flexibility to suit a variety of needs. The remaining two bedrooms are spacious and bright, both enjoying attractive first-floor views over the grounds. A stylish family bathroom, also with underfloor heating, serves these rooms and is finished to a high standard.
Second Floor Accommodation
The upper landing leads to the attic accommodation, where three generously sized rooms sit beneath vaulted ceilings, creating a sense of character and space. This floor includes a large twin room, ideal as a teenage suite, along with two further spacious double guest bedrooms. All are served by a well-appointed shower room, making this an excellent private space for guests or extended family.
Annexe/Leisure Wing
On the north side of the property, accessed via a covered veranda, is the attached north wing—serving as a versatile leisure suite or annexe. Stairs lead down to a substantial, air-conditioned sunken room, ideal for a snooker table and relaxed seating area, with a log burner adding warmth and character. French doors open directly to the outside, enhancing the connection with the gardens. The upper level offers a flexible layout with a room suitable for use as an office, gym, or additional bedroom, alongside a dressing area and a well-appointed bathroom. A separate boiler serves this wing.
Grounds
The mature, parkland-style grounds of 2.86 acres are beautifully landscaped to reflect the charm of a classic English country garden. Sweeping lawns are dotted with mature specimen trees, a tranquil pond fringed by weeping willows, and a superb enclosed kitchen garden for vegetables and soft fruits, featuring a gooseberry tree and period-style greenhouse. Nearby, a hen house and run provide fresh eggs.
The chain-link enclosed tennis court includes a practice board, while the formal gravelled driveway offers ample parking and leads to a Heritage-style oak-framed triple garage with two automatic doors, additional storage for machinery, and a dedicated workshop. There is also an electric car charger. Adjacent are three outdoor kennels with covered runs.
Surrounding the house are a variety of terraces for al fresco dining, shaded seating, and a west-facing terrace ideal for enjoying sunset views. These terraces are framed by formal gardens with white roses, a parterre, and pergola-covered walkways. A small orchard adds to the setting, while a gated northern boundary provides right of access through the neighbouring farmyard.
Agents Notes
- The property consists one registered title EX479975. The house is not subject to being listed.
- Our client has completed a property questionnaire for us to provide potential buyers with, upon request. This questionnaire provides additional and helpful information.
- A Water pipe runs through the grounds to the neighbouring farmyard. An easement is within the title for entry to maintain with reasonable prior notice.
- The property further enjoys a covenant for access to metered water (payable to the farmer).
- Property has private drainage (septic tank). Buyers should note that the system is unlikely to meet current regulations, and the purchase price reflects the need for a replacement treatment plant, such as a Klargester or similar.
Services
Mains Electricity
Mains Water
Private Drainage (septic tank)
Oil Fired Heating
EPC rating: D. Tenure: Freehold,
- COUNCIL TAXA payment made to your local authority in order to pay for local services like schools, libraries, and refuse collection. The amount you pay depends on the value of the property.Read more about council Tax in our glossary page.
- Band: G
- PARKINGDetails of how and where vehicles can be parked, and any associated costs.Read more about parking in our glossary page.
- Driveway
- GARDENA property has access to an outdoor space, which could be private or shared.
- Private garden
- ACCESSIBILITYHow a property has been adapted to meet the needs of vulnerable or disabled individuals.Read more about accessibility in our glossary page.
- Ask agent
Energy performance certificate - ask agent
Finchingfield
Add an important place to see how long it'd take to get there from our property listings.
__mins driving to your place
Get an instant, personalised result:
- Show sellers you’re serious
- Secure viewings faster with agents
- No impact on your credit score
Your mortgage
Notes
Staying secure when looking for property
Ensure you're up to date with our latest advice on how to avoid fraud or scams when looking for property online.
Visit our security centre to find out moreDisclaimer - Property reference P1520. The information displayed about this property comprises a property advertisement. Rightmove.co.uk makes no warranty as to the accuracy or completeness of the advertisement or any linked or associated information, and Rightmove has no control over the content. This property advertisement does not constitute property particulars. The information is provided and maintained by Zoe Napier Collection, Essex & South Suffolk. Please contact the selling agent or developer directly to obtain any information which may be available under the terms of The Energy Performance of Buildings (Certificates and Inspections) (England and Wales) Regulations 2007 or the Home Report if in relation to a residential property in Scotland.
*This is the average speed from the provider with the fastest broadband package available at this postcode. The average speed displayed is based on the download speeds of at least 50% of customers at peak time (8pm to 10pm). Fibre/cable services at the postcode are subject to availability and may differ between properties within a postcode. Speeds can be affected by a range of technical and environmental factors. The speed at the property may be lower than that listed above. You can check the estimated speed and confirm availability to a property prior to purchasing on the broadband provider's website. Providers may increase charges. The information is provided and maintained by Decision Technologies Limited. **This is indicative only and based on a 2-person household with multiple devices and simultaneous usage. Broadband performance is affected by multiple factors including number of occupants and devices, simultaneous usage, router range etc. For more information speak to your broadband provider.
Map data ©OpenStreetMap contributors.





